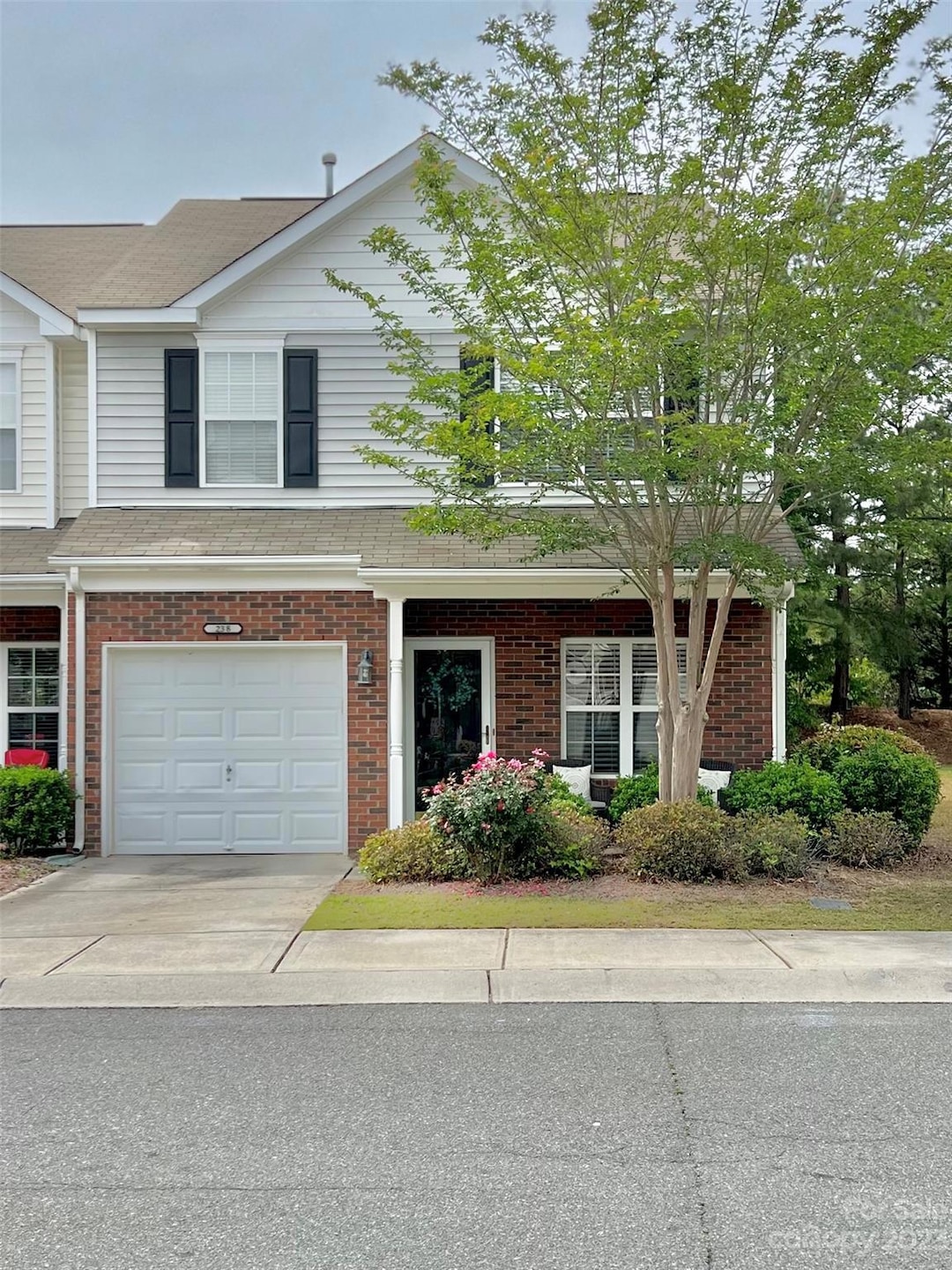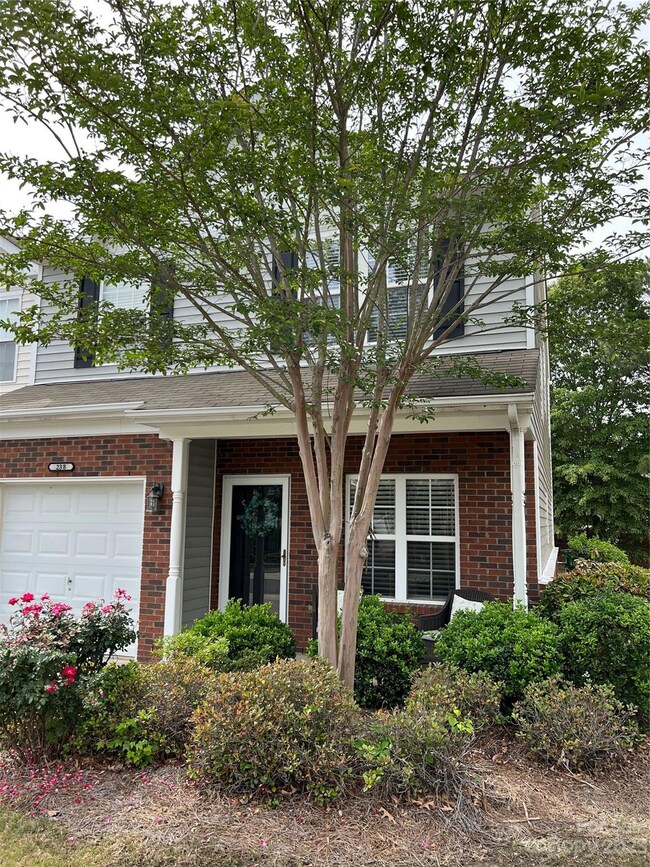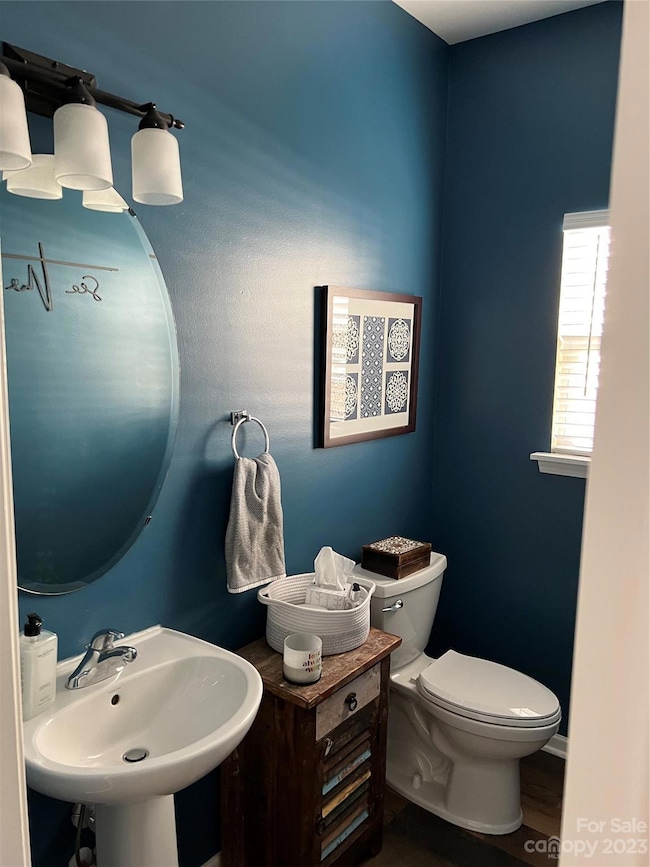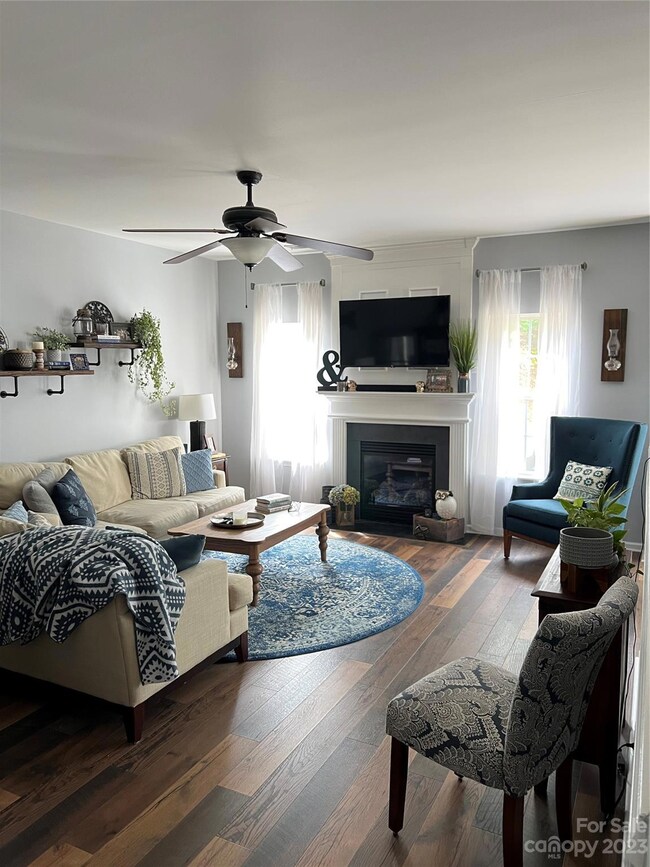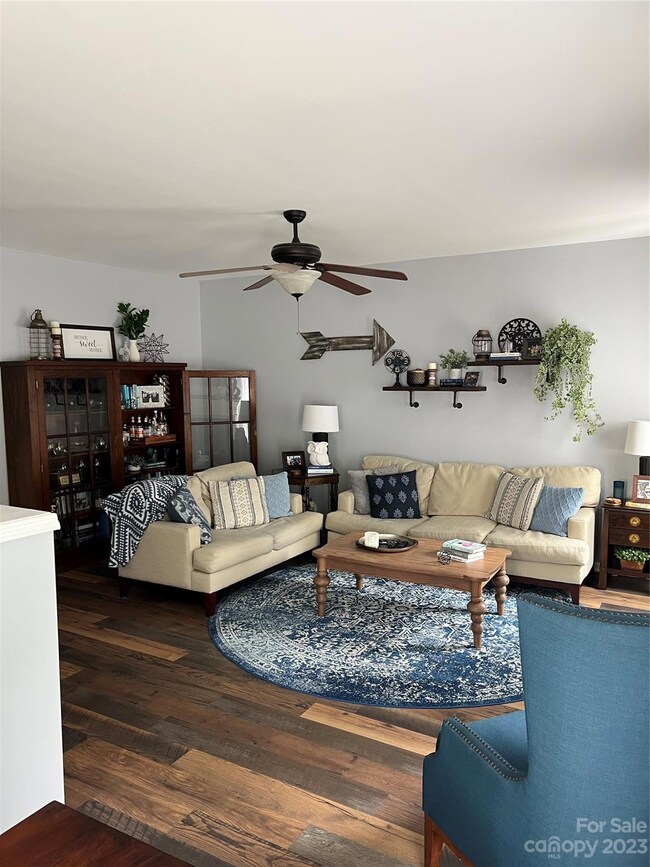
238 Azteca Dr Matthews, NC 28104
Highlights
- Open Floorplan
- Traditional Architecture
- Community Pool
- Indian Trail Elementary School Rated A
- End Unit
- Front Porch
About This Home
As of June 2023Located in the desirable Wendover at Curry Place community, this charming end unit is your perfect next home! The foyer boasts beautiful board and batten and leads you back to the spacious family room that includes a gas fireplace. You'll find this is attached to the dining area and kitchen creating an open floor plan. The definition of COZY! Upstairs you'll find a loft and the bedrooms where you’ll winds down. This is move in ready so come check it out!
Last Agent to Sell the Property
Keller Williams Ballantyne Area License #311433 Listed on: 04/29/2023

Co-Listed By
Sean Pearce
Keller Williams Ballantyne Area License #308142
Townhouse Details
Home Type
- Townhome
Est. Annual Taxes
- $1,849
Year Built
- Built in 2007
HOA Fees
- $145 Monthly HOA Fees
Parking
- 1 Car Attached Garage
- Driveway
Home Design
- Traditional Architecture
- Slab Foundation
- Composition Roof
- Vinyl Siding
Interior Spaces
- 2-Story Property
- Open Floorplan
- Ceiling Fan
- Family Room with Fireplace
Kitchen
- Electric Oven
- Electric Cooktop
- Microwave
- Dishwasher
- Disposal
Flooring
- Linoleum
- Laminate
- Tile
Bedrooms and Bathrooms
- 2 Bedrooms
Schools
- Indian Trail Elementary School
- Sun Valley Middle School
- Sun Valley High School
Additional Features
- Front Porch
- End Unit
- Forced Air Heating and Cooling System
Listing and Financial Details
- Assessor Parcel Number 07-130-149
Community Details
Overview
- William Douglas Association, Phone Number (704) 347-8900
- Built by Portrait
- Wendover At Curry Place Subdivision
Recreation
- Community Pool
Ownership History
Purchase Details
Home Financials for this Owner
Home Financials are based on the most recent Mortgage that was taken out on this home.Purchase Details
Home Financials for this Owner
Home Financials are based on the most recent Mortgage that was taken out on this home.Purchase Details
Home Financials for this Owner
Home Financials are based on the most recent Mortgage that was taken out on this home.Purchase Details
Home Financials for this Owner
Home Financials are based on the most recent Mortgage that was taken out on this home.Purchase Details
Home Financials for this Owner
Home Financials are based on the most recent Mortgage that was taken out on this home.Similar Homes in Matthews, NC
Home Values in the Area
Average Home Value in this Area
Purchase History
| Date | Type | Sale Price | Title Company |
|---|---|---|---|
| Warranty Deed | $300,000 | None Listed On Document | |
| Warranty Deed | $167,000 | None Available | |
| Warranty Deed | $149,000 | Chicago Title | |
| Warranty Deed | -- | None Available | |
| Special Warranty Deed | $155,000 | None Available |
Mortgage History
| Date | Status | Loan Amount | Loan Type |
|---|---|---|---|
| Previous Owner | $159,000 | New Conventional | |
| Previous Owner | $159,565 | New Conventional | |
| Previous Owner | $141,550 | New Conventional | |
| Previous Owner | $141,446 | FHA | |
| Previous Owner | $152,605 | FHA |
Property History
| Date | Event | Price | Change | Sq Ft Price |
|---|---|---|---|---|
| 10/18/2023 10/18/23 | Rented | $2,150 | 0.0% | -- |
| 10/18/2023 10/18/23 | Under Contract | -- | -- | -- |
| 10/11/2023 10/11/23 | For Rent | $2,150 | 0.0% | -- |
| 06/05/2023 06/05/23 | Sold | $300,000 | -3.2% | $186 / Sq Ft |
| 05/04/2023 05/04/23 | Pending | -- | -- | -- |
| 04/29/2023 04/29/23 | For Sale | $310,000 | -- | $192 / Sq Ft |
Tax History Compared to Growth
Tax History
| Year | Tax Paid | Tax Assessment Tax Assessment Total Assessment is a certain percentage of the fair market value that is determined by local assessors to be the total taxable value of land and additions on the property. | Land | Improvement |
|---|---|---|---|---|
| 2024 | $1,849 | $207,800 | $36,500 | $171,300 |
| 2023 | $1,775 | $207,800 | $36,500 | $171,300 |
| 2022 | $1,754 | $207,800 | $36,500 | $171,300 |
| 2021 | $1,752 | $207,800 | $36,500 | $171,300 |
| 2020 | $1,429 | $138,200 | $17,000 | $121,200 |
| 2019 | $1,423 | $138,200 | $17,000 | $121,200 |
| 2018 | $1,423 | $138,200 | $17,000 | $121,200 |
| 2017 | $1,446 | $138,200 | $17,000 | $121,200 |
| 2016 | $1,472 | $138,200 | $17,000 | $121,200 |
| 2015 | $1,487 | $138,200 | $17,000 | $121,200 |
| 2014 | $1,059 | $149,630 | $20,000 | $129,630 |
Agents Affiliated with this Home
-
Michael Pearce
M
Seller's Agent in 2023
Michael Pearce
Keller Williams Ballantyne Area
(704) 989-0644
5 Total Sales
-
Ana Tavares

Seller's Agent in 2023
Ana Tavares
J & R Properties Cotswold LLC
(704) 771-0253
29 Total Sales
-
S
Seller Co-Listing Agent in 2023
Sean Pearce
Keller Williams Ballantyne Area
Map
Source: Canopy MLS (Canopy Realtor® Association)
MLS Number: 4025444
APN: 07-130-149
- 1005 Jody Dr
- 130 Clydesdale Ct
- 1037 Hammond Dr
- 1139 Drummond Ln
- 5015 Forestmont Dr
- 6111 Panache Dr
- 5084 Parkview Way
- 1061 Woodglen Ln
- 1000 Sarandon Dr
- 5108 Potter Rd
- 1210 Longwall Ln
- 1001 Woodglen Ln
- 608 Deodar Cedar Dr Unit 69
- 306 Sugar Maple Ln
- 405 Sugar Maple Ln Unit 41
- 406 Sugar Maple Ln
- 106 Pecan Cove Ln
- 102 Pecan Cove Ln
- 310 Sugar Maple Ln
- 612 Deodar Cedar Dr
