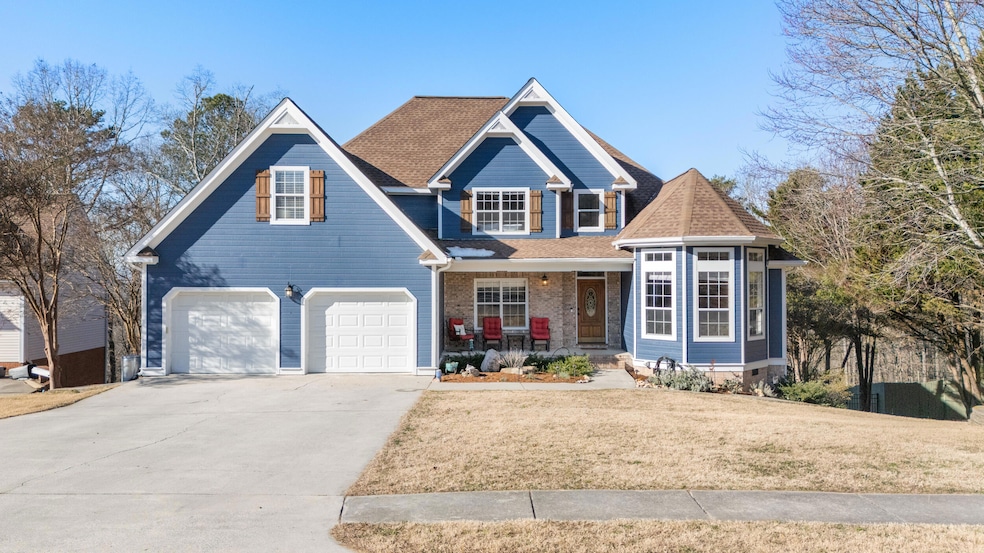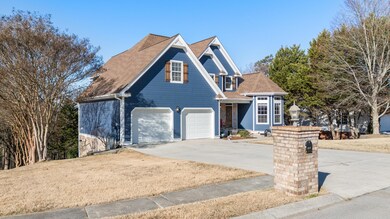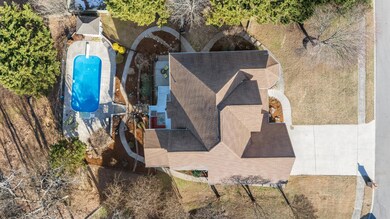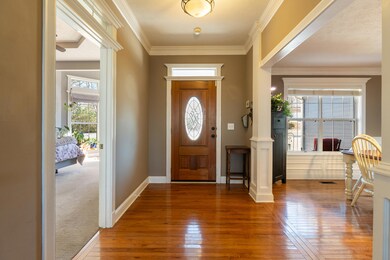Welcome to the Hidden Lakes Subdivision in beautiful and charming Ringgold, TN, where you will be overjoyed with all of the picturesque views and privacy. This stunning home seamlessly combines elegance, functionality, and modern upgrades to suit any of your needs. Situated on a large lot that backs up to additional wooded acreage for a very private scenario, this property boasts a luxurious in-ground pool complete with a pump house & new pool liner & pump, all surrounded by incredible terraced landscaping and a darling wisteria-covered pergola—perfect for outdoor entertaining or peaceful relaxation.
Inside, you'll find gleaming hardwood floors and a recently renovated heated/cooled sunroom with three walls of windows offering serene views year-round. The oversized remodeled kitchen is the focal point of the home and features an abundance of granite countertops, a slate tile backsplash, higher-end stainless steel appliances, an island peninsula with ample bar seating, and specialty cabinetry with soft-close hinges, hidden spice racks, and a utility compartment. The primary bathroom was remodeled in 2019, and the home includes vaulted ceilings, a dedicated office space in an upstairs bedroom, and a new unit installed in the stone fireplace 2019.
The massive high-ceilinged finished basement boasts 11-ft ceilings, brand-new flooring, a flex room with slate floors, a kitchenette, a large full bath, and even a workshop/3rd utility garage that is ideal for hobbies or additional living space. Step outside onto the expansive two-level back deck, complete with a new outdoor kitchen—an entertainer's dream.
Recent updates include a freshly painted interior and exterior, vibrant landscaping in the front and back yards, upgraded exterior paint, updated window trim, a new vapor barrier, and a garage that shines with a newly installed epoxy floor. The roof and HVAC have also been recently replaced. This meticulously cared-for property combines timeless charm with modern comforts, offering lifestyle of luxury and convenience. Don't miss the opportunity to make this stunning home yours!







