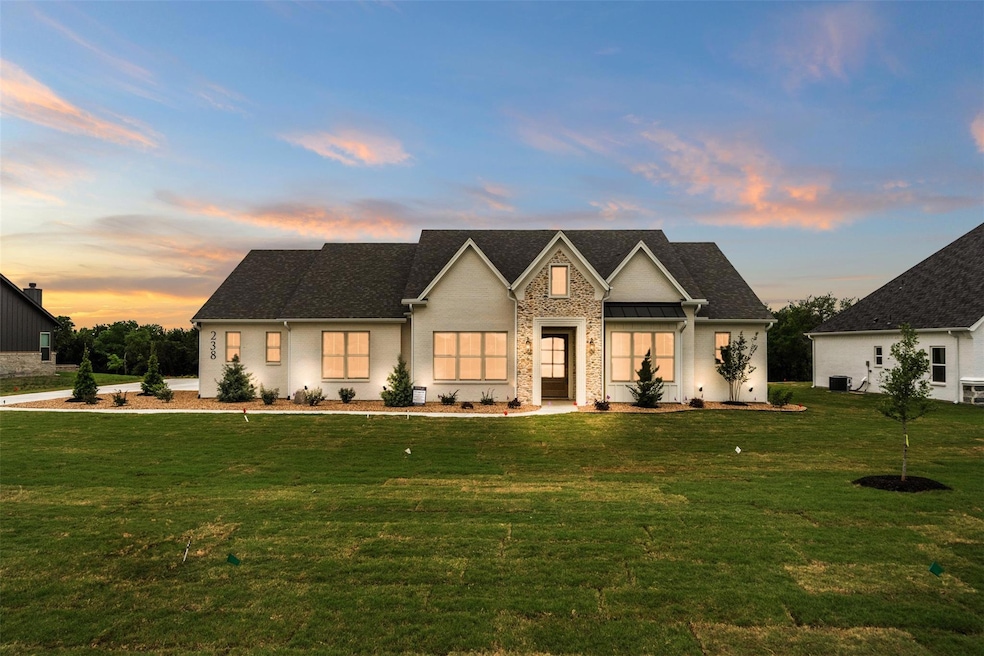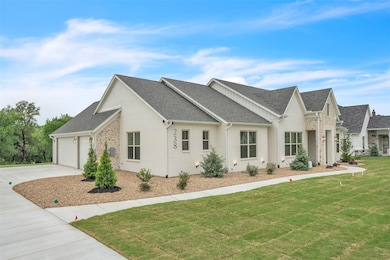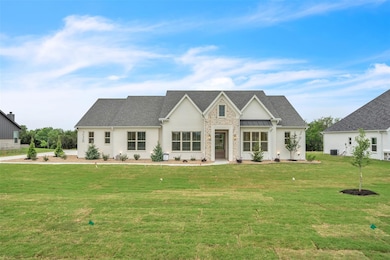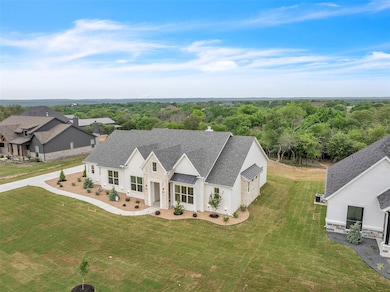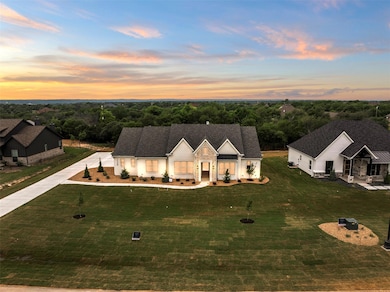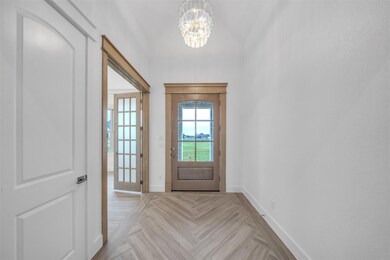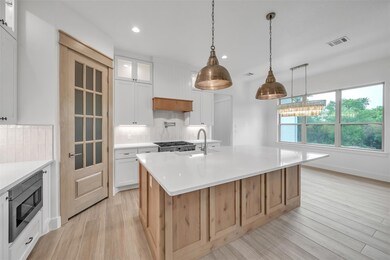
Estimated payment $3,511/month
Highlights
- New Construction
- Heavily Wooded Lot
- Cathedral Ceiling
- Open Floorplan
- Contemporary Architecture
- Covered patio or porch
About This Home
OFFERING UP TO $20,000 WORTH OF INCENTIVES UPON QUALIFIED BUYERS!
Welcome to a Byron G Custom Home! This stunning new construction home invites you into an open concept floor plan
with vaulted ceilings. Perfectly thought-out finish outs and upgrades that bring out a luxurious yet comfortable feel.
Complimented by porcelain wood look tile throughout the main areas and selections of designer tile in the bathrooms,
this home leaves you in awe when you take in each carefully selected design choice. A must see kitchen to witness all
the upgraded custom features like a built in microwave, CAFE propane range, and pot filler to name just a few. Your
primary suite awaits with a clean and aesthetic look includes an exit door to Vaulted Patio. The attached primary bath is instantly a serene feeling with organic and natural finishes. The master suite bath has its separate walk-in shower with seamless glass, dual vanities, and an oversized custom walk-in-closet. Stunning Texas sunsets await you, where you will enjoy an enlarged tongue and groove vaulted back patio and a beautifully landscaped backyard. Fully Spray Foamed Insulated, including garage. 8' doors throughout. Garage is perfected with Epoxy floors.
A premium one acre lot accompanied by many interior and exterior upgrades! You have to come see this one in person,
Your dream home awaits.
Listing Agent
JPAR Fort Worth Brokerage Phone: 972-836-9295 License #0701846 Listed on: 04/24/2025

Home Details
Home Type
- Single Family
Est. Annual Taxes
- $381
Year Built
- Built in 2025 | New Construction
Lot Details
- 1 Acre Lot
- Landscaped
- Interior Lot
- Sprinkler System
- Heavily Wooded Lot
- Many Trees
- Back Yard
Parking
- 3 Car Attached Garage
- Epoxy
- Garage Door Opener
- Driveway
- Additional Parking
Home Design
- Contemporary Architecture
- Traditional Architecture
- Brick Exterior Construction
- Pillar, Post or Pier Foundation
- Slab Foundation
- Frame Construction
- Composition Roof
- Concrete Siding
- Cedar
Interior Spaces
- 2,446 Sq Ft Home
- 1-Story Property
- Open Floorplan
- Woodwork
- Cathedral Ceiling
- Ceiling Fan
- Chandelier
- Wood Burning Fireplace
- Decorative Fireplace
- Living Room with Fireplace
- Washer and Electric Dryer Hookup
Kitchen
- Eat-In Kitchen
- Built-In Gas Range
- Microwave
- Dishwasher
- Kitchen Island
- Disposal
Flooring
- Carpet
- Tile
Bedrooms and Bathrooms
- 4 Bedrooms
- Walk-In Closet
- Double Vanity
Home Security
- Carbon Monoxide Detectors
- Fire and Smoke Detector
Outdoor Features
- Covered patio or porch
- Rain Gutters
Schools
- Silver Creek Elementary School
- Azle High School
Utilities
- Central Heating and Cooling System
- Aerobic Septic System
- High Speed Internet
- Cable TV Available
Community Details
- Calhoun Acres Subdivision
Listing and Financial Details
- Legal Lot and Block 10 / A
- Assessor Parcel Number R000122750
Map
Home Values in the Area
Average Home Value in this Area
Tax History
| Year | Tax Paid | Tax Assessment Tax Assessment Total Assessment is a certain percentage of the fair market value that is determined by local assessors to be the total taxable value of land and additions on the property. | Land | Improvement |
|---|---|---|---|---|
| 2024 | $362 | $22,500 | $22,500 | -- |
| 2023 | $362 | $22,500 | $22,500 | -- |
Property History
| Date | Event | Price | Change | Sq Ft Price |
|---|---|---|---|---|
| 07/14/2025 07/14/25 | Price Changed | $628,000 | -1.9% | $257 / Sq Ft |
| 04/24/2025 04/24/25 | For Sale | $639,900 | -- | $262 / Sq Ft |
Similar Homes in Azle, TX
Source: North Texas Real Estate Information Systems (NTREIS)
MLS Number: 20914461
APN: R000122750
- 250 Coalson Crossing
- 628 Gatlin Pass
- 105 Horizon Cir
- 615 Gatlin Pass
- 100 Horizon Cir
- 709 Gilbert Ct
- 823 Wind River Pass
- 158 Coalson Crossing
- 1038 Deer Island Ct
- 129 Horizon Cir
- 170 Coalson Crossing
- 328 Slimp Bluff
- 905 Medaris Way
- 1312 Robyn Rd
- 325 Slimp Bluff
- 337 Slimp Bluff
- 313 Slimp Bluff
- 317 Slimp Bluff
- 308 Slimp Bluff
- 200 Slimp Bluff
- 287 Marina Dr
- 9500 S Fm 730
- 321 Antler Ridge Dr
- 122 Don Propp Rd
- 102 Cedar Creek Dr
- 637 Cameron Way
- 217 Stewart Bend Ct Unit A
- 233 Gardenia Dr
- 205 Stewart Bend Ct Unit A
- 111 Cindy Ln
- 313 Elmwood St
- 1071 Deer Ln
- 661 Creekview Dr
- 920 Red Bud Dr
- 525 Commerce St
- 204 Asheville St
- 244 Asheville St
- 1200 Southeast Pkwy
- 201 Las Bresas St
- 616 Lake Crest Pkwy
