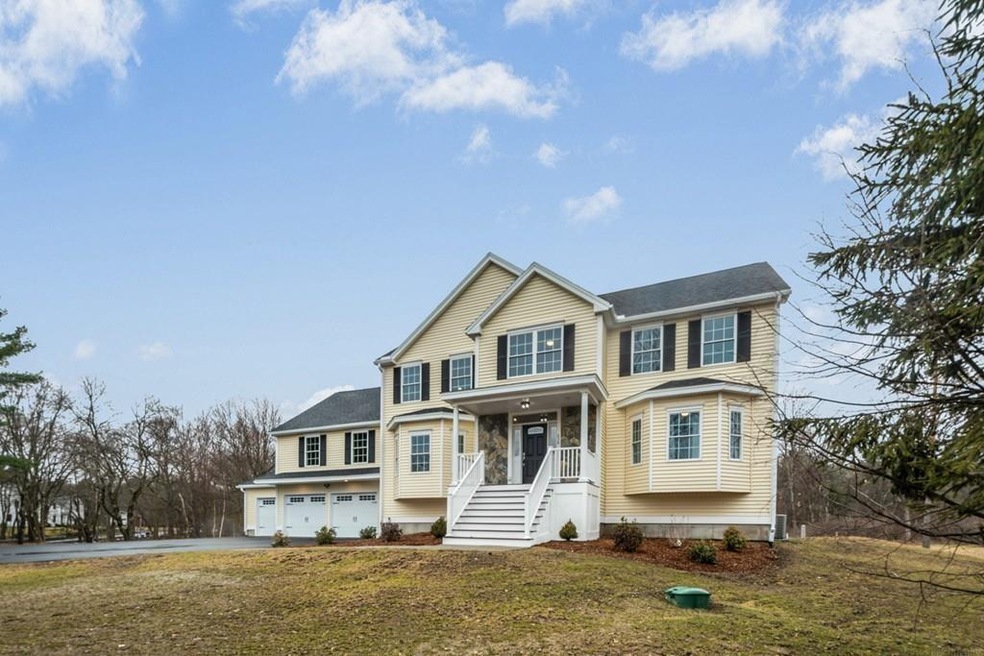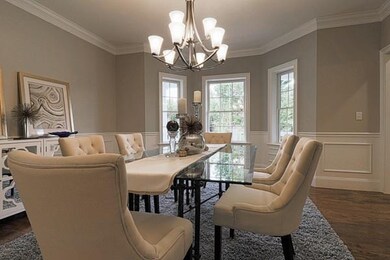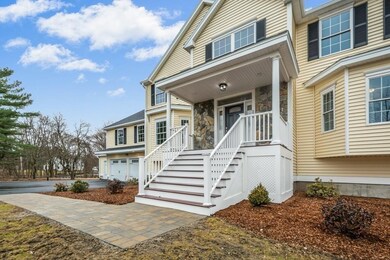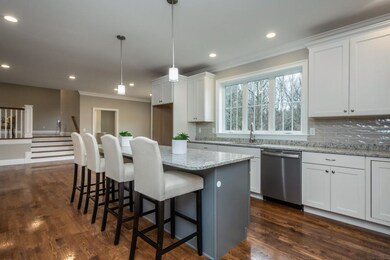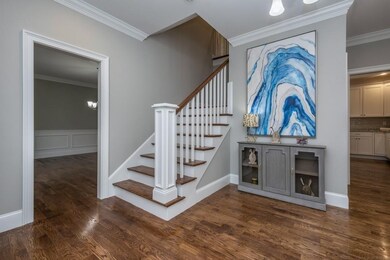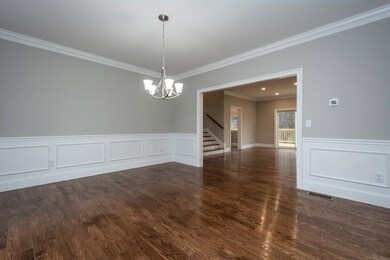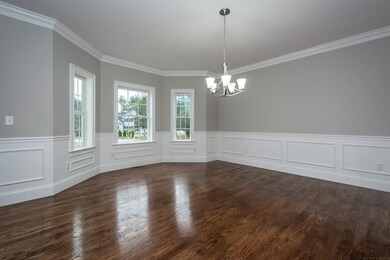
238 Concord Rd Unit 1 Westford, MA 01886
Estimated Value: $1,370,000 - $1,502,000
Highlights
- Deck
- Wood Flooring
- Forced Air Heating and Cooling System
- Col John Robinson Rated A-
About This Home
As of September 2020!! YOUR NEW DREAM HOME IS READY !! Occupancy Permit In hand. ** Facetime & 3DTour ** ++ RARE - 5 Bed/ 3 full Bath Home w/ 3 Car Garage & coveted walk out lower level. Energy Efficient & Quality New Construction. Specifically designed to accommodate today's active, discerning, budget conscious, homeowner's needs. W/ a modern open interior design versatile flowing space are created to embrace many living styles. BEST New Home Design offers multigenerational & multiple living area options. Den, office, nursery, guest bedroom, music room, Life changes & this home makes it easy for everyone to feel at home. Need more space? Amazing lower level is ready to finish, w/ 10 ft ceilings & a wall of windows - perfect for work, play or storage. High ceilings! Oversized & abundant windows saturate the interior w/ light & views of nature. Set on a beautiful country road near shopping, commuter routes, train station & entertainment! **For virtual Open house access go to: https://bit.ly/238signin
Last Agent to Sell the Property
Keller Williams Realty North Central Listed on: 03/19/2020

Home Details
Home Type
- Single Family
Est. Annual Taxes
- $17,831
Year Built
- Built in 2020
Lot Details
- Year Round Access
- Property is zoned RA
Parking
- 3 Car Garage
Kitchen
- Oven
- Range Hood
- Microwave
- ENERGY STAR Qualified Dishwasher
- ENERGY STAR Range
- ENERGY STAR Cooktop
Flooring
- Wood
- Wall to Wall Carpet
- Tile
Outdoor Features
- Deck
Utilities
- Forced Air Heating and Cooling System
- Heating System Uses Gas
- Propane Water Heater
- Private Sewer
- Cable TV Available
Additional Features
- Basement
Ownership History
Purchase Details
Home Financials for this Owner
Home Financials are based on the most recent Mortgage that was taken out on this home.Purchase Details
Home Financials for this Owner
Home Financials are based on the most recent Mortgage that was taken out on this home.Purchase Details
Home Financials for this Owner
Home Financials are based on the most recent Mortgage that was taken out on this home.Similar Homes in Westford, MA
Home Values in the Area
Average Home Value in this Area
Purchase History
| Date | Buyer | Sale Price | Title Company |
|---|---|---|---|
| Migiro Gregory O | $975,000 | None Available | |
| Collura John | $1,050,000 | -- | |
| Kc Building Llc | $600,000 | -- |
Mortgage History
| Date | Status | Borrower | Loan Amount |
|---|---|---|---|
| Open | Migiro Gregory O | $699,999 | |
| Closed | Migiro Gregory O | $702,075 | |
| Previous Owner | Kc Building Llc | $120,000 | |
| Previous Owner | Collura John | $810,000 | |
| Previous Owner | Kc Building Llc | $1,385,500 |
Property History
| Date | Event | Price | Change | Sq Ft Price |
|---|---|---|---|---|
| 09/04/2020 09/04/20 | Sold | $975,000 | -2.5% | $264 / Sq Ft |
| 06/13/2020 06/13/20 | Pending | -- | -- | -- |
| 03/19/2020 03/19/20 | For Sale | $999,500 | -- | $270 / Sq Ft |
Tax History Compared to Growth
Tax History
| Year | Tax Paid | Tax Assessment Tax Assessment Total Assessment is a certain percentage of the fair market value that is determined by local assessors to be the total taxable value of land and additions on the property. | Land | Improvement |
|---|---|---|---|---|
| 2025 | $17,831 | $1,294,900 | $346,700 | $948,200 |
| 2024 | $17,831 | $1,294,900 | $346,700 | $948,200 |
| 2023 | $16,673 | $1,129,600 | $330,600 | $799,000 |
| 2022 | $17,037 | $1,056,900 | $280,900 | $776,000 |
| 2021 | $15,294 | $919,100 | $280,900 | $638,200 |
| 2020 | $4,951 | $303,200 | $280,900 | $22,300 |
| 2019 | $7,556 | $456,300 | $290,300 | $166,000 |
| 2018 | -- | $446,200 | $280,200 | $166,000 |
| 2017 | -- | $436,100 | $280,200 | $155,900 |
| 2016 | -- | $425,300 | $268,800 | $156,500 |
| 2015 | -- | $415,800 | $258,800 | $157,000 |
| 2014 | $5,239 | $388,766 | $232,866 | $155,900 |
Agents Affiliated with this Home
-
Jacky Foster

Seller's Agent in 2020
Jacky Foster
Keller Williams Realty North Central
(978) 580-5581
4 in this area
74 Total Sales
-
Team Lillian Montalto

Buyer's Agent in 2020
Team Lillian Montalto
Lillian Montalto Signature Properties
(978) 815-6301
7 in this area
993 Total Sales
Map
Source: MLS Property Information Network (MLS PIN)
MLS Number: 72635633
APN: WFOR-000012-000024-000001
- 14 Preservation Way
- 16 Old Lowell Rd
- 22 Preservation Way
- 2 Texas Rd
- 3 Misty Ln
- 16 Balsam Cir Unit 16
- 24 Vine Brook Rd
- 7 Little Bear Hill Rd
- 6 Shannon Cir
- 29 April Ln
- 57 Sleigh Rd
- 1 Courtney Ln
- 4 Chamomile Ln Unit 4
- 12 Vose Hill Rd
- 52 Sleigh Rd
- 24 Bandon Cir Unit 24
- 32 Bandon Cir Unit 32
- 45 Flagg Rd
- 147 Butternut Hollow Unit 147
- 42 Carlisle Rd
