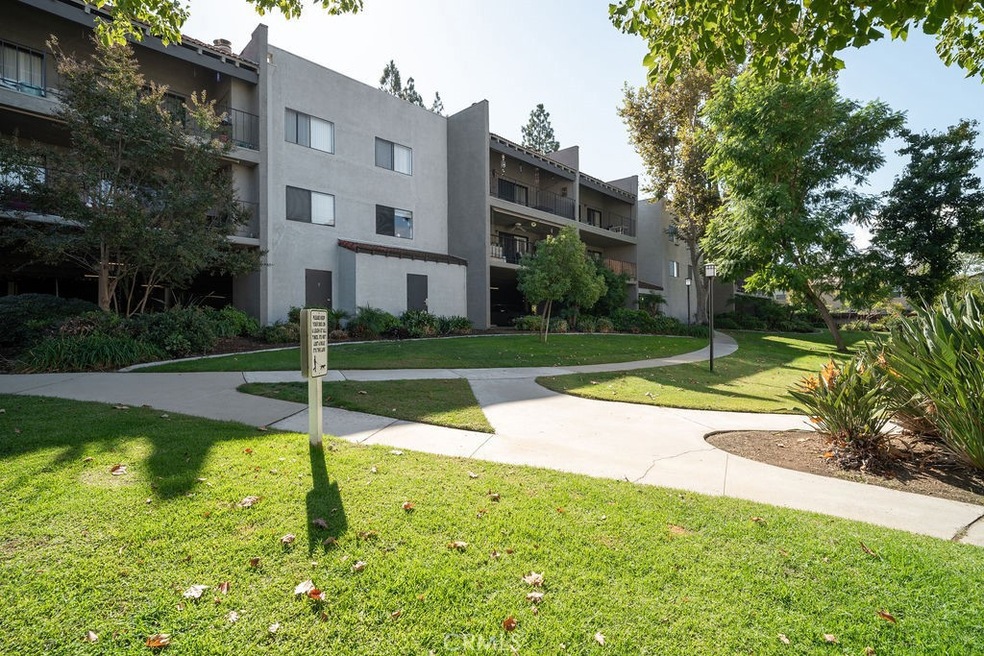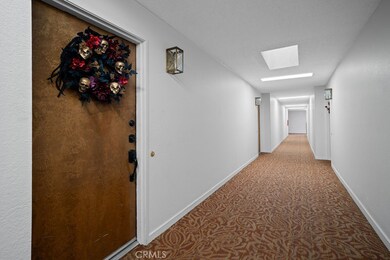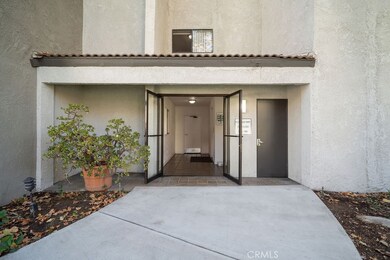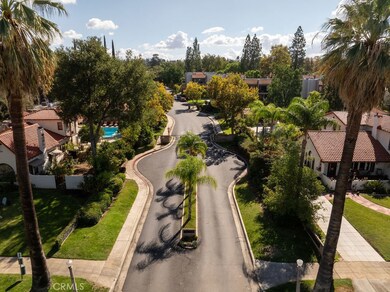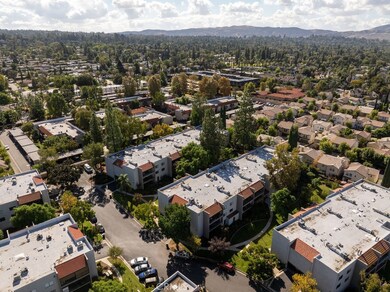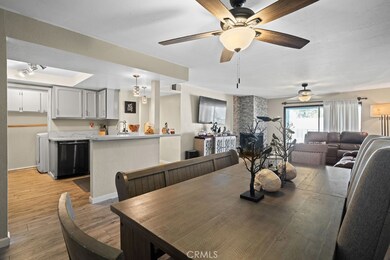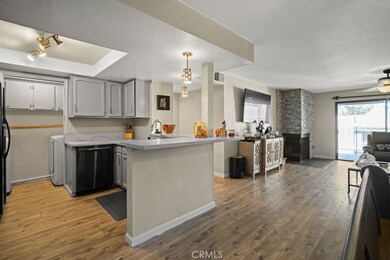
238 E Fern Ave Unit 209 Redlands, CA 92373
South Redlands NeighborhoodHighlights
- Heated In Ground Pool
- RV Parking in Community
- Gated Community
- Cope Middle School Rated A-
- Primary Bedroom Suite
- Updated Kitchen
About This Home
As of January 2025New Reduction! Don't miss this opportunity.. must see 238 E Fern Ave, Unit #209 an end unit just moments from downtown Redlands! This spacious 2-bedroom, 2-bathroom Fernwood condo spans 1,188 square feet and combines comfort with convenience. Enjoy two covered parking spaces, a large storage unit, easy elevator access, and an in-unit laundry room for ultimate ease.
The open floor plan is bright and inviting, with upgrades that enhance both style and function. Newer laminate flooring graces the kitchen and family room, while both bathrooms feature updated stone surfaces. The kitchen is beautifully designed with light grey cabinets and quartz countertops, adding a modern touch. Ceiling fans through out with updated lighting to finish this Home. Cozy up by the living room fireplace, which showcases a striking stone facade, or step out onto the large balcony to enjoy a breath of fresh air.
This unit sits in a prime location within the complex, offering close proximity to community amenities and entry. Residents enjoy a gated community entrance, pool, spa, tennis courts, and a gym everything you need for a vibrant lifestyle! Don't miss out on the chance to make this exceptional property your new home!
Last Agent to Sell the Property
RE/MAX ADVANTAGE Brokerage Phone: 951-218-7816 License #01333069 Listed on: 11/01/2024

Last Buyer's Agent
RE/MAX ADVANTAGE Brokerage Phone: 951-218-7816 License #01333069 Listed on: 11/01/2024

Property Details
Home Type
- Condominium
Est. Annual Taxes
- $3,547
Year Built
- Built in 1980
Lot Details
- End Unit
- 1 Common Wall
- Landscaped
- Lawn
HOA Fees
- $475 Monthly HOA Fees
Property Views
- Peek-A-Boo
- Mountain
Home Design
- Turnkey
Interior Spaces
- 1,188 Sq Ft Home
- 1-Story Property
- Open Floorplan
- Ceiling Fan
- Track Lighting
- Gas Fireplace
- Sliding Doors
- Family Room with Fireplace
- Family Room Off Kitchen
- Dining Room
- Unfinished Basement
Kitchen
- Updated Kitchen
- Open to Family Room
- Eat-In Kitchen
- Six Burner Stove
- Built-In Range
- Microwave
- Dishwasher
- Quartz Countertops
Flooring
- Carpet
- Laminate
Bedrooms and Bathrooms
- 2 Main Level Bedrooms
- Primary Bedroom Suite
- Walk-In Closet
- 2 Full Bathrooms
- Quartz Bathroom Countertops
- Dual Vanity Sinks in Primary Bathroom
- Bathtub with Shower
- Walk-in Shower
- Closet In Bathroom
Laundry
- Laundry Room
- Laundry in Kitchen
- Washer and Gas Dryer Hookup
Home Security
Parking
- 2 Car Garage
- 2 Carport Spaces
- Parking Storage or Cabinetry
- Parking Available
- Automatic Gate
- Parking Lot
Pool
- Heated In Ground Pool
- Heated Spa
- In Ground Spa
Outdoor Features
- Living Room Balcony
- Open Patio
Utilities
- Central Heating and Cooling System
- Sewer Paid
- Phone Available
- Cable TV Available
Additional Features
- No Interior Steps
- Property is near a clubhouse
Listing and Financial Details
- Tax Lot 3
- Tax Tract Number 10551
- Assessor Parcel Number 0173061510000
- $621 per year additional tax assessments
Community Details
Overview
- 120 Units
- Wsr Association, Phone Number (951) 683-6373
- RV Parking in Community
- Greenbelt
Amenities
- Sauna
- Recreation Room
Recreation
- Pickleball Courts
- Sport Court
- Community Pool
- Community Spa
Security
- Gated Community
- Carbon Monoxide Detectors
Ownership History
Purchase Details
Home Financials for this Owner
Home Financials are based on the most recent Mortgage that was taken out on this home.Purchase Details
Home Financials for this Owner
Home Financials are based on the most recent Mortgage that was taken out on this home.Purchase Details
Home Financials for this Owner
Home Financials are based on the most recent Mortgage that was taken out on this home.Purchase Details
Home Financials for this Owner
Home Financials are based on the most recent Mortgage that was taken out on this home.Purchase Details
Home Financials for this Owner
Home Financials are based on the most recent Mortgage that was taken out on this home.Purchase Details
Home Financials for this Owner
Home Financials are based on the most recent Mortgage that was taken out on this home.Purchase Details
Home Financials for this Owner
Home Financials are based on the most recent Mortgage that was taken out on this home.Purchase Details
Home Financials for this Owner
Home Financials are based on the most recent Mortgage that was taken out on this home.Purchase Details
Similar Homes in Redlands, CA
Home Values in the Area
Average Home Value in this Area
Purchase History
| Date | Type | Sale Price | Title Company |
|---|---|---|---|
| Grant Deed | $410,000 | First American Title | |
| Interfamily Deed Transfer | -- | Lawyers Title Company | |
| Interfamily Deed Transfer | -- | None Available | |
| Grant Deed | $278,000 | Lawyers Title | |
| Grant Deed | $222,500 | Ticor Title | |
| Interfamily Deed Transfer | -- | Chicago Title | |
| Grant Deed | $99,000 | Chicago Title | |
| Grant Deed | $263,000 | Chicago Title Company | |
| Grant Deed | $219,000 | Chicago Title Company | |
| Interfamily Deed Transfer | -- | -- |
Mortgage History
| Date | Status | Loan Amount | Loan Type |
|---|---|---|---|
| Previous Owner | $179,000 | New Conventional | |
| Previous Owner | $173,000 | New Conventional | |
| Previous Owner | $178,000 | New Conventional | |
| Previous Owner | $195,800 | Seller Take Back | |
| Previous Owner | $210,400 | Purchase Money Mortgage | |
| Previous Owner | $168,000 | New Conventional |
Property History
| Date | Event | Price | Change | Sq Ft Price |
|---|---|---|---|---|
| 01/22/2025 01/22/25 | Sold | $410,000 | -2.4% | $345 / Sq Ft |
| 11/12/2024 11/12/24 | Price Changed | $420,000 | -21.3% | $354 / Sq Ft |
| 11/01/2024 11/01/24 | For Sale | $534,000 | +92.1% | $449 / Sq Ft |
| 09/19/2019 09/19/19 | Sold | $278,000 | -2.5% | $234 / Sq Ft |
| 06/01/2019 06/01/19 | For Sale | $285,000 | 0.0% | $240 / Sq Ft |
| 05/08/2019 05/08/19 | Pending | -- | -- | -- |
| 04/22/2019 04/22/19 | For Sale | $285,000 | +28.1% | $240 / Sq Ft |
| 08/31/2015 08/31/15 | Sold | $222,500 | -3.2% | $187 / Sq Ft |
| 08/23/2015 08/23/15 | Pending | -- | -- | -- |
| 06/15/2015 06/15/15 | Price Changed | $229,900 | -2.2% | $194 / Sq Ft |
| 05/12/2015 05/12/15 | For Sale | $235,000 | +138.1% | $198 / Sq Ft |
| 06/27/2012 06/27/12 | Sold | $98,700 | -6.0% | $83 / Sq Ft |
| 04/18/2012 04/18/12 | Pending | -- | -- | -- |
| 03/20/2012 03/20/12 | For Sale | $105,000 | -- | $88 / Sq Ft |
Tax History Compared to Growth
Tax History
| Year | Tax Paid | Tax Assessment Tax Assessment Total Assessment is a certain percentage of the fair market value that is determined by local assessors to be the total taxable value of land and additions on the property. | Land | Improvement |
|---|---|---|---|---|
| 2025 | $3,547 | $304,032 | $91,209 | $212,823 |
| 2024 | $3,547 | $298,071 | $89,421 | $208,650 |
| 2023 | $3,543 | $292,227 | $87,668 | $204,559 |
| 2022 | $3,492 | $286,497 | $85,949 | $200,548 |
| 2021 | $3,555 | $280,880 | $84,264 | $196,616 |
| 2020 | $3,503 | $278,000 | $83,400 | $194,600 |
| 2019 | $2,870 | $236,119 | $71,101 | $165,018 |
| 2018 | $2,797 | $231,489 | $69,707 | $161,782 |
| 2017 | $2,772 | $226,950 | $68,340 | $158,610 |
| 2016 | $2,739 | $222,500 | $67,000 | $155,500 |
| 2015 | $1,345 | $103,151 | $30,945 | $72,206 |
| 2014 | $1,321 | $101,131 | $30,339 | $70,792 |
Agents Affiliated with this Home
-
Candice Lewis

Seller's Agent in 2025
Candice Lewis
RE/MAX
4 in this area
49 Total Sales
-
Don and Regina Smith

Seller's Agent in 2019
Don and Regina Smith
KELLER WILLIAMS REALTY
(951) 743-9789
1 in this area
49 Total Sales
-
Janet Burke

Seller's Agent in 2015
Janet Burke
RE/MAX
(951) 317-2532
25 in this area
129 Total Sales
-
D
Buyer's Agent in 2015
DONALD VIDANA
RICH COSNER & ASSOCIATES
-
BONNIE KELLY

Seller's Agent in 2012
BONNIE KELLY
CALIFORNIA DREAM REAL ESTATE
(909) 363-5717
5 Total Sales
Map
Source: California Regional Multiple Listing Service (CRMLS)
MLS Number: IG24225633
APN: 0173-061-51
- 238 E Fern Ave Unit 204
- 242 E Fern Ave Unit 206
- 242 E Fern Ave Unit 208
- 254 E Fern Ave Unit 211
- 254 E Fern Ave Unit 108
- 246 E Fern Ave Unit 210
- 434 Sonora Cir
- 331 Nordina St
- 316 Sonora St
- 302 Sonora St
- 571 La Verne St
- 101 E Cypress Ave
- 250 Sonora St
- 638 Cypress Cir
- 108 W Olive Ave
- 521 Lemon St
- 120 W Olive Ave
- 305 W Olive Ave
- 670 E Palm Ave
- 540 Alvarado St
