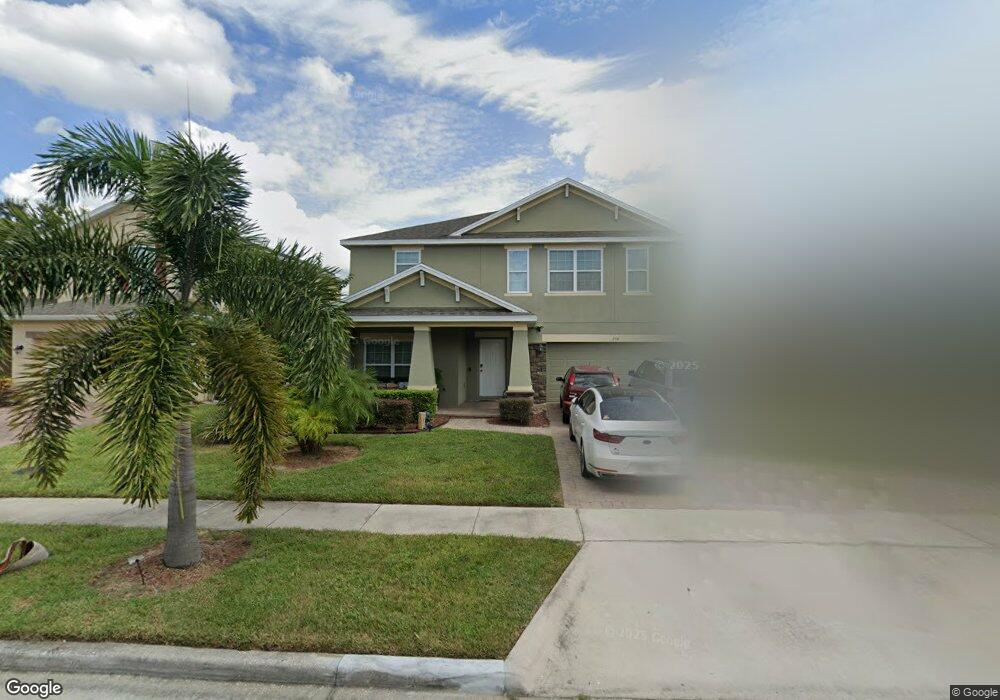238 Granada Ave Davenport, FL 33837
Estimated Value: $431,000 - $507,597
5
Beds
3
Baths
3,358
Sq Ft
$140/Sq Ft
Est. Value
About This Home
This home is located at 238 Granada Ave, Davenport, FL 33837 and is currently estimated at $470,149, approximately $140 per square foot. 238 Granada Ave is a home with nearby schools including Davenport School Of The Arts, Dundee Elementary Academy, and Starke Elementary School.
Ownership History
Date
Name
Owned For
Owner Type
Purchase Details
Closed on
Jul 21, 2017
Sold by
Royal Oak Homes Llc
Bought by
Gonzalez Ariel and Gonzalez Pamela
Current Estimated Value
Home Financials for this Owner
Home Financials are based on the most recent Mortgage that was taken out on this home.
Original Mortgage
$278,210
Outstanding Balance
$231,778
Interest Rate
3.99%
Mortgage Type
FHA
Estimated Equity
$238,371
Purchase Details
Closed on
Mar 13, 2014
Sold by
Hanover Marbella Llc
Bought by
Avh Acquisition Llc
Create a Home Valuation Report for This Property
The Home Valuation Report is an in-depth analysis detailing your home's value as well as a comparison with similar homes in the area
Home Values in the Area
Average Home Value in this Area
Purchase History
| Date | Buyer | Sale Price | Title Company |
|---|---|---|---|
| Gonzalez Ariel | $283,344 | Fidelity National Title Of F | |
| Avh Acquisition Llc | $3,330,000 | Fidelity Natl Title Group |
Source: Public Records
Mortgage History
| Date | Status | Borrower | Loan Amount |
|---|---|---|---|
| Open | Gonzalez Ariel | $278,210 |
Source: Public Records
Tax History Compared to Growth
Tax History
| Year | Tax Paid | Tax Assessment Tax Assessment Total Assessment is a certain percentage of the fair market value that is determined by local assessors to be the total taxable value of land and additions on the property. | Land | Improvement |
|---|---|---|---|---|
| 2025 | $4,534 | $282,074 | -- | -- |
| 2024 | $4,420 | $274,124 | -- | -- |
| 2023 | $4,420 | $266,140 | $0 | $0 |
| 2022 | $4,353 | $258,388 | $0 | $0 |
| 2021 | $4,320 | $250,862 | $0 | $0 |
| 2020 | $4,275 | $247,398 | $0 | $0 |
| 2018 | $4,128 | $237,327 | $36,000 | $201,327 |
| 2017 | $639 | $30,260 | $0 | $0 |
| 2016 | $606 | $28,050 | $0 | $0 |
| 2015 | $555 | $25,500 | $0 | $0 |
| 2014 | $329 | $15,600 | $0 | $0 |
Source: Public Records
Map
Nearby Homes
- 725 Andalusia Loop
- 724 Andalusia Loop
- 908 Andalusia Loop
- 2279 Canyon Oak Dr
- 1429 Sugarwood St
- 2402 Oakwood Ln
- 588 Cantabria Dr
- 613 Cantabria Dr
- 525 Cantabria Dr
- 1101 Citrus Landings Blvd
- 559 Cadiz Loop
- 529 Cadiz Loop
- 223 Cadiz Loop
- 233 Cadiz Loop
- 2624 Golden Trout Way
- 1629 Denali St
- 1061 Citrus Landings Blvd
- 426 Cadiz Loop
- 398 Citrus Isle Loop
- 1164 Citrus Landings Blvd
- 228 Granada Ave
- 248 Granada Ave
- 218 Granada Ave
- 218 Granada Blvd
- 258 Granada Ave
- 258 Granada Blvd
- 239 Granada Ave
- 208 Granada Ave
- 208 Granada Ave
- 229 Granada Ave
- 300 Granada Ave
- 219 Granada Blvd
- 219 Granada Ave
- 1031 Andalusia Loop
- 166 Granada Ave
- 310 Granada Ave
- 1041 Andalusia Loop
- 209 Granada Ave
- 1021 Andalusia Loop
- 1051 Andalusia Loop
