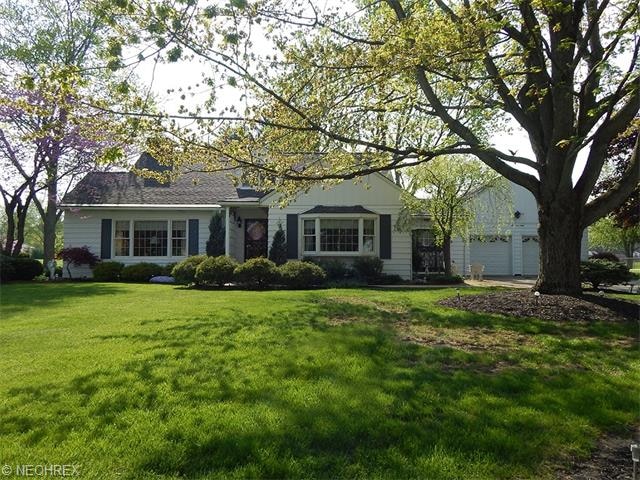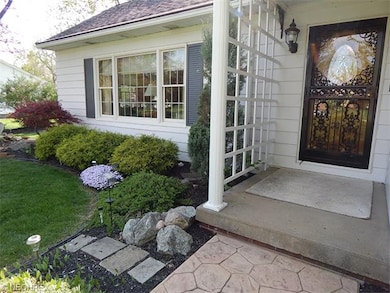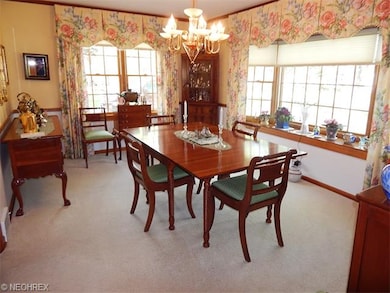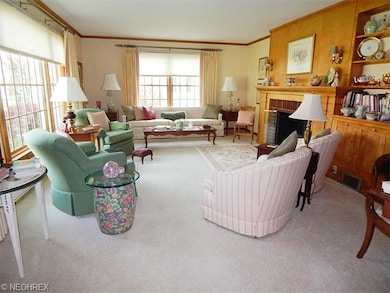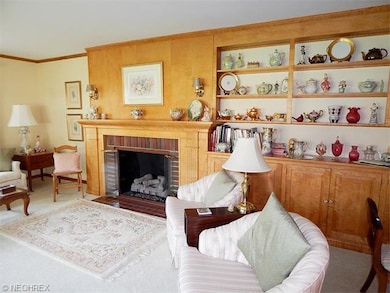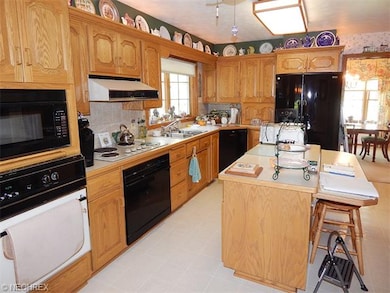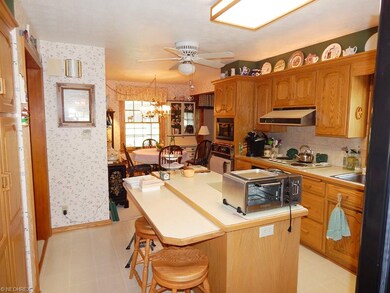
238 Grand Ave Wellington, OH 44090
Highlights
- Medical Services
- Cape Cod Architecture
- Porch
- 0.75 Acre Lot
- 2 Fireplaces
- 2 Car Attached Garage
About This Home
As of March 2022Pride of ownership is evident in this well maintained one owner home on an extra large scenic lot. The spacious Living Room is complimented with a curly maple gas log fireplace and built-in shelves. A gracious Dining Room offers a bay window and is perfect for entertaining. You'll love the amount of custom oak cabinets w/soft close doors in the Kitchen, nice large island, black appliances. Delightful Dinette, cozy Gathering/Family Room is accented with a brick fireplace and built-ins. Beautiful hardwood floors are found in the hall, Bedrooms, and Family Room. Enjoy a 1st floor Owner's Suite along with two large Bedrooms up. There is attic storage. An inviting Sun Room is a perfect place to relax and enjoy your meals. The finished basement is complete with a large recreation room, laundry, and storage space. Oversized garage features a nature stone floor and wonderful attic storage, storage shed w/1x6" tongue and groove flooring and roof.
Home Details
Home Type
- Single Family
Est. Annual Taxes
- $2,278
Year Built
- Built in 1951
Lot Details
- 0.75 Acre Lot
- Lot Dimensions are 150x220
Home Design
- Cape Cod Architecture
- Asphalt Roof
Interior Spaces
- 2,622 Sq Ft Home
- 1.5-Story Property
- 2 Fireplaces
- Fire and Smoke Detector
Kitchen
- Range
- Microwave
- Freezer
- Dishwasher
- Disposal
Bedrooms and Bathrooms
- 3 Bedrooms
Laundry
- Dryer
- Washer
Finished Basement
- Partial Basement
- Crawl Space
Parking
- 2 Car Attached Garage
- Garage Door Opener
Outdoor Features
- Patio
- Porch
Utilities
- Forced Air Heating and Cooling System
- Heating System Uses Gas
- Water Softener
Listing and Financial Details
- Assessor Parcel Number 18-00-022-110-018
Community Details
Overview
- Eastern Heights Community
Amenities
- Medical Services
- Shops
Recreation
- Park
Ownership History
Purchase Details
Home Financials for this Owner
Home Financials are based on the most recent Mortgage that was taken out on this home.Purchase Details
Similar Homes in Wellington, OH
Home Values in the Area
Average Home Value in this Area
Purchase History
| Date | Type | Sale Price | Title Company |
|---|---|---|---|
| Survivorship Deed | $190,000 | Tta | |
| Interfamily Deed Transfer | -- | Attorney |
Mortgage History
| Date | Status | Loan Amount | Loan Type |
|---|---|---|---|
| Closed | $175,000 | VA |
Property History
| Date | Event | Price | Change | Sq Ft Price |
|---|---|---|---|---|
| 03/31/2022 03/31/22 | Sold | $295,500 | -1.0% | $98 / Sq Ft |
| 01/13/2022 01/13/22 | Pending | -- | -- | -- |
| 01/06/2022 01/06/22 | For Sale | $298,500 | +59.2% | $99 / Sq Ft |
| 09/08/2015 09/08/15 | Sold | $187,500 | -5.7% | $72 / Sq Ft |
| 09/06/2015 09/06/15 | Pending | -- | -- | -- |
| 05/07/2015 05/07/15 | For Sale | $198,800 | -- | $76 / Sq Ft |
Tax History Compared to Growth
Tax History
| Year | Tax Paid | Tax Assessment Tax Assessment Total Assessment is a certain percentage of the fair market value that is determined by local assessors to be the total taxable value of land and additions on the property. | Land | Improvement |
|---|---|---|---|---|
| 2024 | $3,515 | $85,743 | $12,978 | $72,765 |
| 2023 | $2,879 | $62,696 | $12,632 | $50,064 |
| 2022 | $2,845 | $62,696 | $12,632 | $50,064 |
| 2021 | $2,847 | $62,696 | $12,632 | $50,064 |
| 2020 | $2,793 | $57,260 | $11,540 | $45,720 |
| 2019 | $2,747 | $57,260 | $11,540 | $45,720 |
| 2018 | $2,723 | $57,260 | $11,540 | $45,720 |
| 2017 | $2,691 | $52,020 | $9,010 | $43,010 |
| 2016 | $2,691 | $52,020 | $9,010 | $43,010 |
| 2015 | $2,234 | $52,020 | $9,010 | $43,010 |
| 2014 | $2,278 | $52,020 | $9,010 | $43,010 |
| 2013 | $2,275 | $52,020 | $9,010 | $43,010 |
Agents Affiliated with this Home
-
Barbara Wilson

Seller's Agent in 2022
Barbara Wilson
Howard Hanna
(330) 807-2778
2 in this area
1,365 Total Sales
-
Jamie Powers

Seller Co-Listing Agent in 2022
Jamie Powers
Howard Hanna
(330) 805-5197
3 in this area
1,124 Total Sales
-
Daniel Zack

Buyer's Agent in 2022
Daniel Zack
Howard Hanna
(440) 216-6007
5 in this area
65 Total Sales
Map
Source: MLS Now
MLS Number: 3708160
APN: 18-00-022-110-018
- 125 Pleasant St
- 508 Courtland St
- 45230 Cemetery Rd
- 124 Wheeling Ave
- 402 Barker St
- 117 Union St
- 115 Vine St
- 140 Lincoln St
- 111 S Mill St
- 252 Johns St
- 631 W Herrick Ave
- 0 Northwoods Ave Unit 5101543
- 241 Heritage Dr
- 43983 State Route 18
- 21783 Pitts Rd
- 21251 Pitts Rd
- 0 Peck Wadsworth Rd
- 0 West Rd Unit 5125531
- 20765 Quarry Rd
- 47147 Merriam Rd
