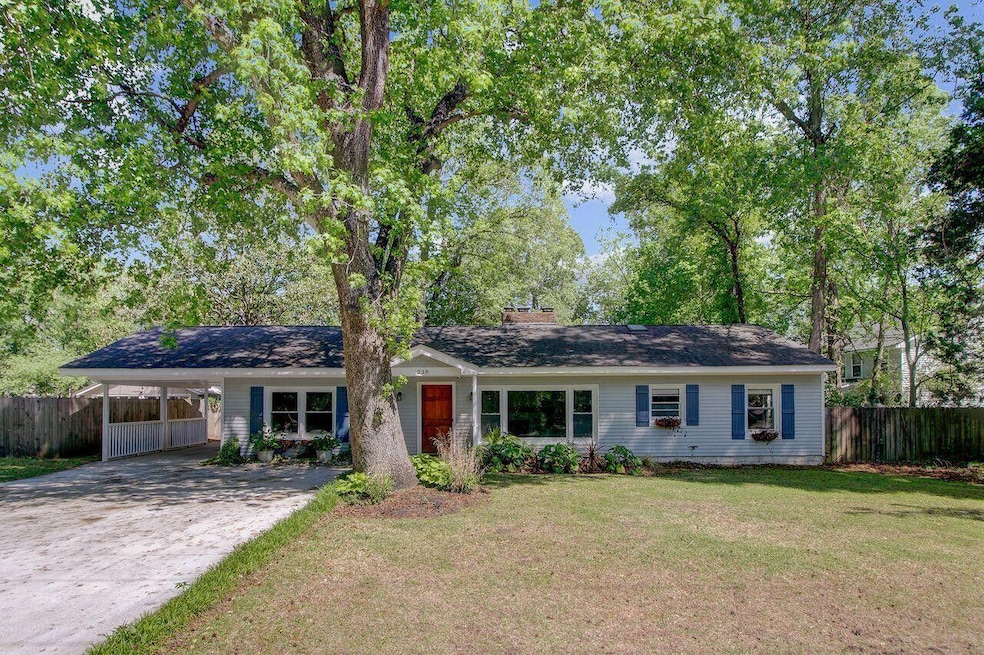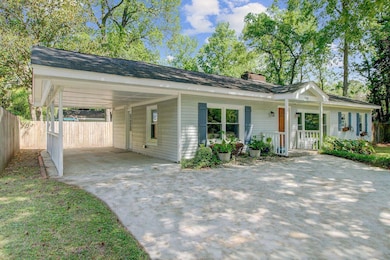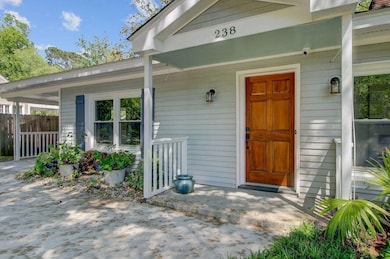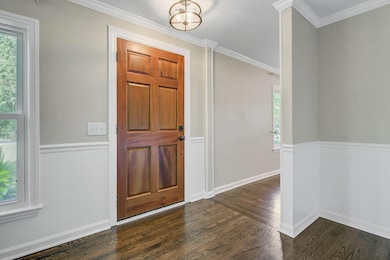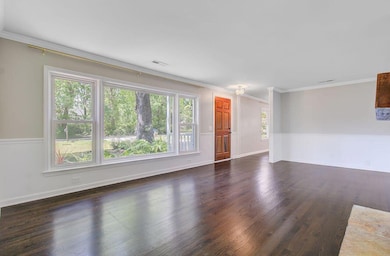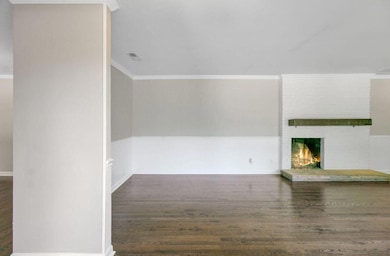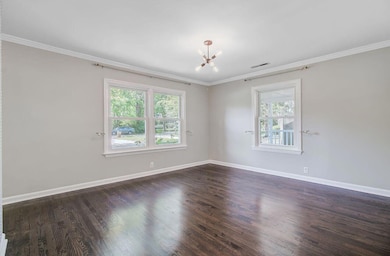238 Howle Ave Charleston, SC 29412
James Island NeighborhoodHighlights
- Fireplace in Kitchen
- Deck
- Formal Dining Room
- Murray-LaSaine Montessori School Rated A-
- Wood Flooring
- Eat-In Kitchen
About This Home
Awesome 1 story 3 bedroom 2 bath house with a big fenced backyard in a great location on James Island. Quiet street and good neighborhood close to Terrace Theater, Charleston Pour House, shops and restaurants, only a short drive to downtown and/or Folly Beach. The kitchen features a large island, dining nook and quartz countertops and leads out to a large screened in porch and deck overlooking the backyard. The fireplace doubles in the living room and in the kitchen. Each bedroom is a good size and the bathrooms have had upgrades too. Must see, available August 1st!
Home Details
Home Type
- Single Family
Est. Annual Taxes
- $2,157
Year Built
- Built in 1954
Interior Spaces
- 1,902 Sq Ft Home
- 1-Story Property
- Ceiling Fan
- Window Treatments
- Family Room with Fireplace
- 2 Fireplaces
- Formal Dining Room
- Laundry Room
Kitchen
- Eat-In Kitchen
- Gas Range
- Microwave
- Dishwasher
- Fireplace in Kitchen
Flooring
- Wood
- Ceramic Tile
Bedrooms and Bathrooms
- 3 Bedrooms
- 2 Full Bathrooms
Parking
- 1 Parking Space
- Carport
- Off-Street Parking
Outdoor Features
- Deck
- Screened Patio
Schools
- Harbor View Elementary School
- Camp Road Middle School
- James Island Charter High School
Utilities
- Central Air
- Heat Pump System
Listing and Financial Details
- Property Available on 8/1/25
- 12 Month Lease Term
Community Details
Overview
- Pecan Grove Subdivision
Pet Policy
- Pets allowed on a case-by-case basis
Map
Source: CHS Regional MLS
MLS Number: 25019676
APN: 343-04-00-043
- 252 Howle Ave Unit C3
- 241 Howle Ave Unit G
- 273 Stefan Dr
- 258 Fleming Rd
- 112 Waterfront Plantation Dr
- 49 Crosscreek Dr
- 15 Town Park Ln Unit A
- 340 Stefan Dr
- 6 Town Park Ln Unit C
- 282 Newtown Creek Dr
- 282 Newtown Creek Dr
- 282 Newtown Creek Dr
- 282 Newtown Creek Dr
- 2028 Coker Ave
- 2066 Wappoo Dr
- 2101 Wappoo Dr
- 2115 Wappoo Dr
- 1813 Parkland Preserve Ln
- 475 Woodland Shores Rd
- 2137 Wappoo Dr
- 252 Howle Ave Unit A4
- 3 Wyecreek Ave
- 272 Fleming Rd Unit C
- 215 Promenade Vista St
- 276 Fleming Rd Unit B
- 202 Promenade Vista St Unit 1208.1406868
- 202 Promenade Vista St Unit 2304.1406871
- 202 Promenade Vista St
- 296 Fleming Rd Unit A
- 2049 Medway Rd
- 2049 Medway Rd
- 2062 Medway Rd
- 3 Sawgrass Rd
- 1710 Carlin Ave
- 2012 Fleming Woods Rd
- 1755 Central Park Rd Unit 7104
- 1743 Central Park Rd
- 550 Harbor Cove Ln
- 120 Folly Road Blvd
- 1035 Telfair Way Unit 1035
