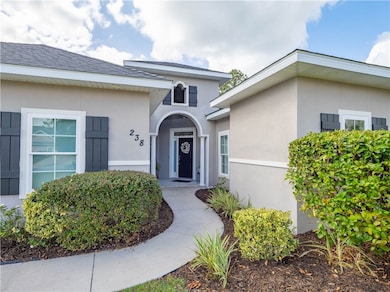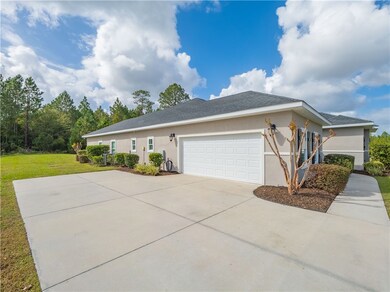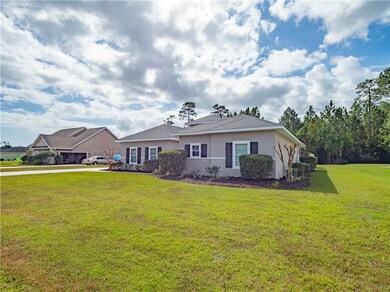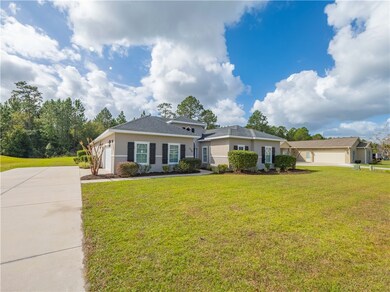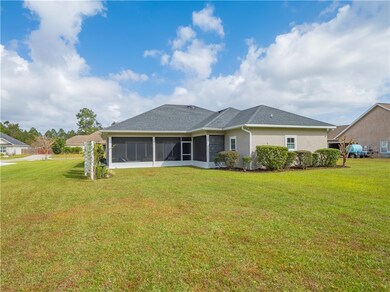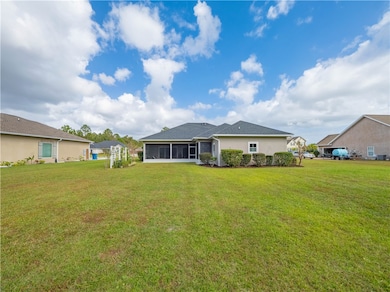
238 Huron Loop Brunswick, GA 31523
Highlights
- Gourmet Kitchen
- Contemporary Architecture
- 2 Car Attached Garage
- Satilla Marsh Elementary School Rated A-
- Breakfast Area or Nook
- Laundry Room
About This Home
As of February 2025Discover a modern haven that blends luxury with functionality in this better-than-new 2,200 sq. ft. residence. This 3-bedroom, 2.5-bath gem is designed for comfortable, stylish living, featuring an open-concept floor plan that bathes the main living, dining, and kitchen areas in natural light, creating a bright and inviting space for gatherings.
The sophisticated kitchen is a chef’s dream, with gleaming quartz countertops, custom white shaker cabinets, a central island with an extensive bar, and premium stainless steel appliances—all complemented by elegant pendant lights. Two expansive sliding doors open to a spacious, screened-in porch plumbed for an outdoor kitchen, perfect for those who enjoy seamless indoor-outdoor living.
Retreat to the grand owner’s suite, complete with its own sliding doors leading to the screened porch. The en-suite bathroom is a sanctuary, featuring a luxurious 9' custom walk-in tiled shower with glass enclosure, chic sit-down vanity, double sinks, and an oversized walk-in closet with a custom floor-to-ceiling shoe rack.
Additional highlights include a curved foyer with distinguished alcove cut-ins, durable and stylish wide-plank flooring throughout, a dedicated laundry room, and a well-thought-out half bath accessible from the outdoor living area—ideal for guest convenience. The thoughtful finishes and high-end touches, such as soft-close cabinets and drawers and quartz countertops throughout, showcase the custom builder’s attention to detail.
Located in Western Glynn County near Exit 29 off I-95, this home is situated outside of any flood zone.. With its gray and white color theme and the exclusive Coley lighting package, this home captures a contemporary yet timeless aesthetic.
Last Agent to Sell the Property
Jeffery Williams, Jr., Associate
BHHS Hodnett Cooper Real Estate License #347056 Listed on: 11/04/2024

Home Details
Home Type
- Single Family
Est. Annual Taxes
- $2,547
Year Built
- Built in 2017
Lot Details
- 0.53 Acre Lot
- Zoning described as Res Single
HOA Fees
- $21 Monthly HOA Fees
Parking
- 2 Car Attached Garage
- Driveway
Home Design
- Contemporary Architecture
- Slab Foundation
- Asphalt Roof
- Stucco
Interior Spaces
- 2,204 Sq Ft Home
- Ceiling Fan
Kitchen
- Gourmet Kitchen
- Breakfast Area or Nook
- Cooktop
- Dishwasher
- Kitchen Island
- Disposal
Flooring
- Carpet
- Tile
- Vinyl
Bedrooms and Bathrooms
- 3 Bedrooms
Laundry
- Laundry Room
- Dryer
Schools
- Satilla Marsh Elementary School
- Risley Middle School
- Glynn Academy High School
Utilities
- Central Heating and Cooling System
- Heat Pump System
- Septic Tank
- Phone Available
- Cable TV Available
Community Details
- Association fees include ground maintenance
- The Lakes Property Owners Association, Phone Number (912) 580-7020
- The Lakes Subdivision
Listing and Financial Details
- Assessor Parcel Number 03-20693
Ownership History
Purchase Details
Home Financials for this Owner
Home Financials are based on the most recent Mortgage that was taken out on this home.Purchase Details
Home Financials for this Owner
Home Financials are based on the most recent Mortgage that was taken out on this home.Purchase Details
Home Financials for this Owner
Home Financials are based on the most recent Mortgage that was taken out on this home.Purchase Details
Purchase Details
Home Financials for this Owner
Home Financials are based on the most recent Mortgage that was taken out on this home.Purchase Details
Similar Homes in Brunswick, GA
Home Values in the Area
Average Home Value in this Area
Purchase History
| Date | Type | Sale Price | Title Company |
|---|---|---|---|
| Warranty Deed | $420,000 | -- | |
| Warranty Deed | $420,000 | -- | |
| Warranty Deed | $294,650 | -- | |
| Warranty Deed | $276,100 | -- | |
| Warranty Deed | -- | -- | |
| Warranty Deed | $28,500 | -- | |
| Warranty Deed | $149,942 | -- | |
| Foreclosure Deed | -- | -- |
Mortgage History
| Date | Status | Loan Amount | Loan Type |
|---|---|---|---|
| Open | $284,000 | New Conventional | |
| Previous Owner | $279,917 | New Conventional | |
| Previous Owner | $220,880 | New Conventional | |
| Previous Owner | $10,000,000 | New Conventional |
Property History
| Date | Event | Price | Change | Sq Ft Price |
|---|---|---|---|---|
| 02/28/2025 02/28/25 | Sold | $420,000 | -2.3% | $191 / Sq Ft |
| 01/31/2025 01/31/25 | Pending | -- | -- | -- |
| 01/11/2025 01/11/25 | Price Changed | $430,000 | -4.4% | $195 / Sq Ft |
| 11/04/2024 11/04/24 | For Sale | $449,900 | +52.7% | $204 / Sq Ft |
| 09/15/2020 09/15/20 | Sold | $294,650 | -4.6% | $134 / Sq Ft |
| 08/16/2020 08/16/20 | Pending | -- | -- | -- |
| 01/16/2020 01/16/20 | For Sale | $309,000 | +11.9% | $140 / Sq Ft |
| 07/21/2017 07/21/17 | Sold | $276,100 | +4.2% | $126 / Sq Ft |
| 06/25/2017 06/25/17 | Pending | -- | -- | -- |
| 09/08/2016 09/08/16 | For Sale | $265,000 | +4495.1% | $120 / Sq Ft |
| 12/06/2013 12/06/13 | Sold | $5,767 | -11.3% | -- |
| 11/22/2013 11/22/13 | Pending | -- | -- | -- |
| 11/21/2013 11/21/13 | For Sale | $6,500 | -- | -- |
Tax History Compared to Growth
Tax History
| Year | Tax Paid | Tax Assessment Tax Assessment Total Assessment is a certain percentage of the fair market value that is determined by local assessors to be the total taxable value of land and additions on the property. | Land | Improvement |
|---|---|---|---|---|
| 2024 | $3,872 | $154,400 | $4,440 | $149,960 |
| 2023 | $2,547 | $154,400 | $4,440 | $149,960 |
| 2022 | $2,988 | $124,440 | $4,440 | $120,000 |
| 2021 | $2,924 | $113,240 | $5,080 | $108,160 |
| 2020 | $3,236 | $119,160 | $5,080 | $114,080 |
| 2019 | $3,236 | $119,160 | $5,080 | $114,080 |
| 2018 | $2,780 | $101,680 | $3,160 | $98,520 |
| 2017 | $1,023 | $34,400 | $3,160 | $31,240 |
| 2016 | $57 | $2,360 | $2,360 | $0 |
| 2015 | $56 | $2,360 | $2,360 | $0 |
| 2014 | $56 | $2,306 | $2,306 | $0 |
Agents Affiliated with this Home
-
J
Seller's Agent in 2025
Jeffery Williams, Jr., Associate
BHHS Hodnett Cooper Real Estate
-
L
Buyer's Agent in 2025
Lori Lynn
Coldwell Banker Access Realty BWK
-
L
Seller's Agent in 2020
Leslie Hamrick
Coldwell Banker Access Realty SSI
-
S
Buyer's Agent in 2020
Sandy Simmons
Keller Williams Realty Golden Isles
-
J
Seller's Agent in 2017
Julie Vaughn
St. Simons Island Beach Rentals
-
L
Buyer's Agent in 2017
Linda Cook
ERA Kings Bay Realty
Map
Source: Golden Isles Association of REALTORS®
MLS Number: 1650020
APN: 03-20693
- 127 Huron Loop
- 142 Dawn Cir
- 254 Live Oak Ln
- 0 Baumgardner Unit 1652073
- 220 Camden Dr
- 3429 Us Highway 82
- 993 Myers Hill Rd
- 144 Collins Dr
- 3615 Us Highway 17 S
- 143 Hadleigh Bluff
- 132 Mister Rd
- 400 Wellington Place
- 231 Wellington Place
- 3775 U S 17
- 375 Wellington Place
- 101 Bluebill Trail
- 100 Rodeo Rd
- 100 Bluebill Trail
- 104 Captains Way
- 102 Drakes Landing

