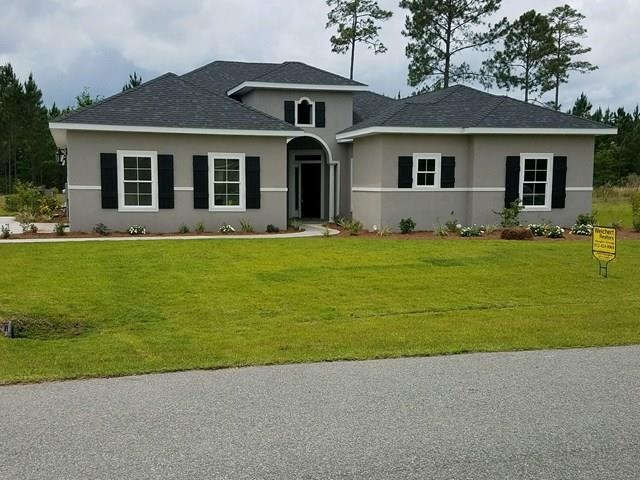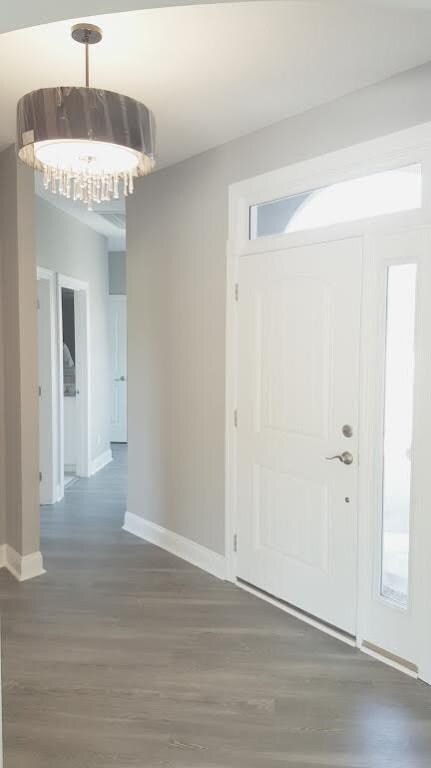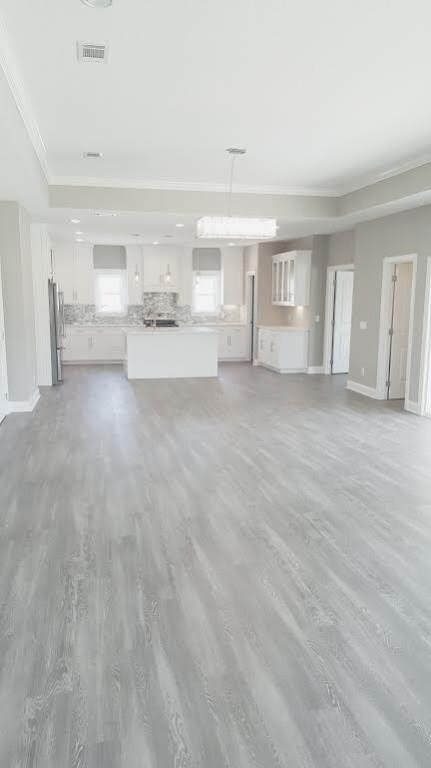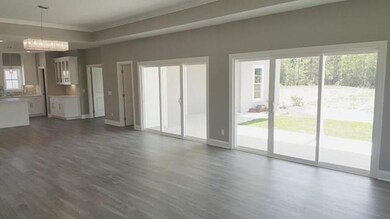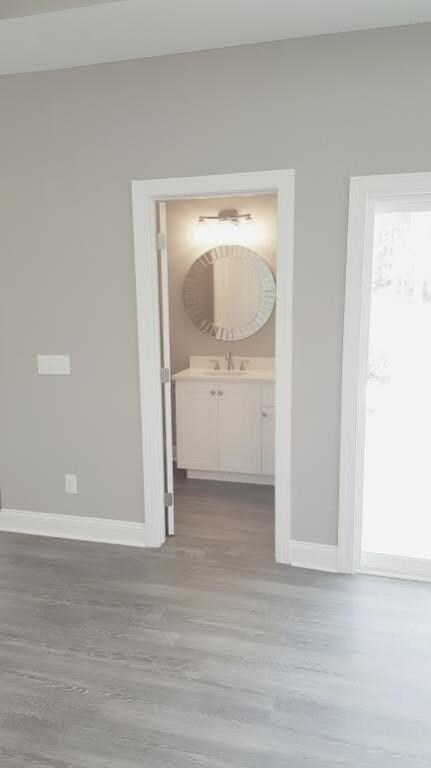
238 Huron Loop Brunswick, GA 31523
Highlights
- RV Access or Parking
- Family Room with Fireplace
- Attic
- Satilla Marsh Elementary School Rated A-
- Vaulted Ceiling
- Covered patio or porch
About This Home
As of February 2025Superior New Construction/CUSTOM BUILDER. Another level to "open floor plan". Home offers a curved foyer with cut ins for a dignified look from the minute you walk through front door. Massive quartz kitchen/baths with soft close cabinets and drawers, extensive bar in the center, custom white shaker cabinets throughout entire home & elegant pendant lights. Kitchen, dining room, & family room are a huge exquisite sweeping room, Master bdrm split from 2 guest rooms & laundry room. Family room will has 2 sets of sliding doors that open onto a sizable covered patio. Half bath off family room. Luxurious gray wide plank flooring throughout. 9' custom walk in shower will be focal point in glam MB w/ chic sit down vanity, his & hers sinks.Coley lights. More lots & plans we can build too #RBU124002
Last Agent to Sell the Property
Julie Vaughn
St. Simons Island Beach Rentals License #354915 Listed on: 09/08/2016
Home Details
Home Type
- Single Family
Est. Annual Taxes
- $3,872
Year Built
- Built in 2017
Lot Details
- 0.53 Acre Lot
- Property fronts a county road
- Privacy Fence
- Landscaped
- Level Lot
- Sprinkler System
- Cleared Lot
- Zoning described as Res Single
HOA Fees
- $17 Monthly HOA Fees
Parking
- 2 Car Garage
- RV Access or Parking
Home Design
- Exterior Columns
- Slab Foundation
- Shingle Roof
- Wood Roof
- Ridge Vents on the Roof
- Wood Siding
- Stucco
Interior Spaces
- 2,200 Sq Ft Home
- 1-Story Property
- Crown Molding
- Coffered Ceiling
- Tray Ceiling
- Vaulted Ceiling
- Double Pane Windows
- Family Room with Fireplace
- Pull Down Stairs to Attic
- Fire and Smoke Detector
Kitchen
- Breakfast Bar
- Self-Cleaning Oven
- Range with Range Hood
- Microwave
- Dishwasher
- Kitchen Island
- Disposal
Flooring
- Carpet
- Tile
Bedrooms and Bathrooms
- 3 Bedrooms
Eco-Friendly Details
- Energy-Efficient Windows
- Energy-Efficient Insulation
Outdoor Features
- Covered patio or porch
Schools
- Satilla Marsh Elementary School
- Risley Middle School
- Glynn Academy High School
Utilities
- Central Heating and Cooling System
- Heat Pump System
- Underground Utilities
Community Details
- Association fees include management
- The Lakes Subdivision
Listing and Financial Details
- Tax Lot 73
- Assessor Parcel Number 03-20693
Ownership History
Purchase Details
Home Financials for this Owner
Home Financials are based on the most recent Mortgage that was taken out on this home.Purchase Details
Home Financials for this Owner
Home Financials are based on the most recent Mortgage that was taken out on this home.Purchase Details
Home Financials for this Owner
Home Financials are based on the most recent Mortgage that was taken out on this home.Purchase Details
Purchase Details
Home Financials for this Owner
Home Financials are based on the most recent Mortgage that was taken out on this home.Purchase Details
Similar Homes in Brunswick, GA
Home Values in the Area
Average Home Value in this Area
Purchase History
| Date | Type | Sale Price | Title Company |
|---|---|---|---|
| Warranty Deed | $420,000 | -- | |
| Warranty Deed | $420,000 | -- | |
| Warranty Deed | $294,650 | -- | |
| Warranty Deed | $276,100 | -- | |
| Warranty Deed | -- | -- | |
| Warranty Deed | $28,500 | -- | |
| Warranty Deed | $149,942 | -- | |
| Foreclosure Deed | -- | -- |
Mortgage History
| Date | Status | Loan Amount | Loan Type |
|---|---|---|---|
| Open | $284,000 | New Conventional | |
| Previous Owner | $279,917 | New Conventional | |
| Previous Owner | $220,880 | New Conventional | |
| Previous Owner | $10,000,000 | New Conventional |
Property History
| Date | Event | Price | Change | Sq Ft Price |
|---|---|---|---|---|
| 02/28/2025 02/28/25 | Sold | $420,000 | -2.3% | $191 / Sq Ft |
| 01/31/2025 01/31/25 | Pending | -- | -- | -- |
| 01/11/2025 01/11/25 | Price Changed | $430,000 | -4.4% | $195 / Sq Ft |
| 11/04/2024 11/04/24 | For Sale | $449,900 | +52.7% | $204 / Sq Ft |
| 09/15/2020 09/15/20 | Sold | $294,650 | -4.6% | $134 / Sq Ft |
| 08/16/2020 08/16/20 | Pending | -- | -- | -- |
| 01/16/2020 01/16/20 | For Sale | $309,000 | +11.9% | $140 / Sq Ft |
| 07/21/2017 07/21/17 | Sold | $276,100 | +4.2% | $126 / Sq Ft |
| 06/25/2017 06/25/17 | Pending | -- | -- | -- |
| 09/08/2016 09/08/16 | For Sale | $265,000 | +4495.1% | $120 / Sq Ft |
| 12/06/2013 12/06/13 | Sold | $5,767 | -11.3% | -- |
| 11/22/2013 11/22/13 | Pending | -- | -- | -- |
| 11/21/2013 11/21/13 | For Sale | $6,500 | -- | -- |
Tax History Compared to Growth
Tax History
| Year | Tax Paid | Tax Assessment Tax Assessment Total Assessment is a certain percentage of the fair market value that is determined by local assessors to be the total taxable value of land and additions on the property. | Land | Improvement |
|---|---|---|---|---|
| 2024 | $3,872 | $154,400 | $4,440 | $149,960 |
| 2023 | $2,547 | $154,400 | $4,440 | $149,960 |
| 2022 | $2,988 | $124,440 | $4,440 | $120,000 |
| 2021 | $2,924 | $113,240 | $5,080 | $108,160 |
| 2020 | $3,236 | $119,160 | $5,080 | $114,080 |
| 2019 | $3,236 | $119,160 | $5,080 | $114,080 |
| 2018 | $2,780 | $101,680 | $3,160 | $98,520 |
| 2017 | $1,023 | $34,400 | $3,160 | $31,240 |
| 2016 | $57 | $2,360 | $2,360 | $0 |
| 2015 | $56 | $2,360 | $2,360 | $0 |
| 2014 | $56 | $2,306 | $2,306 | $0 |
Agents Affiliated with this Home
-
J
Seller's Agent in 2025
Jeffery Williams, Jr., Associate
BHHS Hodnett Cooper Real Estate
-
L
Buyer's Agent in 2025
Lori Lynn
Coldwell Banker Access Realty BWK
-
L
Seller's Agent in 2020
Leslie Hamrick
Coldwell Banker Access Realty SSI
-
S
Buyer's Agent in 2020
Sandy Simmons
Keller Williams Realty Golden Isles
-
J
Seller's Agent in 2017
Julie Vaughn
St. Simons Island Beach Rentals
-
L
Buyer's Agent in 2017
Linda Cook
ERA Kings Bay Realty
Map
Source: Golden Isles Association of REALTORS®
MLS Number: 1580381
APN: 03-20693
- 127 Huron Loop
- 142 Dawn Cir
- 254 Live Oak Ln
- 0 Baumgardner Unit 1652073
- 220 Camden Dr
- 3429 Us Highway 82
- 993 Myers Hill Rd
- 144 Collins Dr
- 3615 Us Highway 17 S
- 143 Hadleigh Bluff
- 132 Mister Rd
- 400 Wellington Place
- 231 Wellington Place
- 3775 U S 17
- 375 Wellington Place
- 101 Bluebill Trail
- 100 Rodeo Rd
- 100 Bluebill Trail
- 104 Captains Way
- 102 Drakes Landing
