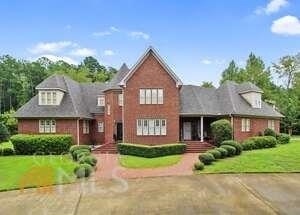Back On The Market. Open House tomorrow 27Aug23. Welcome to luxury living in one of Bibb County's finest homes in the highly desirable LaGrange Place Community. Nestled on over an acre, this gorgeous 4 bed, 3.5 bath, 3891 sq.ft. DREAM is just waiting for you to turn the key. Exterior features of this 4-sided brick, corner-lot beauty include a perfectly manicured front and back lawn that's PERFECT for entertaining. Drive thru the massive, circular driveway until you find the spacious, two-vehicle garage with two single doors that opens up into an expansive mudroom. As you enter one of the two entrances to the front of the home, you notice the top-quality custom build that only a home of this stature can deliver. This home clearly stands out from the rest! Open the door to the grand staircase that leads you to the most amazing interior features, including crown molding, vaulted ceilings, hardwood floors, a generous formal dining room, a guest bath, a very spacious living room with a custom bookcase & gas fireplace, a separate family room, an expansive laundry room, a breakfast area & a kitchen ANY chef would love to entertain in. The kitchen features granite countertops, stainless appliances, cabinet space galore, & a HUGE island - the perfect gathering spot for family & guests. On the North wing of the main level, is one of two owner's suites - big enough for a king & queen - with an en-suite bath featuring a double vanity with sitting area, separate tile shower, jetted tub, & huge his/her walk-in closets with custom-built shelving. Walking up the main staircase, you find yourself in an area overlooking the living room. Walking across the overlook, you find yourself in the second of two owner's suites, complete with a spacious full bath. Coming back down the hall and on the left, you'll find a guest room featuring a full jack and jill bath. On the right, you'll find another guest room, and down the hall, you'll find one of the biggest bonus rooms you will ever see. From the bonus room, take the second of two staircases, back down to the kitchen area. There are also several additional closets with more than enough room for all your storage needs. There is just so much to this amazing home, you need to come & see it for yourself! Request your private tour now and start packing!

