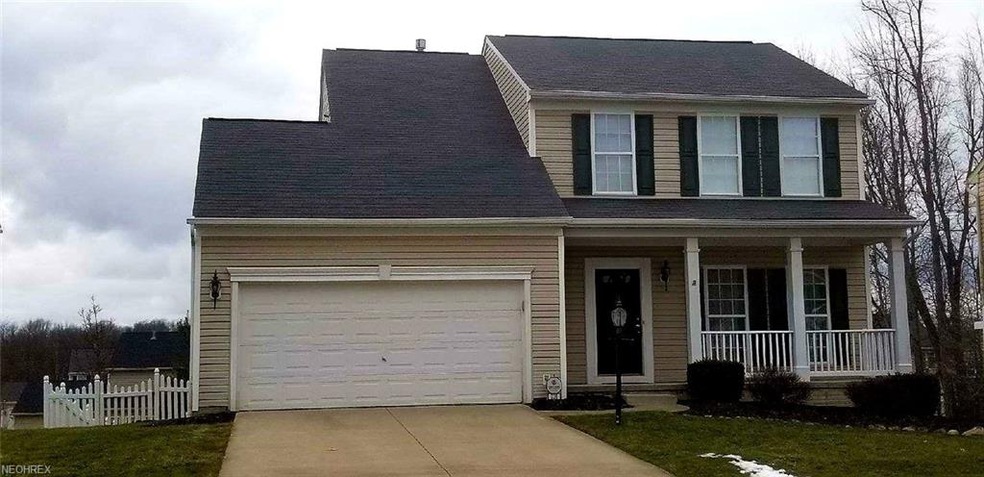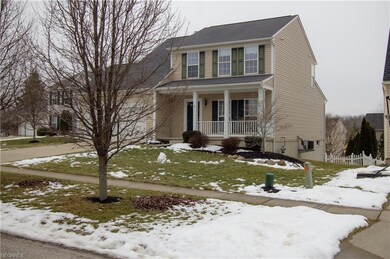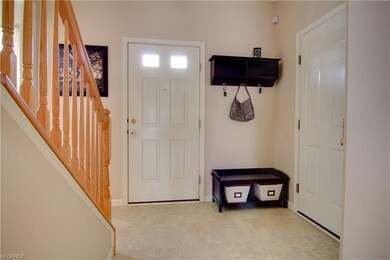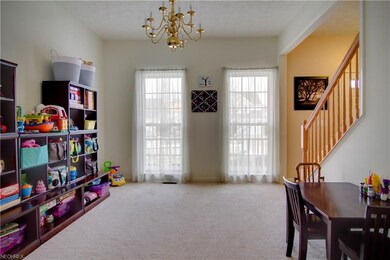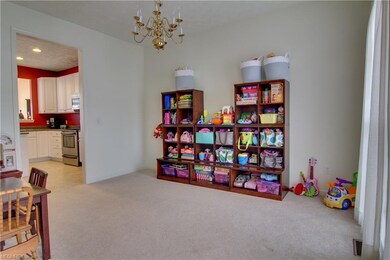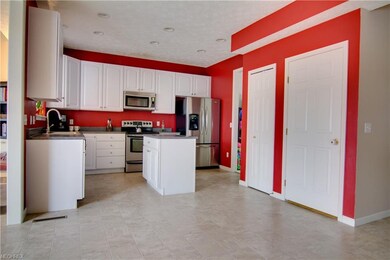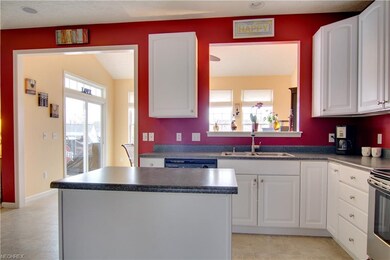
238 Ledgestone Ct Copley, OH 44321
Highlights
- Colonial Architecture
- Cul-De-Sac
- 2 Car Attached Garage
- Richfield Elementary School Rated A-
- Porch
- Patio
About This Home
As of September 2024Welcome to this fabulous colonial situated on a cul-de-sac. This home offers much to the prospective new owner. The Open Concept first floor features a sun lit Morning Room with access to a tiered composite Deck, an expansive inlaid stone Patio, and a lushly landscaped fenced back yard. Also on the main level, the spacious Kitchen with an island and SS appliances opens to the Great Room. The additional 4 ft. bump out makes this room even larger. Once again, lots of windows allows natural sunlight. A Multi-purpose Room completes this first level (dining, living, office, play area). Upstairs, the Owner’s Retreat, featuring a large walk-in closet with laundry hookup and a full Bath. Two additional Bedrooms and a Hallway Bath are also located on this floor. A finished walk-out Lower Level rounds out this home. There is access from here to the spacious back yard. Also, plenty of storage is available, along with a two piece rough plumbed area for a bath and a secondary laundry area. Surround Sound is located on the first level (morning room, kitchen areas) and outside on the deck. The lower level is wired, ready for the speakers. The Garage features hot and cold water, a big plus for washing cars, bikes, or just cleaning up from working in the yard. Revere LSD and close to all amenities. Call Today for an Appointment!
Last Agent to Sell the Property
Howard Hanna License #2002013783 Listed on: 02/15/2018

Home Details
Home Type
- Single Family
Est. Annual Taxes
- $5,589
Year Built
- Built in 2006
Lot Details
- 0.28 Acre Lot
- Lot Dimensions are 72x172
- Cul-De-Sac
- Vinyl Fence
HOA Fees
- $17 Monthly HOA Fees
Home Design
- Colonial Architecture
- Asphalt Roof
- Vinyl Construction Material
Interior Spaces
- 2-Story Property
- Sound System
- Fire and Smoke Detector
Kitchen
- Range
- Microwave
- Dishwasher
- Disposal
Bedrooms and Bathrooms
- 3 Bedrooms
Finished Basement
- Walk-Out Basement
- Basement Fills Entire Space Under The House
- Sump Pump
Parking
- 2 Car Attached Garage
- Garage Drain
- Garage Door Opener
Outdoor Features
- Patio
- Porch
Utilities
- Forced Air Heating and Cooling System
- Heating System Uses Gas
Community Details
- Association fees include landscaping, property management, reserve fund
- Creekside Estates Ph 4 Community
Listing and Financial Details
- Assessor Parcel Number 1702304
Ownership History
Purchase Details
Home Financials for this Owner
Home Financials are based on the most recent Mortgage that was taken out on this home.Purchase Details
Home Financials for this Owner
Home Financials are based on the most recent Mortgage that was taken out on this home.Purchase Details
Home Financials for this Owner
Home Financials are based on the most recent Mortgage that was taken out on this home.Purchase Details
Similar Homes in the area
Home Values in the Area
Average Home Value in this Area
Purchase History
| Date | Type | Sale Price | Title Company |
|---|---|---|---|
| Warranty Deed | $430,000 | None Listed On Document | |
| Warranty Deed | $430,000 | None Listed On Document | |
| Warranty Deed | $267,200 | Village Title Agency Llc | |
| Corporate Deed | $260,000 | Nvr Title | |
| Corporate Deed | $56,500 | None Available |
Mortgage History
| Date | Status | Loan Amount | Loan Type |
|---|---|---|---|
| Open | $344,000 | New Conventional | |
| Closed | $344,000 | New Conventional | |
| Previous Owner | $250,029 | New Conventional | |
| Previous Owner | $255,000 | New Conventional | |
| Previous Owner | $255,000 | New Conventional | |
| Previous Owner | $253,840 | New Conventional | |
| Previous Owner | $212,000 | New Conventional | |
| Previous Owner | $56,500 | Stand Alone Second | |
| Previous Owner | $39,000 | Credit Line Revolving | |
| Previous Owner | $208,000 | Purchase Money Mortgage |
Property History
| Date | Event | Price | Change | Sq Ft Price |
|---|---|---|---|---|
| 09/18/2024 09/18/24 | Sold | $430,000 | 0.0% | $169 / Sq Ft |
| 07/20/2024 07/20/24 | Pending | -- | -- | -- |
| 06/28/2024 06/28/24 | For Sale | $430,000 | +60.9% | $169 / Sq Ft |
| 06/12/2018 06/12/18 | Sold | $267,200 | -4.5% | $105 / Sq Ft |
| 04/27/2018 04/27/18 | Pending | -- | -- | -- |
| 03/27/2018 03/27/18 | Price Changed | $279,900 | -1.8% | $110 / Sq Ft |
| 02/15/2018 02/15/18 | For Sale | $284,900 | -- | $112 / Sq Ft |
Tax History Compared to Growth
Tax History
| Year | Tax Paid | Tax Assessment Tax Assessment Total Assessment is a certain percentage of the fair market value that is determined by local assessors to be the total taxable value of land and additions on the property. | Land | Improvement |
|---|---|---|---|---|
| 2025 | $6,689 | $115,619 | $27,636 | $87,983 |
| 2024 | $6,689 | $115,619 | $27,636 | $87,983 |
| 2023 | $6,689 | $115,619 | $27,636 | $87,983 |
| 2022 | $6,207 | $91,900 | $21,935 | $69,965 |
| 2021 | $6,012 | $91,900 | $21,935 | $69,965 |
| 2020 | $5,868 | $91,910 | $21,940 | $69,970 |
| 2019 | $6,155 | $90,230 | $21,500 | $68,730 |
| 2018 | $5,893 | $90,230 | $21,500 | $68,730 |
| 2017 | $5,602 | $90,230 | $21,500 | $68,730 |
| 2016 | $5,650 | $85,510 | $21,500 | $64,010 |
| 2015 | $5,602 | $85,510 | $21,500 | $64,010 |
| 2014 | $5,550 | $85,510 | $21,500 | $64,010 |
| 2013 | $5,280 | $85,550 | $22,800 | $62,750 |
Agents Affiliated with this Home
-
S
Seller's Agent in 2024
Shannon Raimondo
Howard Hanna
-
J
Buyer's Agent in 2024
Jennifer Filipczak-Turner
Berkshire Hathaway HomeServices Stouffer Realty
-
D
Seller's Agent in 2018
Diane Eichler
Howard Hanna
-
M
Seller Co-Listing Agent in 2018
Maureen Todaro
Howard Hanna
Map
Source: MLS Now
MLS Number: 3973342
APN: 17-02304
- 184 Creekledge Ln
- 31 Westwick Way
- 5118 Duxbury Dr
- 30 Harvester Dr
- 4339 Sierra Dr
- 4548 Regal Dr
- 4388 Wedgewood Dr
- 464 Marfa Cir
- 196 Scenic View Dr
- 230 S Medina Line Rd
- 4474 Litchfield Dr
- 282 Hollythorn Dr
- 519 S Medina Line Rd
- 620 Waverly Cir
- V/L 4655 Medina Rd
- 4193 Meadowcreek Ln
- 4212 Castle Ridge
- 255 Harmony Hills Dr
- 4122 Kingsbury Blvd
- 523 Arbor Ln
