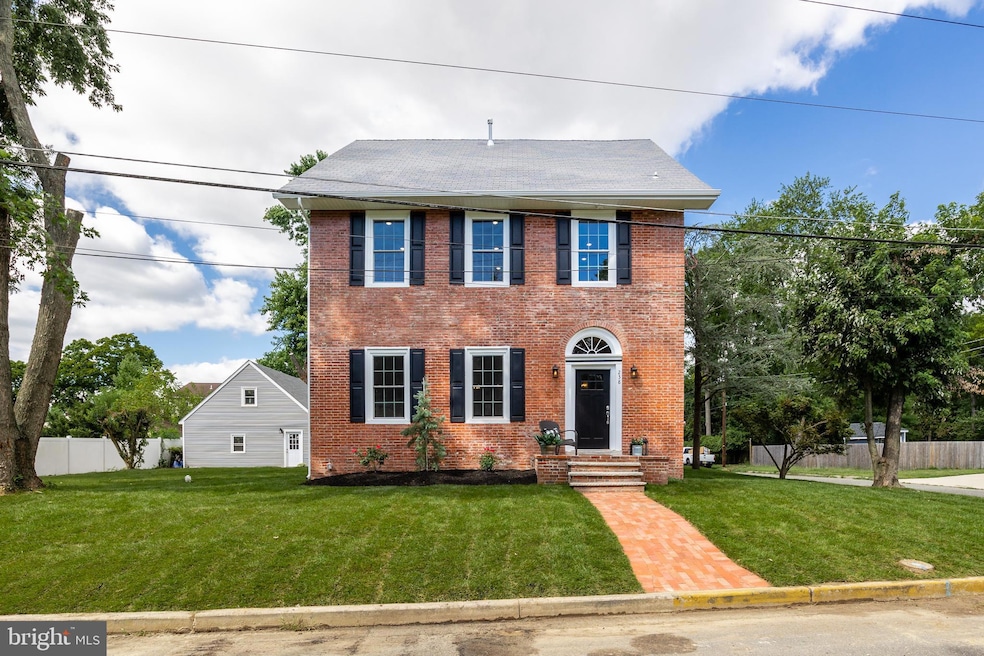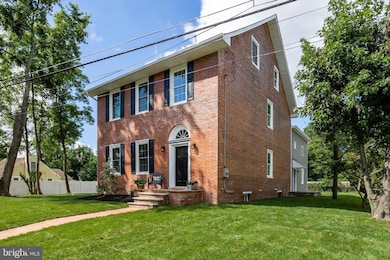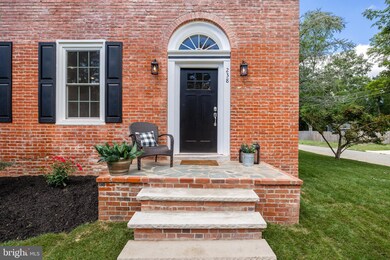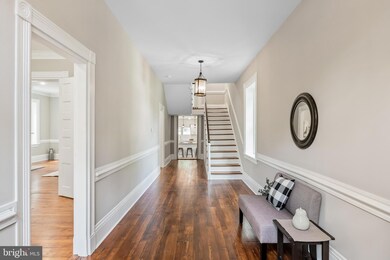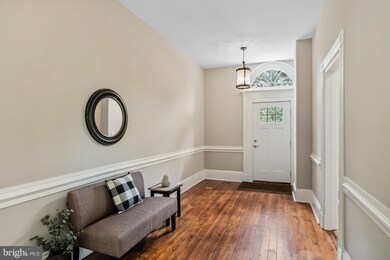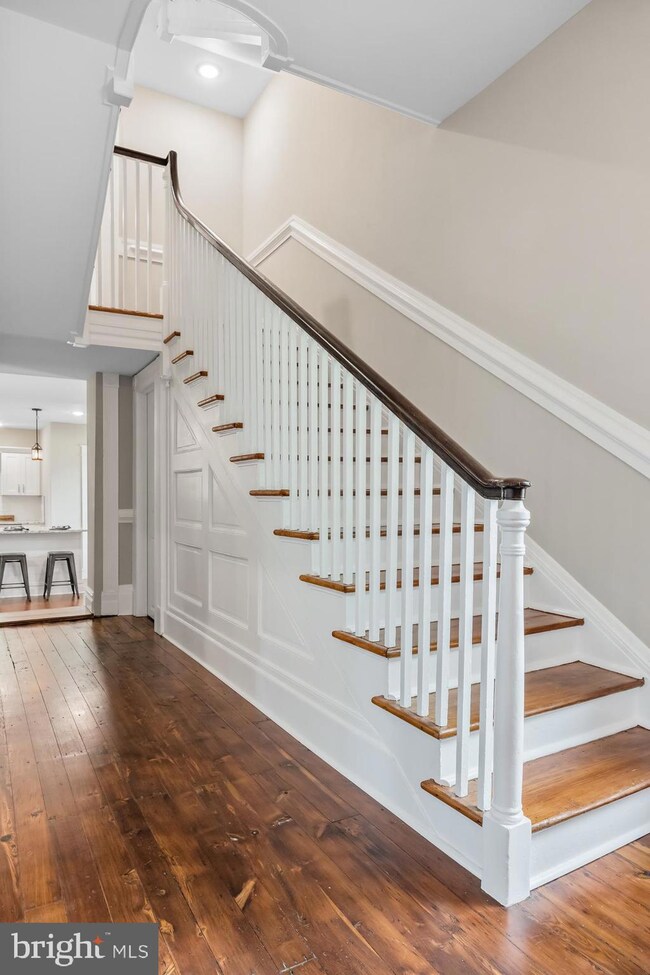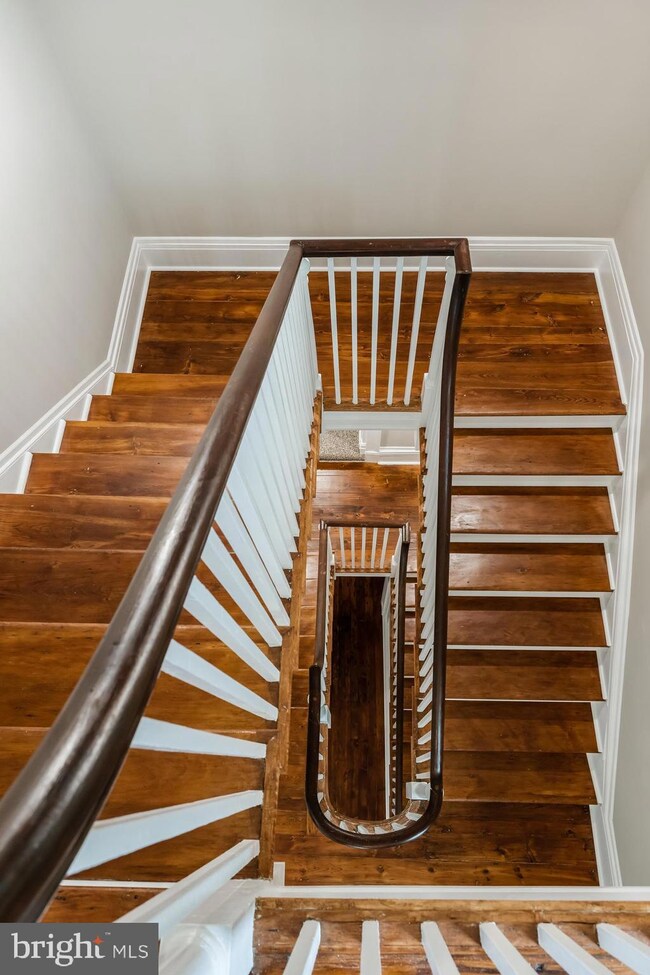
238 Lincoln Ave Mount Holly, NJ 08060
Highlights
- Gourmet Kitchen
- Curved or Spiral Staircase
- Wood Flooring
- Rancocas Valley Regional High School Rated A-
- Colonial Architecture
- 4-minute walk to Mt. Holly Rail Trail
About This Home
As of May 2023BRICK BEAUTY!!! The perfect marriage between old and new best describes this STUNNING 5 bedroom, 2.5 bath Colonial that has many original features/character but has been completely updated and modernized. Enter into the HUGE formal foyer w/absolutely gorgeous, curved staircase. The large living room has HIGH ceilings, and tons of natural light, custom original built-in and abandoned fireplace/mantle. Move into the formal dining room more custom built-in, 10-foot ceilings, original ornate moldings...perfect for those large family gatherings! Kitchen is beautifully remodeled and features: raised panel white cabinetry w/soft close drawers, granite countertops, decorative tile backsplash, recessed lighting, island peninsula w/pendant lighting and bar seating + breakfast area. ORINGAL Hardwood flooring thru-out much of the downstairs. Bonus 3 season room off the kitchen offers tons of possibilities:
family room, office, game room, etc. A convenient half bath rounds off the massive 3rd floor. Ascend to the 2nd floor on the grand, original curved staircase to a generous landing which could double as a great reading nook to 3 large bedrooms, all with LARGE closets (most walk-ins). Both FULL baths have been updated with decorative ceramic tile flooring, new vanities, tub/shower surrounds and light fixtures. You are not done...go up to the spacious 3rd floor with another large landing + 2 HUGE bedrooms! NEW Windows. NEW High Efficiency HVAC. NEW Roofs (one over the bonus room is SLATE). Mostly NEW Plumbing & Electrical. Awesome 2 car detached garage with additional loft/storage! This house has it ALL! New pavers, new sod! You will NOT be disappointed! Close to Joint Base MDL. See it today - WILL NOT LAST!
Home Details
Home Type
- Single Family
Est. Annual Taxes
- $8,289
Year Built
- Built in 1890
Lot Details
- 0.31 Acre Lot
- Lot Dimensions are 95.00 x 140.00
- Extensive Hardscape
- Property is in excellent condition
- Property is zoned R2
Parking
- 2 Car Detached Garage
- 6 Driveway Spaces
- Oversized Parking
- Parking Storage or Cabinetry
Home Design
- Colonial Architecture
- Brick Exterior Construction
- Architectural Shingle Roof
- Slate Roof
- Vinyl Siding
Interior Spaces
- 3,768 Sq Ft Home
- Property has 3 Levels
- Curved or Spiral Staircase
- Built-In Features
- Crown Molding
- Ceiling height of 9 feet or more
- Ceiling Fan
- Recessed Lighting
- Replacement Windows
- Atrium Windows
- Six Panel Doors
- Combination Dining and Living Room
- Unfinished Basement
- Exterior Basement Entry
Kitchen
- Gourmet Kitchen
- Gas Oven or Range
- Built-In Microwave
- Dishwasher
- Stainless Steel Appliances
- Kitchen Island
- Upgraded Countertops
- Disposal
Flooring
- Wood
- Carpet
- Ceramic Tile
Bedrooms and Bathrooms
- 5 Bedrooms
Laundry
- Laundry on upper level
- Dryer
- Washer
Outdoor Features
- Patio
Schools
- Rancocas Valley Reg. High School
Utilities
- Forced Air Heating and Cooling System
- Natural Gas Water Heater
Community Details
- No Home Owners Association
Listing and Financial Details
- Tax Lot 00001
- Assessor Parcel Number 23-00109-00001
Ownership History
Purchase Details
Home Financials for this Owner
Home Financials are based on the most recent Mortgage that was taken out on this home.Purchase Details
Home Financials for this Owner
Home Financials are based on the most recent Mortgage that was taken out on this home.Purchase Details
Similar Homes in the area
Home Values in the Area
Average Home Value in this Area
Purchase History
| Date | Type | Sale Price | Title Company |
|---|---|---|---|
| Bargain Sale Deed | $480,000 | Old Republic Title | |
| Deed | $475,000 | Fidelity National Title | |
| Deed | $195,000 | -- |
Mortgage History
| Date | Status | Loan Amount | Loan Type |
|---|---|---|---|
| Open | $471,306 | FHA | |
| Previous Owner | $403,750 | New Conventional |
Property History
| Date | Event | Price | Change | Sq Ft Price |
|---|---|---|---|---|
| 05/12/2023 05/12/23 | Sold | $480,000 | -1.0% | $127 / Sq Ft |
| 03/13/2023 03/13/23 | Pending | -- | -- | -- |
| 03/06/2023 03/06/23 | For Sale | $485,000 | -2.8% | $129 / Sq Ft |
| 11/02/2022 11/02/22 | Price Changed | $499,000 | +5.1% | $132 / Sq Ft |
| 10/28/2022 10/28/22 | Sold | $475,000 | -4.8% | $126 / Sq Ft |
| 09/22/2022 09/22/22 | Pending | -- | -- | -- |
| 09/09/2022 09/09/22 | For Sale | $499,000 | -- | $132 / Sq Ft |
Tax History Compared to Growth
Tax History
| Year | Tax Paid | Tax Assessment Tax Assessment Total Assessment is a certain percentage of the fair market value that is determined by local assessors to be the total taxable value of land and additions on the property. | Land | Improvement |
|---|---|---|---|---|
| 2024 | $8,736 | $260,300 | $50,400 | $209,900 |
| 2023 | $8,736 | $260,300 | $50,400 | $209,900 |
| 2022 | $8,429 | $260,300 | $50,400 | $209,900 |
| 2021 | $8,291 | $260,300 | $50,400 | $209,900 |
| 2020 | $7,968 | $260,300 | $50,400 | $209,900 |
| 2019 | $7,788 | $260,300 | $50,400 | $209,900 |
| 2018 | $7,650 | $260,300 | $50,400 | $209,900 |
| 2017 | $7,452 | $260,300 | $50,400 | $209,900 |
| 2016 | $7,281 | $260,300 | $50,400 | $209,900 |
| 2015 | $7,127 | $260,300 | $50,400 | $209,900 |
| 2014 | $6,864 | $260,300 | $50,400 | $209,900 |
Agents Affiliated with this Home
-
Maria Jobes-Hogan

Seller's Agent in 2023
Maria Jobes-Hogan
BHHS Fox & Roach
(609) 923-7930
10 in this area
118 Total Sales
-
Alexis Haney

Seller Co-Listing Agent in 2023
Alexis Haney
BHHS Fox & Roach
(856) 266-0029
3 in this area
31 Total Sales
-
Nicholas C. Celfo

Buyer's Agent in 2023
Nicholas C. Celfo
Re/Max At Home
(856) 979-9480
1 in this area
12 Total Sales
-
Patricia Denney

Seller's Agent in 2022
Patricia Denney
RE/MAX
(609) 234-6250
69 in this area
318 Total Sales
Map
Source: Bright MLS
MLS Number: NJBL2033628
APN: 23-00109-0000-00001
