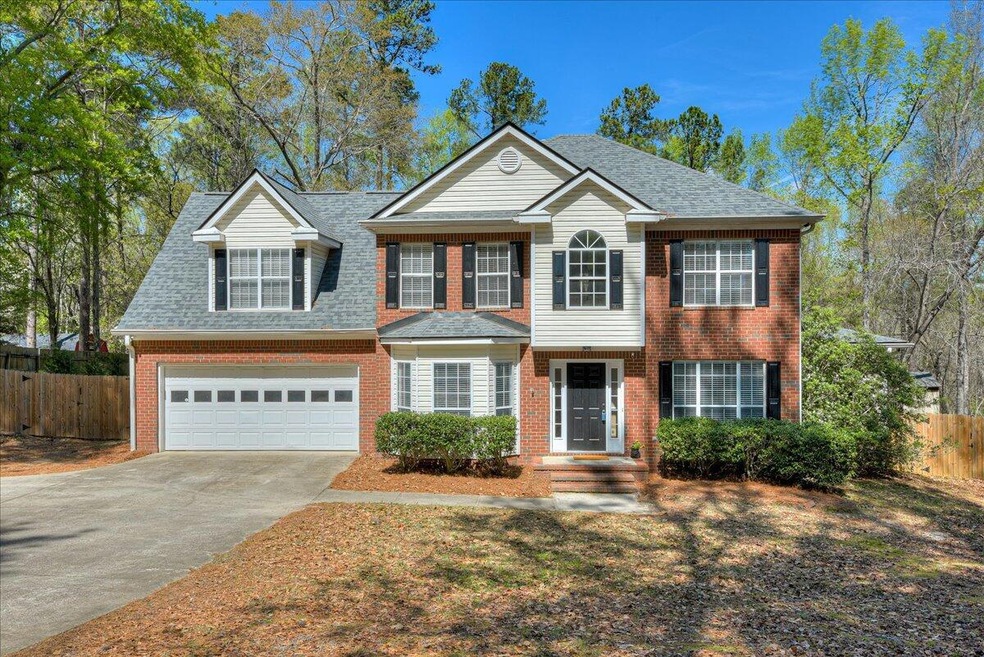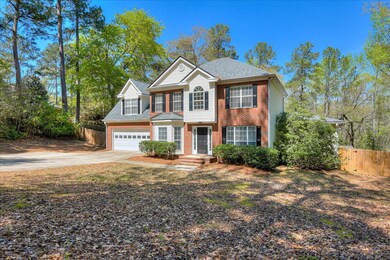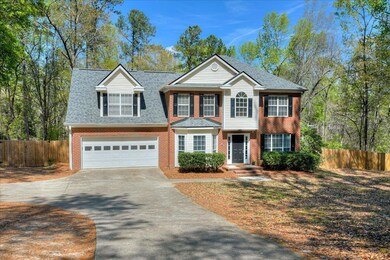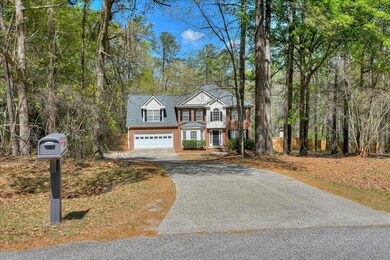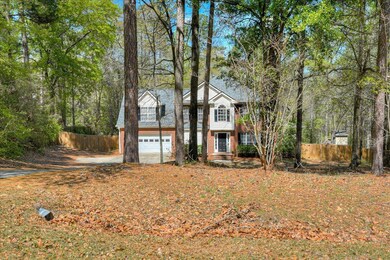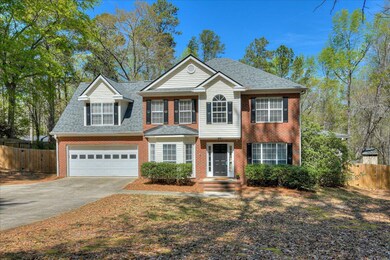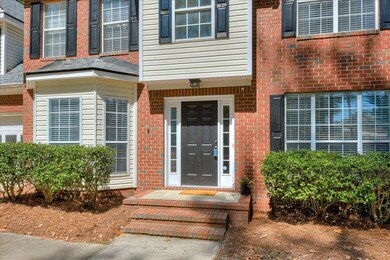
238 Middleton Rd Grovetown, GA 30813
Highlights
- Deck
- Bonus Room
- No HOA
- Cedar Ridge Elementary School Rated A-
- Great Room with Fireplace
- Breakfast Room
About This Home
As of April 2023Enjoy country living at its best with this adorable 4 bedrooms, 3.5 bath home nestled on 2.5 wooded acres with in-ground pool. Formal dining and living rooms from the entry foyer continue to a half bath. The kitchen opens to the great room and breakfast room and laundry room. The kitchen has been upgraded with quartz counter tops; backsplash; remodeled cabinetry; ceramic tile floors; and stainless-steel appliances. This home has a huge attached 21x14 home office space with separate bath and outdoor entry. Upstairs is the owner suite; 3 guest bedrooms; and 2 baths. The owner suite's private bath has been remodeled with tile shower; cabinetry; shiplap accents and ceramic tile flooring with huge walk in closet. The long deck over-looks the in-ground pool and surrounding wooded acreage. Enjoy the freedom of no Home Owners Association! Located 10 minutes to Fort Gordon Gate 1 or 6; I-20 Exits 194 and 190; shopping; restaurants; Columbia County schools and so much more!Open House Sunday 2 -4pm, March 26, 2023
Last Agent to Sell the Property
Blanchard & Calhoun - Evans License #350515 Listed on: 03/25/2023

Home Details
Home Type
- Single Family
Est. Annual Taxes
- $3,580
Year Built
- Built in 1997
Lot Details
- 2.5 Acre Lot
- Fenced
Parking
- 2 Car Garage
- Garage Door Opener
Home Design
- Brick Exterior Construction
- Slab Foundation
- Composition Roof
- Vinyl Siding
Interior Spaces
- 2,584 Sq Ft Home
- 2-Story Property
- Built-In Features
- Decorative Fireplace
- Blinds
- Garden Windows
- Great Room with Fireplace
- Living Room
- Breakfast Room
- Dining Room
- Bonus Room
- Crawl Space
- Eat-In Kitchen
- Laundry Room
Flooring
- Carpet
- Ceramic Tile
- Luxury Vinyl Tile
Bedrooms and Bathrooms
- 4 Bedrooms
- Walk-In Closet
Outdoor Features
- Deck
- Outbuilding
- Rear Porch
Schools
- Grovetown Elementary And Middle School
- Grovetown High School
Utilities
- Central Air
- Multiple Heating Units
- Septic Tank
Community Details
- No Home Owners Association
- Kingston Subdivision
Listing and Financial Details
- Legal Lot and Block 6 / C
- Assessor Parcel Number 069 264
Ownership History
Purchase Details
Home Financials for this Owner
Home Financials are based on the most recent Mortgage that was taken out on this home.Purchase Details
Home Financials for this Owner
Home Financials are based on the most recent Mortgage that was taken out on this home.Purchase Details
Home Financials for this Owner
Home Financials are based on the most recent Mortgage that was taken out on this home.Similar Homes in Grovetown, GA
Home Values in the Area
Average Home Value in this Area
Purchase History
| Date | Type | Sale Price | Title Company |
|---|---|---|---|
| Warranty Deed | $435,000 | -- | |
| Warranty Deed | -- | -- | |
| Warranty Deed | $205,000 | -- |
Mortgage History
| Date | Status | Loan Amount | Loan Type |
|---|---|---|---|
| Open | $410,000 | New Conventional | |
| Previous Owner | $221,800 | New Conventional | |
| Previous Owner | $222,432 | New Conventional | |
| Previous Owner | $194,750 | New Conventional | |
| Previous Owner | $119,000 | VA | |
| Previous Owner | $60,000 | New Conventional | |
| Previous Owner | $121,700 | Unknown |
Property History
| Date | Event | Price | Change | Sq Ft Price |
|---|---|---|---|---|
| 04/24/2023 04/24/23 | Sold | $435,000 | 0.0% | $168 / Sq Ft |
| 03/27/2023 03/27/23 | Pending | -- | -- | -- |
| 03/25/2023 03/25/23 | For Sale | $435,000 | +112.2% | $168 / Sq Ft |
| 07/01/2015 07/01/15 | Sold | $205,000 | -10.8% | $79 / Sq Ft |
| 05/21/2015 05/21/15 | Pending | -- | -- | -- |
| 03/05/2015 03/05/15 | For Sale | $229,900 | -- | $89 / Sq Ft |
Tax History Compared to Growth
Tax History
| Year | Tax Paid | Tax Assessment Tax Assessment Total Assessment is a certain percentage of the fair market value that is determined by local assessors to be the total taxable value of land and additions on the property. | Land | Improvement |
|---|---|---|---|---|
| 2024 | $3,580 | $140,975 | $14,185 | $126,790 |
| 2023 | $3,580 | $125,201 | $14,185 | $111,016 |
| 2022 | $3,171 | $121,752 | $14,185 | $107,567 |
| 2021 | $2,637 | $96,778 | $12,544 | $84,234 |
| 2020 | $2,905 | $104,473 | $12,299 | $92,174 |
| 2019 | $2,678 | $96,301 | $12,299 | $84,002 |
| 2018 | $2,617 | $93,755 | $12,299 | $81,456 |
| 2017 | $2,636 | $92,191 | $12,032 | $80,159 |
| 2016 | $2,269 | $82,000 | $10,726 | $71,274 |
| 2015 | $2,281 | $84,294 | $10,726 | $73,568 |
| 2014 | $2,230 | $81,391 | $10,726 | $70,665 |
Agents Affiliated with this Home
-

Seller's Agent in 2023
Judith Robinson
Blanchard & Calhoun - Evans
(706) 825-1488
116 Total Sales
-

Buyer's Agent in 2023
Michelle Warner
United Real Estate, Aiken
(803) 341-5058
48 Total Sales
-
J
Seller's Agent in 2015
Jerry Dean
Blanchard & Calhoun - Evans
Map
Source: REALTORS® of Greater Augusta
MLS Number: 513592
APN: 069-264
- 2444 Laurens St
- 2427 Laurens St
- 2419 Laurens St
- 2421 Laurens St
- 2417 Laurens St
- 2338 Laurens St
- 2466 Laurens St
- 2514 Laurens St
- 2526 Laurens St
- 2534 Laurens St
- 2543 Laurens St
- 110 Wilcox Dr
- 2502 Laurens St
- 3508 Patron Dr
- 2628 Laurens St
- 3521 Patron Dr
- 411 Barrow Ln
- 326 Barrow Ln
- 322 Barrow Ln
- 320 Barrow Ln
