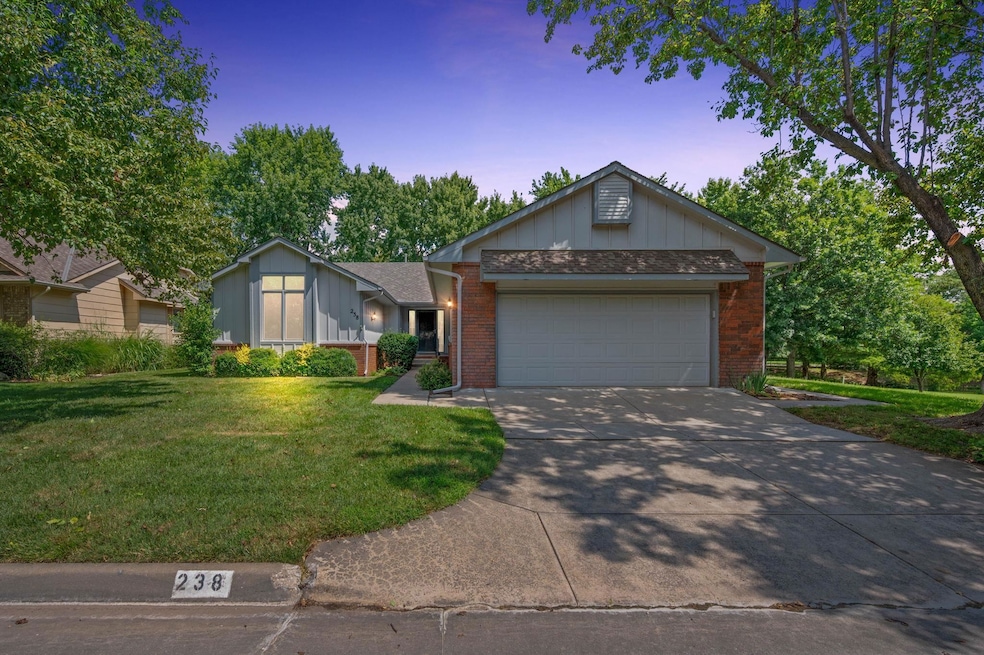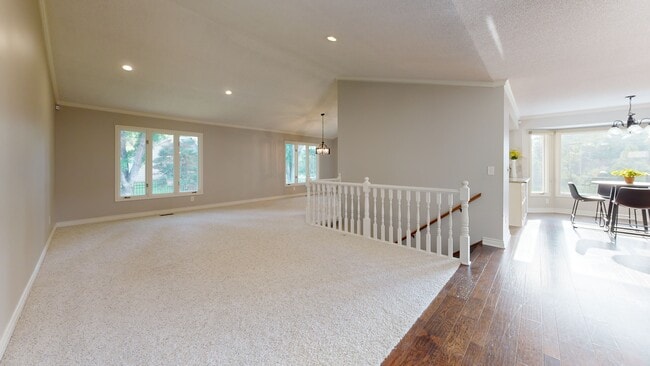
238 N Mesa St Wichita, KS 67212
Far West Wichita NeighborhoodEstimated payment $2,349/month
Highlights
- Very Popular Property
- Community Lake
- Pond
- Waterfront
- Deck
- Hearth Room
About This Home
Rare opportunity in the highly sought-after Millpond Addition in west Wichita! This beautiful patio home sits on two lots, offering both a breathtaking water view and the option to expand if desired. With 3 bedrooms, 3 bathrooms, and a finished basement, there's plenty of space for everyone - plus tons of storage throughout. The charming hearth room with gas fireplace creates a cozy, inviting atmosphere. Enjoy mature trees, a quiet corner location and NO SPECIALS! The home also features main level laundry, and a finished 2 car garage! You are just minutes from shopping, dining, the airport, golf courses and more. The neighborhood includes a community pool and easy access to anywhere in town. This is a rare combination of space, location and lifestyle!
Home Details
Home Type
- Single Family
Est. Annual Taxes
- $3,143
Year Built
- Built in 1986
Lot Details
- 0.43 Acre Lot
- Waterfront
- Cul-De-Sac
- Corner Lot
- Sprinkler System
- Wooded Lot
HOA Fees
- $183 Monthly HOA Fees
Parking
- 2 Car Garage
Home Design
- Patio Home
- Brick Exterior Construction
- Composition Roof
Interior Spaces
- 1-Story Property
- Ceiling Fan
- Self Contained Fireplace Unit Or Insert
- Gas Fireplace
- Living Room
- Dining Room
- Recreation Room
- Natural lighting in basement
Kitchen
- Hearth Room
- Dishwasher
- Disposal
Flooring
- Wood
- Carpet
Bedrooms and Bathrooms
- 3 Bedrooms
- Cedar Closet
- 3 Full Bathrooms
Laundry
- Laundry Room
- Laundry on main level
- 220 Volts In Laundry
Home Security
- Storm Windows
- Storm Doors
- Fire and Smoke Detector
Outdoor Features
- Pond
- Deck
- Patio
Schools
- Peterson Elementary School
- Northwest High School
Utilities
- Forced Air Heating and Cooling System
- Heating System Uses Natural Gas
Listing and Financial Details
- Assessor Parcel Number 20173-087-134-19-0-41-01-006.00
Community Details
Overview
- Association fees include lawn service, recreation facility, snow removal, trash, gen. upkeep for common ar
- Oak Cliff Estates Subdivision
- Community Lake
- Greenbelt
Recreation
- Community Pool
Map
Home Values in the Area
Average Home Value in this Area
Tax History
| Year | Tax Paid | Tax Assessment Tax Assessment Total Assessment is a certain percentage of the fair market value that is determined by local assessors to be the total taxable value of land and additions on the property. | Land | Improvement |
|---|---|---|---|---|
| 2025 | $2,990 | $29,532 | $7,038 | $22,494 |
| 2023 | $2,990 | $27,601 | $6,268 | $21,333 |
| 2022 | $2,744 | $24,564 | $5,911 | $18,653 |
| 2021 | $2,604 | $22,747 | $3,496 | $19,251 |
| 2020 | $2,536 | $22,080 | $3,496 | $18,584 |
| 2019 | $2,441 | $21,229 | $3,496 | $17,733 |
| 2018 | $2,353 | $20,413 | $3,496 | $16,917 |
| 2017 | $2,284 | $0 | $0 | $0 |
| 2016 | $2,282 | $0 | $0 | $0 |
| 2015 | $2,360 | $0 | $0 | $0 |
| 2014 | $2,100 | $0 | $0 | $0 |
Property History
| Date | Event | Price | Change | Sq Ft Price |
|---|---|---|---|---|
| 08/12/2025 08/12/25 | Price Changed | $350,000 | -2.8% | $119 / Sq Ft |
| 07/17/2025 07/17/25 | For Sale | $360,000 | -- | $123 / Sq Ft |
About the Listing Agent
CHRISTINE's Other Listings
Source: South Central Kansas MLS
MLS Number: 658691
APN: 134-19-0-41-01-005.00
- 10604 W Texas St
- 175 S Lark Ln
- 10820 W Shade Ln
- 110 N Prescott St
- 11508 W Douglas Ave
- 432 S Stoney Point St
- 410 N David St
- 9620 W Tee Ln
- 621 N Norman Ave
- 11521 W Texas St
- 209 N Milstead St
- 11110 W Central Ave
- 644 N Maus Ln
- 319 N Milstead St
- 800 N Valleyview Ln
- 9111 W Douglas Ave
- 9109 W Douglas Ave
- 11307 W Delano St
- 331 S Keith Ave
- 11323 W Cindy St
- 10200 W Maple St
- 505 N Tyler Rd
- 8716 W University St Unit C
- 330 S Tyler Rd
- 8405 W Central Ave
- 865 N Redbarn Ln
- 10878 W Dora Ct
- 10413 W Bartlett St
- 222 N Brunswick St Unit 3
- 7525 W Taft St
- 100 S Ridge Rd
- 734 N Ridge Rd
- 6832 W Par Ln Unit 1
- 1721 S Limuel St
- 6841 W Shade Ln
- 1010 N Ridge Rd
- 777 N Silver Springs Blvd
- 13649 W Ponderosa Ct
- 6747 W Par Ln
- 1817 N Evergreen Ln





