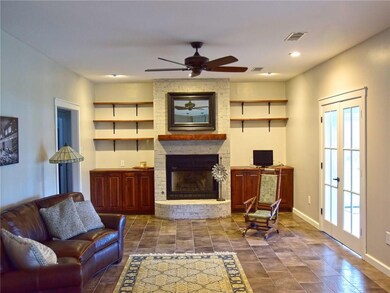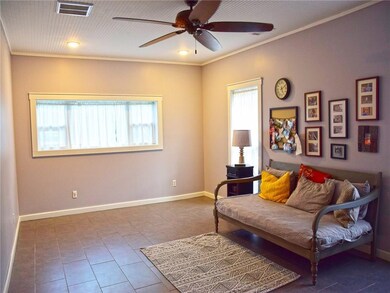
238 Northwood Ln Natchitoches, LA 71457
Highlights
- Waterfront
- <<doubleOvenToken>>
- Cul-De-Sac
- Vaulted Ceiling
- Separate Outdoor Workshop
- Central Heating and Cooling System
About This Home
As of September 2020Sibley Lake beauty completely remodeled on quiet cul-de-sac. High end updates found in this gorgeous home with open living/dining/kitchen with fireplace, dining area, bench seating in breakfast nook with lots of glass and water views. Inviting front porch. New kitchen has huge island, tons of storage, room for bar stools, stainless gas stove, dishwasher and French door refrigerator. Spend family time in your large sun room with vaulted wood ceilings, glass on 2 sides overlooking lake, and French doors to master bedroom. Ample master, master bath with large tiled open shower including bench, 2 sinks, huge walk in closet. Butler's pantry off kitchen has serving area and storage. Utility room off back door with mop sink, large closet for storage. Play room/den/office/workout room/possible 5th bedroom is great for the kids to have their own space or for a work area. Low maintenance house, new, energy efficient windows, architectural shingles, landscaping. Workshop and boathouse.
Last Agent to Sell the Property
CENTURY 21 BUELOW-MILLER REALTY License #GCLRA:71612 Listed on: 03/11/2019

Home Details
Home Type
- Single Family
Est. Annual Taxes
- $3,297
Year Built
- Built in 1999
Lot Details
- 3.57 Acre Lot
- Lot Dimensions are 169x554x342x597x235
- Waterfront
- Cul-De-Sac
- Wrought Iron Fence
- Partially Fenced Property
Home Design
- Slab Foundation
- Frame Construction
- Shingle Roof
Interior Spaces
- 3,636 Sq Ft Home
- 1-Story Property
- Vaulted Ceiling
- Gas Fireplace
Kitchen
- <<doubleOvenToken>>
- Cooktop<<rangeHoodToken>>
- <<microwave>>
- Dishwasher
Bedrooms and Bathrooms
- 4 Bedrooms
Additional Features
- Separate Outdoor Workshop
- Central Heating and Cooling System
Community Details
- Oakleaf Estates Subdivision
Listing and Financial Details
- Assessor Parcel Number 0010173140
Ownership History
Purchase Details
Home Financials for this Owner
Home Financials are based on the most recent Mortgage that was taken out on this home.Purchase Details
Home Financials for this Owner
Home Financials are based on the most recent Mortgage that was taken out on this home.Purchase Details
Home Financials for this Owner
Home Financials are based on the most recent Mortgage that was taken out on this home.Similar Homes in Natchitoches, LA
Home Values in the Area
Average Home Value in this Area
Purchase History
| Date | Type | Sale Price | Title Company |
|---|---|---|---|
| Grant Deed | $445,000 | Fidelity Nat L Title Ins Co | |
| Grant Deed | $338,000 | Fidelity Nat L Title Ins Co | |
| Deed | $312,000 | -- |
Mortgage History
| Date | Status | Loan Amount | Loan Type |
|---|---|---|---|
| Open | $538,826 | Construction | |
| Previous Owner | $270,000 | New Conventional |
Property History
| Date | Event | Price | Change | Sq Ft Price |
|---|---|---|---|---|
| 09/14/2020 09/14/20 | Sold | -- | -- | -- |
| 08/06/2020 08/06/20 | Pending | -- | -- | -- |
| 03/11/2019 03/11/19 | For Sale | $445,000 | +17.1% | $122 / Sq Ft |
| 04/08/2016 04/08/16 | Sold | -- | -- | -- |
| 03/09/2016 03/09/16 | Pending | -- | -- | -- |
| 02/09/2016 02/09/16 | For Sale | $380,000 | +8.9% | $147 / Sq Ft |
| 11/30/2012 11/30/12 | Sold | -- | -- | -- |
| 10/31/2012 10/31/12 | Pending | -- | -- | -- |
| 10/11/2012 10/11/12 | For Sale | $349,000 | -- | $135 / Sq Ft |
Tax History Compared to Growth
Tax History
| Year | Tax Paid | Tax Assessment Tax Assessment Total Assessment is a certain percentage of the fair market value that is determined by local assessors to be the total taxable value of land and additions on the property. | Land | Improvement |
|---|---|---|---|---|
| 2024 | $3,297 | $43,990 | $8,840 | $35,150 |
| 2023 | $3,182 | $42,300 | $8,500 | $33,800 |
| 2022 | $3,862 | $42,300 | $8,500 | $33,800 |
| 2021 | $3,908 | $42,300 | $8,500 | $33,800 |
| 2020 | $4,000 | $42,300 | $8,500 | $33,800 |
| 2019 | $3,064 | $32,090 | $6,340 | $25,750 |
| 2018 | $3,061 | $32,090 | $6,340 | $25,750 |
| 2017 | $2,734 | $32,090 | $6,340 | $25,750 |
| 2015 | $2,801 | $30,040 | $6,050 | $23,990 |
| 2014 | $2,831 | $30,040 | $6,050 | $23,990 |
| 2013 | $2,801 | $30,040 | $6,050 | $23,990 |
Agents Affiliated with this Home
-
Janice Bolton

Seller's Agent in 2020
Janice Bolton
CENTURY 21 BUELOW-MILLER REALTY
(318) 471-9036
221 Total Sales
-
Cathy McCauslin
C
Buyer's Agent in 2020
Cathy McCauslin
Sutton Real Estate Agency
98 Total Sales
Map
Source: Greater Central Louisiana REALTORS® Association
MLS Number: 151190
APN: 0010173140
- 106 Cypress Cove
- 103 Cypress Cove
- 124 Lakefront Dr
- 114 Eastin Cir
- 000 Hicks
- 110 Eastin Cir
- 241 Peninsula Dr
- 111 Madalyn Dr
- 212 Sandra St
- 160 Sandra St
- 282 Par Road 536
- TBD Sandra St
- 875 Highway 3191
- 820 Highway 504
- 199 Julia Ann Dr
- 875 Louisiana 3191
- Tract 2 Deer Creek Rd
- 159 Wells Rd
- 163 Wells Rd
- 1670 Louisiana 504






