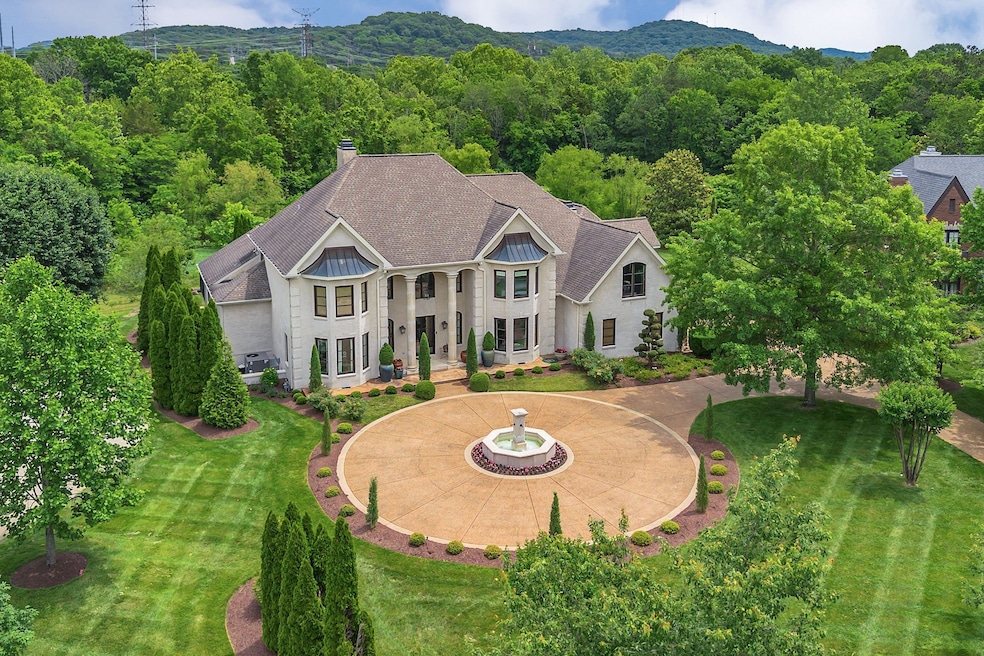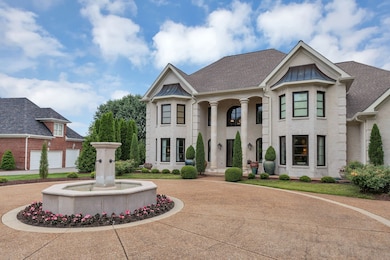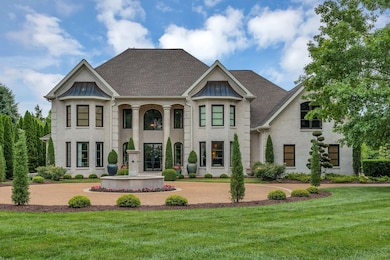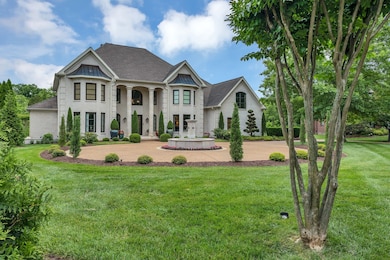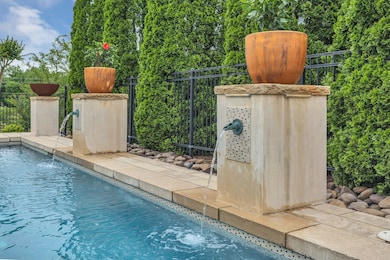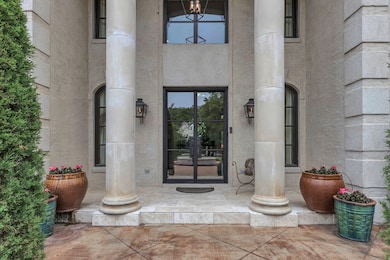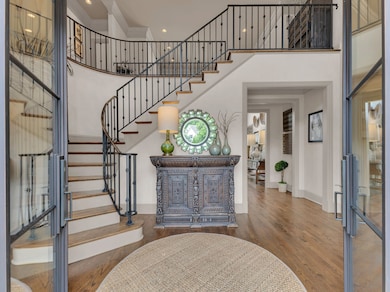238 Pelham Dr Brentwood, TN 37027
Estimated payment $21,526/month
Highlights
- Guest House
- In Ground Pool
- Open Floorplan
- Scales Elementary School Rated A
- 1.64 Acre Lot
- Viking Appliances
About This Home
Luxury home like no other, situated on nearly two acres of pristine land. This exquisitely renovated residence features primary bedroom on main level with bathroom outfitted with a commercial steam shower and thermal heated floors for ultimate comfort. The gourmet kitchen is equipped with top of the line Viking and Monogram appliances and includes a sleek wet bar, ideal for entertaining. Venetian plaster walls flow throughout the home, adding a refined, elegant finish. The spacious layout includes two formal living rooms, bonus room, built in desk office area and a dedicated workout space. Tankless water heaters ensure instant hot water throughout the home. Step outside to find a tranquil fountain at the circular drive, pool expansive outdoor living areas, an outdoor shower, Enjoy the ultimate in indoor-outdoor- living with a designer outdoor space and a beautifully finished guest house, perfect as an upscale guest suite or stylish entertaining lounge. This one-of-a-kind property has missed no detail, it blends luxury, functionality and serenity in every detail. No sign in yard. HOME WILL BE RE-LISTED - please DO NOT contact owner
Listing Agent
Bradford Real Estate Brokerage Phone: 6156268543 License # 349335 Listed on: 05/31/2025

Home Details
Home Type
- Single Family
Est. Annual Taxes
- $6,013
Year Built
- Built in 1998
Lot Details
- 1.64 Acre Lot
- Lot Dimensions are 90 x 454
- Back Yard Fenced
- Level Lot
- Irrigation
HOA Fees
- $88 Monthly HOA Fees
Parking
- 3 Car Garage
- 1 Carport Space
- Side Facing Garage
- Garage Door Opener
- Circular Driveway
Home Design
- Traditional Architecture
- Brick Exterior Construction
- Asphalt Roof
Interior Spaces
- 5,998 Sq Ft Home
- Property has 1 Level
- Open Floorplan
- Wet Bar
- Built-In Features
- Bookcases
- High Ceiling
- Ceiling Fan
- Entrance Foyer
- Family Room with Fireplace
- 3 Fireplaces
- Separate Formal Living Room
- Den with Fireplace
- Crawl Space
- Washer and Electric Dryer Hookup
Kitchen
- Eat-In Kitchen
- Built-In Electric Oven
- Cooktop
- Microwave
- Freezer
- Ice Maker
- Dishwasher
- Viking Appliances
- Stainless Steel Appliances
- Disposal
Flooring
- Wood
- Carpet
- Concrete
- Tile
Bedrooms and Bathrooms
- 4 Bedrooms | 1 Main Level Bedroom
- Walk-In Closet
- In-Law or Guest Suite
- Double Vanity
- Steam Shower
Home Security
- Home Security System
- Smart Locks
- Carbon Monoxide Detectors
- Fire and Smoke Detector
Outdoor Features
- In Ground Pool
- Covered Patio or Porch
- Outdoor Gas Grill
Additional Homes
- Guest House
Schools
- Scales Elementary School
- Brentwood Middle School
- Brentwood High School
Utilities
- Central Air
- Heating System Uses Natural Gas
- Heat Pump System
- High Speed Internet
- Cable TV Available
Community Details
- Lenox Park Sec 1 Subdivision
Listing and Financial Details
- Assessor Parcel Number 094007M E 02500 00007007M
Map
Home Values in the Area
Average Home Value in this Area
Tax History
| Year | Tax Paid | Tax Assessment Tax Assessment Total Assessment is a certain percentage of the fair market value that is determined by local assessors to be the total taxable value of land and additions on the property. | Land | Improvement |
|---|---|---|---|---|
| 2025 | $6,013 | $534,975 | $160,875 | $374,100 |
| 2024 | $6,013 | $277,100 | $56,250 | $220,850 |
| 2023 | $6,013 | $277,100 | $56,250 | $220,850 |
| 2021 | $6,013 | $277,100 | $56,250 | $220,850 |
| 2020 | $6,541 | $253,525 | $48,375 | $205,150 |
| 2019 | $6,541 | $253,525 | $48,375 | $205,150 |
| 2018 | $6,364 | $253,525 | $48,375 | $205,150 |
| 2017 | $6,313 | $253,525 | $48,375 | $205,150 |
| 2016 | $6,237 | $253,525 | $48,375 | $205,150 |
| 2015 | -- | $228,425 | $45,000 | $183,425 |
| 2014 | $1,005 | $228,425 | $45,000 | $183,425 |
Property History
| Date | Event | Price | List to Sale | Price per Sq Ft |
|---|---|---|---|---|
| 10/09/2025 10/09/25 | For Sale | $3,999,999 | 0.0% | $667 / Sq Ft |
| 08/23/2025 08/23/25 | Off Market | $3,999,999 | -- | -- |
| 05/31/2025 05/31/25 | For Sale | $3,999,999 | -- | $667 / Sq Ft |
Purchase History
| Date | Type | Sale Price | Title Company |
|---|---|---|---|
| Warranty Deed | $582,500 | Premier Title & Escrow Llc |
Mortgage History
| Date | Status | Loan Amount | Loan Type |
|---|---|---|---|
| Closed | $582,500 | Purchase Money Mortgage |
Source: Realtracs
MLS Number: 2898674
APN: 007M-E-025.00
- 234 Pelham Dr
- 1943 Bristol Ct
- 6355 Panorama Dr
- 1937 Shamrock Dr
- 12 Middleton Park Ln
- 113 Middleton Cir
- 114 Middleton Cir
- 1917 Old Hickory Blvd
- 481 Sterns Crossing
- 6314 Panorama Dr
- 1809 Old Hickory Blvd
- 6206 Melbourne Dr
- 340 White Swans Crossing
- 6312 Chickering Cir
- 110 Balleroy Dr
- 6313 Chickering Cir
- 313 Deerwood Ln
- 1701 Kingsbury Dr
- 6339 Johnson Chapel Rd W
- 6112 Gardendale Dr
- 2140 Old Hickory Blvd
- 6500 Murray Ln
- 6403 Fischer Ct
- 1972 Sunny Side Dr
- 5910 Willshire Dr
- 1251 Old Hickory Blvd
- 316 Appomattox Dr
- 230 Boxwood Dr
- 501 Shadowood Dr
- 2828 Old Hickory Blvd
- 201 Brookfield Ave
- 6800 Highway 70 S
- 5172 Remington Dr Unit remington
- 5172 Remington Dr
- 700 Princeton Hills Dr
- 6666 Brookmont Terrace Unit 307
- 6501 Harding Pike
- 2036 Morrison Ridge Dr
- 200 Erin Ln
- 5108 Cornwall Dr
