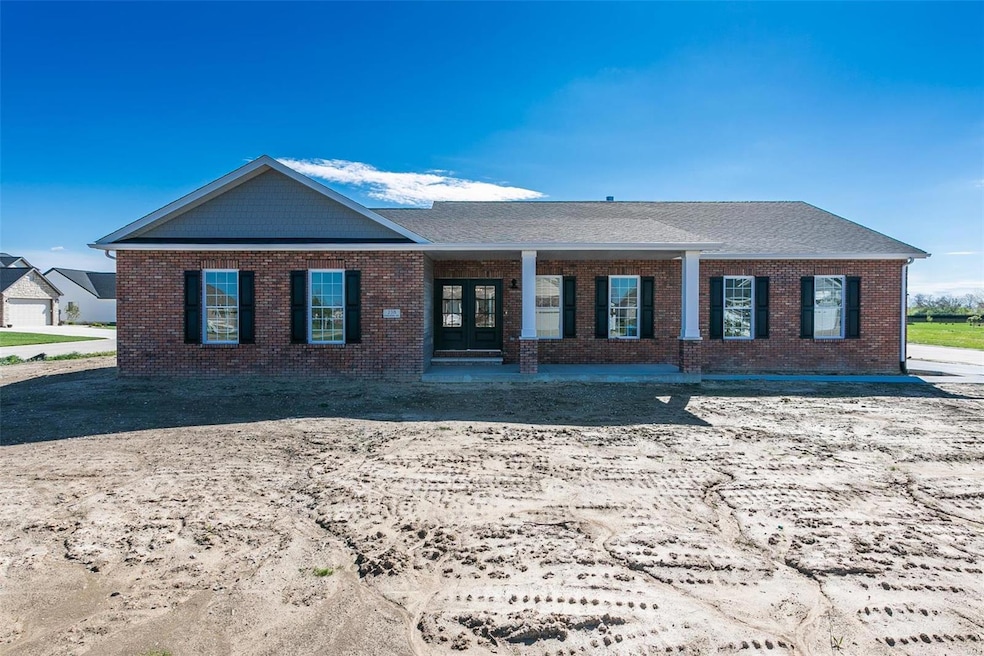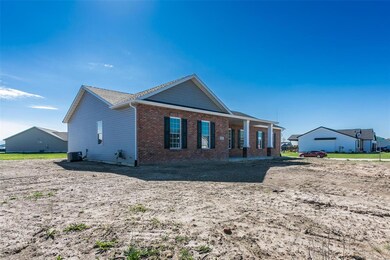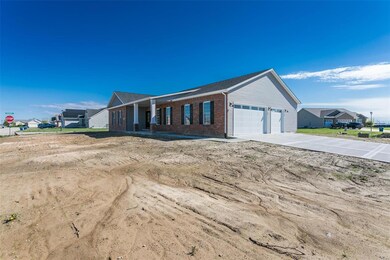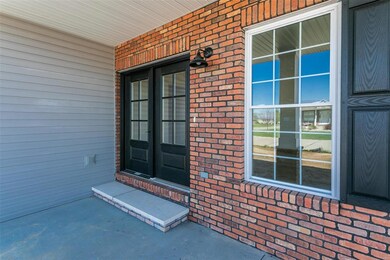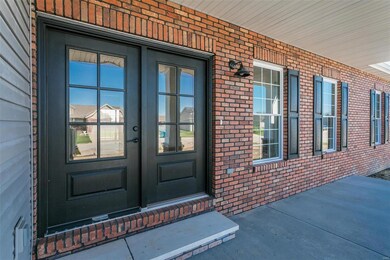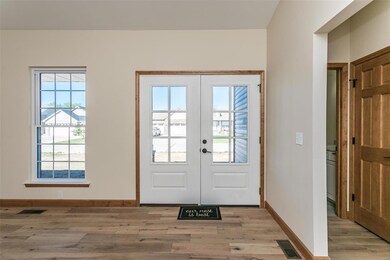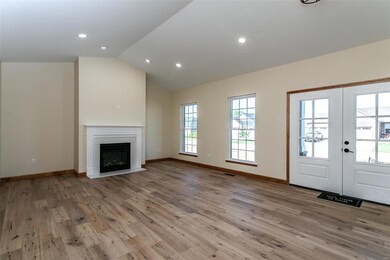
Highlights
- New Construction
- Traditional Architecture
- Covered patio or porch
- Liberty Middle School Rated A-
- Corner Lot
- 3 Car Attached Garage
About This Home
As of August 2024BUILDER OFFERING $5000 TOWARD CLOSING COST............Nestled on a corner lot this side entry garage offers great curb appeal. Greeted by large covered porch with double entry front doors that open to a generously sized family room with gas fireplace. The kitchen offers abundant cabinetry, stone countertops and center island. Master suite with large bath and oversized walk-in closet. 2-more bedrooms with walk in closets. 12 X 16 covered deck, oversized insulated garage with storage bay and laundry tub. Luxury vinyl planking runs throughout the home. Unfinished basement for future living space.
Last Agent to Sell the Property
RE/MAX Alliance License #475123689 Listed on: 04/15/2024
Home Details
Home Type
- Single Family
Est. Annual Taxes
- $27
Lot Details
- 0.33 Acre Lot
- Lot Dimensions are 120 x 80
- Corner Lot
Parking
- 3 Car Attached Garage
- Side or Rear Entrance to Parking
- Garage Door Opener
- Driveway
Home Design
- New Construction
- Traditional Architecture
- Brick Veneer
- Frame Construction
- Composition Roof
Interior Spaces
- 1,720 Sq Ft Home
- 1-Story Property
- Gas Fireplace
- Low Emissivity Windows
- Tilt-In Windows
- Six Panel Doors
- Panel Doors
- Unfinished Basement
- Basement Fills Entire Space Under The House
Kitchen
- Microwave
- Dishwasher
Bedrooms and Bathrooms
- 3 Bedrooms
- 2 Full Bathrooms
Accessible Home Design
- Accessible Full Bathroom
- Central Living Area
- Accessible Closets
- Accessible Doors
- Safe Emergency Egress From Home
Schools
- Edwardsville Dist 7 Elementary And Middle School
- Edwardsville High School
Additional Features
- Covered patio or porch
- Forced Air Heating and Cooling System
Community Details
- Built by Saddlewood development
- Community Deck or Porch
Listing and Financial Details
- Assessor Parcel Number 11-2-10-11-15-401-032.00
Ownership History
Purchase Details
Home Financials for this Owner
Home Financials are based on the most recent Mortgage that was taken out on this home.Similar Homes in Hamel, IL
Home Values in the Area
Average Home Value in this Area
Purchase History
| Date | Type | Sale Price | Title Company |
|---|---|---|---|
| Warranty Deed | $355,000 | Madison County Title & Escrow |
Mortgage History
| Date | Status | Loan Amount | Loan Type |
|---|---|---|---|
| Open | $265,000 | New Conventional | |
| Previous Owner | $292,000 | Construction | |
| Previous Owner | $528,076 | Future Advance Clause Open End Mortgage |
Property History
| Date | Event | Price | Change | Sq Ft Price |
|---|---|---|---|---|
| 08/16/2024 08/16/24 | Sold | $355,000 | -6.6% | $206 / Sq Ft |
| 08/16/2024 08/16/24 | Pending | -- | -- | -- |
| 06/11/2024 06/11/24 | Price Changed | $380,000 | -1.3% | $221 / Sq Ft |
| 04/12/2024 04/12/24 | For Sale | $385,000 | -- | $224 / Sq Ft |
Tax History Compared to Growth
Tax History
| Year | Tax Paid | Tax Assessment Tax Assessment Total Assessment is a certain percentage of the fair market value that is determined by local assessors to be the total taxable value of land and additions on the property. | Land | Improvement |
|---|---|---|---|---|
| 2023 | $27 | $380 | $380 | $0 |
| 2022 | $27 | $350 | $350 | $0 |
| 2021 | $24 | $330 | $330 | $0 |
| 2020 | $24 | $320 | $320 | $0 |
| 2019 | $23 | $310 | $310 | $0 |
| 2018 | $23 | $290 | $290 | $0 |
| 2017 | $22 | $270 | $270 | $0 |
| 2016 | $19 | $270 | $270 | $0 |
| 2015 | $19 | $250 | $250 | $0 |
| 2014 | $19 | $250 | $250 | $0 |
| 2013 | $19 | $250 | $250 | $0 |
Agents Affiliated with this Home
-
KEVIN HUELSMANN

Seller's Agent in 2024
KEVIN HUELSMANN
RE/MAX
(618) 581-3211
33 Total Sales
-
Jo Woodward

Buyer's Agent in 2024
Jo Woodward
RE/MAX
(618) 604-1984
57 Total Sales
Map
Source: MARIS MLS
MLS Number: MIS24021787
APN: 11-2-10-11-15-401-032
