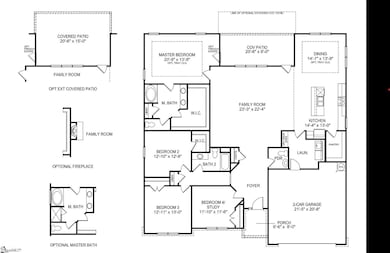NEW CONSTRUCTION
$11K PRICE INCREASE
238 Rolling Waters Dr Mauldin, SC 29605
Estimated payment $2,590/month
Total Views
11,036
4
Beds
2.5
Baths
2,400-2,599
Sq Ft
$175
Price per Sq Ft
Highlights
- New Construction
- Open Floorplan
- Quartz Countertops
- Hughes Academy of Science & Technology Rated A-
- Craftsman Architecture
- Home Office
About This Home
Experience effortless living in the Adams Homes 2505 floorplan. This elegant all full brick single-story home features 4 bedrooms, 2.5 baths, and a spacious open layout perfect for modern families. Enjoy a chef's kitchen with quartz countertops, a private master suite, and an inviting covered lanai. Offers a private backyard with a tree-lined backdrop. Conveniently located between Simpsonville and Mauldin, with easy access to Greenville. Tour today!
Home Details
Home Type
- Single Family
Est. Annual Taxes
- $2,500
Lot Details
- 0.26 Acre Lot
- Level Lot
- Sprinkler System
HOA Fees
- $29 Monthly HOA Fees
Home Design
- New Construction
- Craftsman Architecture
- Ranch Style House
- Traditional Architecture
- Brick Exterior Construction
- Slab Foundation
- Architectural Shingle Roof
Interior Spaces
- 2,400-2,599 Sq Ft Home
- Open Floorplan
- Tray Ceiling
- Smooth Ceilings
- Ceiling height of 9 feet or more
- Ceiling Fan
- Living Room
- Dining Room
- Home Office
- Pull Down Stairs to Attic
- Fire and Smoke Detector
Kitchen
- Walk-In Pantry
- Convection Oven
- Electric Oven
- Free-Standing Gas Range
- Built-In Microwave
- Dishwasher
- Quartz Countertops
- Disposal
Flooring
- Carpet
- Luxury Vinyl Plank Tile
Bedrooms and Bathrooms
- 4 Main Level Bedrooms
- Walk-In Closet
- 2.5 Bathrooms
Laundry
- Laundry Room
- Laundry on main level
- Washer and Electric Dryer Hookup
Parking
- 2 Car Attached Garage
- Driveway
Outdoor Features
- Covered Patio or Porch
Schools
- Robert Cashion Elementary School
- Hughes Middle School
- Southside High School
Utilities
- Cooling Available
- Heating System Uses Natural Gas
- Tankless Water Heater
Community Details
- HOA Upstate HOA
- Built by Adams Homes
- Hidden Lake Estates Subdivision, 2505B Floorplan
- Mandatory home owners association
Listing and Financial Details
- Tax Lot 22
- Assessor Parcel Number 0414050119300
Map
Create a Home Valuation Report for This Property
The Home Valuation Report is an in-depth analysis detailing your home's value as well as a comparison with similar homes in the area
Home Values in the Area
Average Home Value in this Area
Property History
| Date | Event | Price | List to Sale | Price per Sq Ft |
|---|---|---|---|---|
| 08/26/2025 08/26/25 | Price Changed | $454,560 | +1.3% | $189 / Sq Ft |
| 04/09/2025 04/09/25 | Price Changed | $448,560 | +1.1% | $187 / Sq Ft |
| 03/11/2025 03/11/25 | For Sale | $443,560 | -- | $185 / Sq Ft |
Source: Greater Greenville Association of REALTORS®
Source: Greater Greenville Association of REALTORS®
MLS Number: 1550542
Nearby Homes
- 213 Rolling Waters Dr
- 209 Rolling Waters Dr
- 201 Rolling Waters Dr
- 205 Rolling Waters Dr
- 215 Rolling Waters Dr
- 227 Rolling Waters Dr
- 229 Rolling Waters Dr
- 231 Rolling Waters Dr
- 111 Wyatt Dr
- 208 Rolling Waters Dr
- 2 Moonlight Ln
- 102 Rolling Waters Dr
- Plan 2239 at Hidden Lake Estates
- Plan 2140 at Hidden Lake Estates
- Plan 2328 at Hidden Lake Estates
- Plan 3327 at Hidden Lake Estates
- Plan 2906 at Hidden Lake Estates
- Plan 3210 at Hidden Lake Estates
- Plan 1709 at Hidden Lake Estates
- Plan 2505 at Hidden Lake Estates
- 17 Dillingham Ct
- 206 Yukon Dr
- 135 Crescent Creek Ct
- 200 Crescent Creek Ct
- 542 Silverado Ave
- 3 Ramblehurst Rd
- 408 Stonefence Dr
- 806 Birchcrest Way
- 804 Birchcrest Way
- 423 Stonefence Dr
- 1104 Mission Hill Ln
- 427 Stonefence Dr
- 16 Ramblehurst Rd
- 1111 Mission Hill Ln
- 145 Sandy Ln
- 325 Chapelwood Way
- 4 Oyster Bay Ct
- 715 Pollyanna Dr
- 1 Mccall Rd Unit Suite
- 1 Southern Pine Dr







