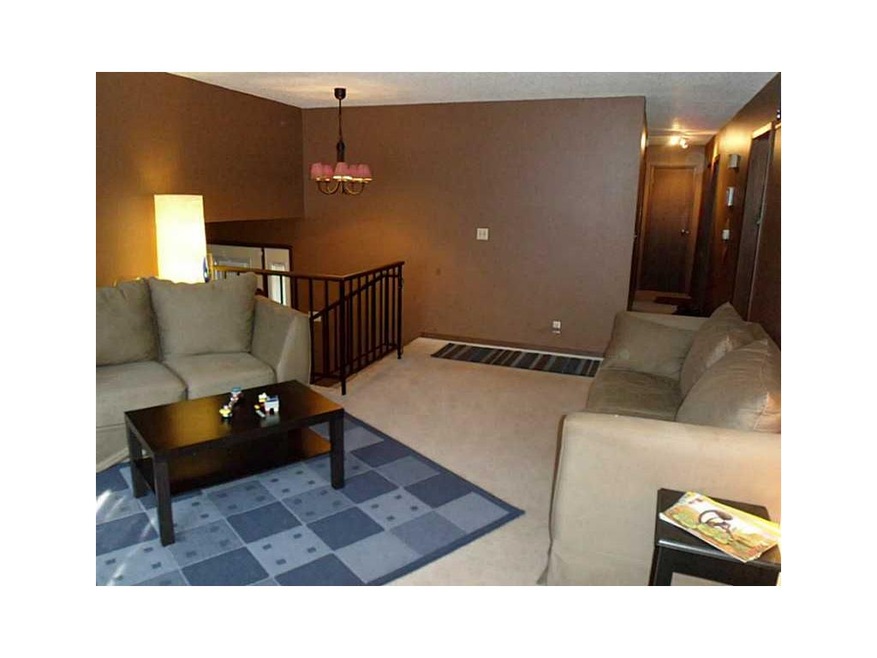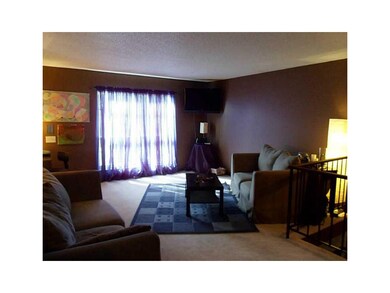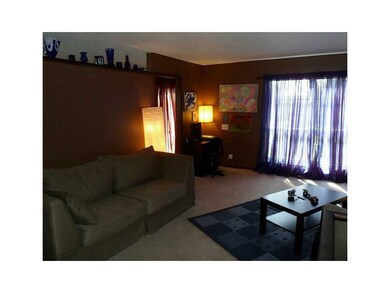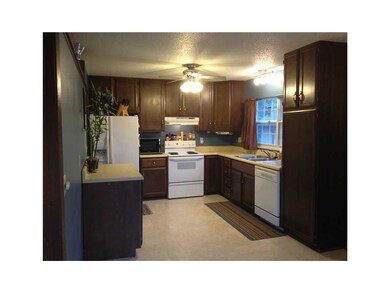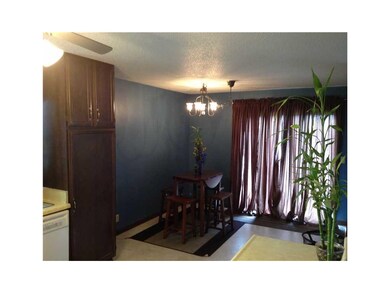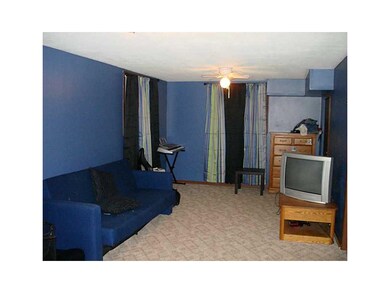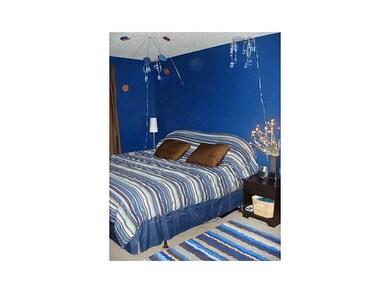
238 Sand Ln NW Cedar Rapids, IA 52405
Cherry Hill Park NeighborhoodHighlights
- Deck
- Main Floor Primary Bedroom
- Eat-In Kitchen
- Recreation Room
- 2 Car Attached Garage
- Patio
About This Home
As of April 2016Great family home in a quiet neighborhood off Stoney Point Rd. 4 bedrooms with the master having its own bath and the lower level bedroom is spacious enough for an in laws or teenager suite. The walkout lower level has a large rec room complete with fireplace and goes out to the patio with built in fire pit. Open floor plan on the main level with roomy kitchen and appliances included! The deck off the kitchen overlooks the super sized back yard complete with privacy fence. The 2 stall attached garage leaves plenty of room for all your toys. Furnace and ac are 3 years old and newer roof less than 10 years old. Call for your private showing today because this one won't last long!
Home Details
Home Type
- Single Family
Est. Annual Taxes
- $3,155
Year Built
- 1979
Lot Details
- Fenced
Home Design
- Split Foyer
- Frame Construction
- Vinyl Construction Material
Interior Spaces
- Wood Burning Fireplace
- Family Room
- Recreation Room
- Walk-Out Basement
Kitchen
- Eat-In Kitchen
- Range
- Dishwasher
- Disposal
Bedrooms and Bathrooms
- 4 Bedrooms | 3 Main Level Bedrooms
- Primary Bedroom on Main
Parking
- 2 Car Attached Garage
- Garage Door Opener
Outdoor Features
- Deck
- Patio
- Storage Shed
Utilities
- Central Air
- Heating System Uses Gas
- Gas Water Heater
- Cable TV Available
Ownership History
Purchase Details
Home Financials for this Owner
Home Financials are based on the most recent Mortgage that was taken out on this home.Purchase Details
Home Financials for this Owner
Home Financials are based on the most recent Mortgage that was taken out on this home.Purchase Details
Purchase Details
Purchase Details
Home Financials for this Owner
Home Financials are based on the most recent Mortgage that was taken out on this home.Similar Homes in Cedar Rapids, IA
Home Values in the Area
Average Home Value in this Area
Purchase History
| Date | Type | Sale Price | Title Company |
|---|---|---|---|
| Warranty Deed | -- | None Available | |
| Warranty Deed | $163,000 | None Available | |
| Interfamily Deed Transfer | -- | None Available | |
| Quit Claim Deed | -- | None Available | |
| Warranty Deed | $161,500 | -- |
Mortgage History
| Date | Status | Loan Amount | Loan Type |
|---|---|---|---|
| Open | $25,000 | Credit Line Revolving | |
| Open | $163,000 | New Conventional | |
| Closed | $35,580 | No Value Available | |
| Previous Owner | $146,700 | Purchase Money Mortgage | |
| Previous Owner | $12,800 | Unknown | |
| Previous Owner | $129,600 | Fannie Mae Freddie Mac |
Property History
| Date | Event | Price | Change | Sq Ft Price |
|---|---|---|---|---|
| 04/08/2016 04/08/16 | Sold | $177,900 | +1.7% | $80 / Sq Ft |
| 03/07/2016 03/07/16 | Pending | -- | -- | -- |
| 03/03/2016 03/03/16 | For Sale | $174,900 | +7.3% | $78 / Sq Ft |
| 08/23/2013 08/23/13 | Sold | $163,000 | -2.4% | $73 / Sq Ft |
| 07/09/2013 07/09/13 | Pending | -- | -- | -- |
| 05/30/2013 05/30/13 | For Sale | $167,000 | -- | $75 / Sq Ft |
Tax History Compared to Growth
Tax History
| Year | Tax Paid | Tax Assessment Tax Assessment Total Assessment is a certain percentage of the fair market value that is determined by local assessors to be the total taxable value of land and additions on the property. | Land | Improvement |
|---|---|---|---|---|
| 2023 | $4,268 | $240,700 | $50,700 | $190,000 |
| 2022 | $3,666 | $211,200 | $46,500 | $164,700 |
| 2021 | $3,866 | $185,900 | $46,500 | $139,400 |
| 2020 | $3,866 | $183,800 | $46,500 | $137,300 |
| 2019 | $3,560 | $173,700 | $38,000 | $135,700 |
| 2018 | $3,458 | $173,700 | $38,000 | $135,700 |
| 2017 | $3,517 | $165,500 | $38,000 | $127,500 |
| 2016 | $3,517 | $165,500 | $38,000 | $127,500 |
| 2015 | $3,332 | $164,340 | $38,013 | $126,327 |
| 2014 | $3,312 | $164,340 | $38,013 | $126,327 |
| 2013 | $3,422 | $164,340 | $38,013 | $126,327 |
Agents Affiliated with this Home
-

Seller's Agent in 2016
Rachael Ray
SKOGMAN REALTY
(319) 270-3104
8 in this area
192 Total Sales
-

Buyer's Agent in 2016
Emily Prahm
RE/MAX
(319) 573-0486
2 in this area
72 Total Sales
Map
Source: Cedar Rapids Area Association of REALTORS®
MLS Number: 1303937
APN: 13271-79021-00000
- 6823 1st Ave SW
- 6664 Sand Ct SW
- 405 Stoney Creek Rd NW
- 6919 Rockingham Dr SW
- 108 Atwood Dr SW
- 202 Rockhurst Dr SW
- 422 Rock Ridge Rd NW
- 714 Stone Hedge Ct NW
- 6902 Underwood Ave SW
- 6234 Eastview Ave SW
- 509 Grey Slate Dr SW
- 6806 Blue Stone Ct NW
- 725 High Point Dr SW
- 614 Grey Slate Dr SW
- 620 Grey Slate Dr SW
- 6907 Rock Wood Dr SW
- 6916 Rock Wood Dr SW
- 626 Grey Slate Dr SW
- 1590 Stoney Pt Rd & 6600 16th Ave SW
- 207 Cherry Park Dr NW
