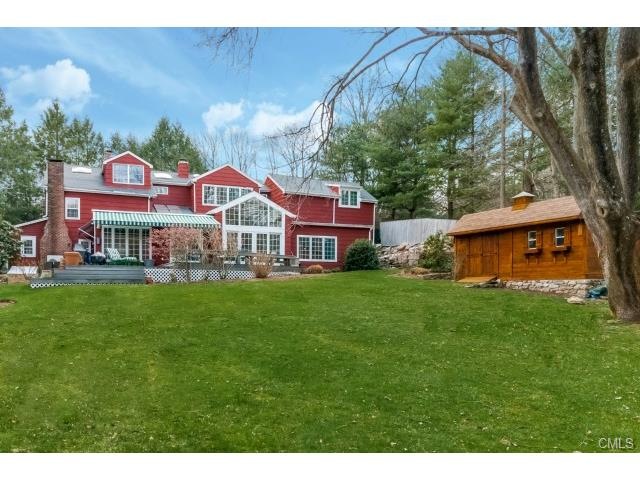
238 Silvermine Ave Norwalk, CT 06850
Silvermine NeighborhoodHighlights
- Colonial Architecture
- 4 Fireplaces
- No HOA
- Deck
- Corner Lot
- Home Gym
About This Home
As of September 2020This meticulously restored ca.1835 Mary Austin House has everything: four fireplaces, four bedrooms, four and one half baths, sun-drenched beautiful gourmet kitchen with French doors opening onto the maintenance-free deck overlooking gardens full of peonies and hydrangea. The master bedroom has a tiled fireplace, as well as two oversized walk-in cedar closets and a spa-like bathroom. There are recently refinished wide plank floors throughout. The charm and magic of days gone by with all the amenities and conveniences of today. This is truly a one-of-a-kind opportunity.
Last Agent to Sell the Property
Joan Allocca
Brown Harris Stevens License #RES.0010052 Listed on: 02/16/2015

Home Details
Home Type
- Single Family
Est. Annual Taxes
- $10,519
Year Built
- Built in 1835
Lot Details
- 0.5 Acre Lot
- Cul-De-Sac
- Corner Lot
- Sprinkler System
- Many Trees
- Property is zoned A2
Home Design
- Colonial Architecture
- Antique Architecture
- Block Foundation
- Stone Foundation
- Frame Construction
- Asphalt Shingled Roof
- Tar and Gravel Roof
- Clap Board Siding
- Shingle Siding
Interior Spaces
- 4,199 Sq Ft Home
- Ceiling Fan
- 4 Fireplaces
- Thermal Windows
- Awning
- Sitting Room
- Home Gym
- Attic Fan
Kitchen
- Built-In Oven
- Microwave
- Dishwasher
Bedrooms and Bathrooms
- 4 Bedrooms
Laundry
- Dryer
- Washer
Finished Basement
- Crawl Space
- Basement Storage
Home Security
- Home Security System
- Storm Windows
- Storm Doors
Parking
- 2 Car Attached Garage
- Parking Deck
Outdoor Features
- Deck
- Exterior Lighting
- Shed
- Rain Gutters
Schools
- Silvermine Elementary School
- Norwalk High School
Utilities
- Window Unit Cooling System
- Zoned Heating
- Baseboard Heating
- Heating System Uses Oil
- Fuel Tank Located in Basement
Community Details
- No Home Owners Association
Ownership History
Purchase Details
Home Financials for this Owner
Home Financials are based on the most recent Mortgage that was taken out on this home.Purchase Details
Home Financials for this Owner
Home Financials are based on the most recent Mortgage that was taken out on this home.Purchase Details
Similar Homes in Norwalk, CT
Home Values in the Area
Average Home Value in this Area
Purchase History
| Date | Type | Sale Price | Title Company |
|---|---|---|---|
| Warranty Deed | $677,000 | None Available | |
| Warranty Deed | $677,000 | None Available | |
| Warranty Deed | -- | -- | |
| Warranty Deed | -- | -- | |
| Deed | -- | -- |
Mortgage History
| Date | Status | Loan Amount | Loan Type |
|---|---|---|---|
| Open | $677,000 | Purchase Money Mortgage | |
| Closed | $677,000 | Purchase Money Mortgage | |
| Previous Owner | $639,200 | No Value Available |
Property History
| Date | Event | Price | Change | Sq Ft Price |
|---|---|---|---|---|
| 09/25/2020 09/25/20 | Sold | $677,000 | -1.7% | $170 / Sq Ft |
| 09/19/2020 09/19/20 | Pending | -- | -- | -- |
| 07/03/2020 07/03/20 | For Sale | $689,000 | -13.9% | $173 / Sq Ft |
| 06/16/2015 06/16/15 | Sold | $799,900 | -3.0% | $190 / Sq Ft |
| 05/17/2015 05/17/15 | Pending | -- | -- | -- |
| 02/16/2015 02/16/15 | For Sale | $825,000 | -- | $196 / Sq Ft |
Tax History Compared to Growth
Tax History
| Year | Tax Paid | Tax Assessment Tax Assessment Total Assessment is a certain percentage of the fair market value that is determined by local assessors to be the total taxable value of land and additions on the property. | Land | Improvement |
|---|---|---|---|---|
| 2025 | $14,792 | $623,090 | $170,480 | $452,610 |
| 2024 | $14,565 | $623,090 | $170,480 | $452,610 |
| 2023 | $11,247 | $450,510 | $156,280 | $294,230 |
| 2022 | $11,071 | $450,510 | $156,280 | $294,230 |
| 2021 | $9,420 | $450,510 | $156,280 | $294,230 |
| 2020 | $10,635 | $450,510 | $156,280 | $294,230 |
| 2019 | $10,271 | $450,510 | $156,280 | $294,230 |
| 2018 | $11,212 | $432,390 | $175,240 | $257,150 |
| 2017 | $10,080 | $432,390 | $175,240 | $257,150 |
| 2016 | $11,292 | $443,880 | $175,240 | $268,640 |
| 2015 | $9,880 | $432,390 | $175,240 | $257,150 |
| 2014 | -- | $432,390 | $175,240 | $257,150 |
Agents Affiliated with this Home
-

Seller's Agent in 2020
Bob Travers
Coldwell Banker Realty
(203) 858-1683
6 in this area
53 Total Sales
-

Buyer's Agent in 2020
Sydney Hubbell
Corcoran Centric Realty
(315) 269-4746
1 in this area
6 Total Sales
-
J
Seller's Agent in 2015
Joan Allocca
Brown Harris Stevens
-

Buyer's Agent in 2015
Candace Blackwood
Berkshire Hathaway Home Services
(203) 273-1007
30 Total Sales
Map
Source: SmartMLS
MLS Number: 99093115
APN: NORW-000005-000043-000021
- 2 Argentine Way
- 18 Singing Woods Rd
- 10 Singing Woods Rd
- 106A Comstock Hill Ave
- 79 Comstock Hill Ave
- 17 Mail Coach Dr
- 26 Silver Ridge Rd
- 95 Heather Dr
- 24 Appletree Ln
- 247 Mill Rd
- 59 Snowberry Ln
- 16 Fullmar Ln
- 10 Comstock Hill Ave
- 882 Silvermine Rd
- 133 Buttery Rd
- 15 Silvermine Woods
- 15 Pocconock Trail
- 230 New Canaan Ave Unit 2
- 15 Mill Rd
- 442 Main Ave Unit 18 (B6)
