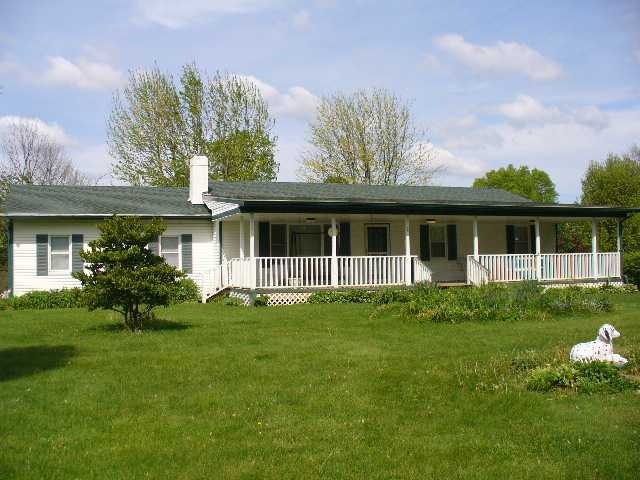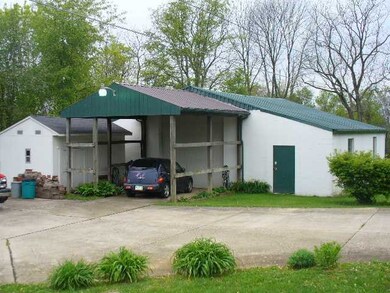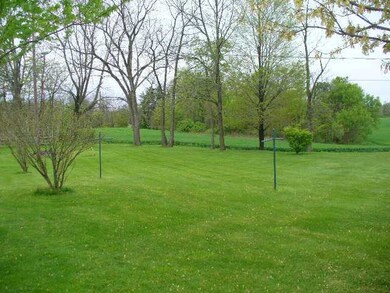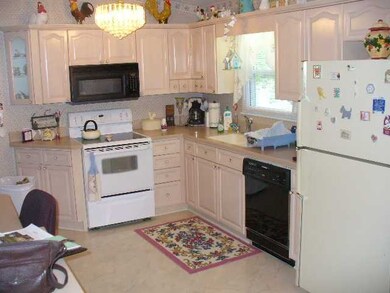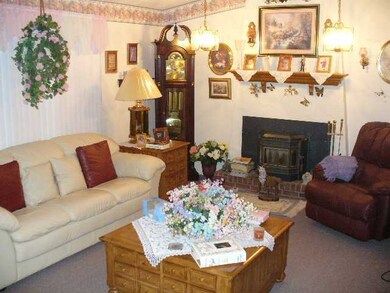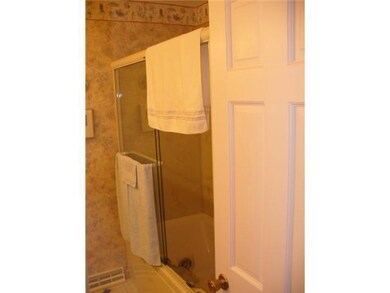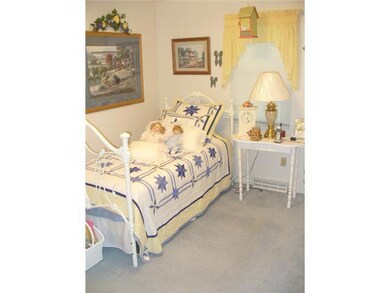
238 Sycamore Ln SW Pataskala, OH 43062
Jersey NeighborhoodEstimated Value: $342,000 - $403,000
Highlights
- Ranch Style House
- Central Air
- Garage
About This Home
As of October 2012Major price reduction.Owner wants sold...Updates galore. Updated kitchen, with solid surface countertops. Updated baths. Newer carpet. Mechanicals, siding, and roof are newer. Home has a detached garage that can hold 10 cars + a newer storage shed. Located at the end of a quiet street/abutting farmland and horse pasture. Home is truly ''turn key'' and ready to move in and enjoy!
Last Agent to Sell the Property
Douglas Smith
Doug Smith Realty & Auction Co Listed on: 04/29/2012
Home Details
Home Type
- Single Family
Est. Annual Taxes
- $2,909
Year Built
- Built in 1972
Lot Details
- 0.96 Acre Lot
Parking
- Garage
Home Design
- 1,424 Sq Ft Home
- Ranch Style House
- Block Foundation
- Vinyl Siding
Bedrooms and Bathrooms
- 3 Bedrooms
Utilities
- Central Air
- Heating System Uses Gas
Additional Features
- Basement
Listing and Financial Details
- Assessor Parcel Number 08210911600000
Ownership History
Purchase Details
Home Financials for this Owner
Home Financials are based on the most recent Mortgage that was taken out on this home.Similar Homes in Pataskala, OH
Home Values in the Area
Average Home Value in this Area
Purchase History
| Date | Buyer | Sale Price | Title Company |
|---|---|---|---|
| Jeffrey Harold | $106,000 | None Available |
Mortgage History
| Date | Status | Borrower | Loan Amount |
|---|---|---|---|
| Open | Jeffrey Harold C | $143,600 | |
| Closed | Jeffrey Harold | $152,000 | |
| Closed | Jeffrey Harold | $156,120 |
Property History
| Date | Event | Price | Change | Sq Ft Price |
|---|---|---|---|---|
| 10/01/2012 10/01/12 | Sold | $159,000 | -5.9% | $112 / Sq Ft |
| 09/01/2012 09/01/12 | Pending | -- | -- | -- |
| 04/28/2012 04/28/12 | For Sale | $169,000 | -- | $119 / Sq Ft |
Tax History Compared to Growth
Tax History
| Year | Tax Paid | Tax Assessment Tax Assessment Total Assessment is a certain percentage of the fair market value that is determined by local assessors to be the total taxable value of land and additions on the property. | Land | Improvement |
|---|---|---|---|---|
| 2024 | $8,304 | $106,160 | $27,370 | $78,790 |
| 2023 | $5,804 | $106,160 | $27,370 | $78,790 |
| 2022 | $4,965 | $78,130 | $16,420 | $61,710 |
| 2021 | $5,059 | $78,130 | $16,420 | $61,710 |
| 2020 | $5,003 | $78,130 | $16,420 | $61,710 |
| 2019 | $4,237 | $61,150 | $13,690 | $47,460 |
| 2018 | $4,280 | $0 | $0 | $0 |
| 2017 | $4,149 | $0 | $0 | $0 |
| 2016 | $4,105 | $0 | $0 | $0 |
| 2015 | $3,922 | $0 | $0 | $0 |
| 2014 | $5,119 | $0 | $0 | $0 |
| 2013 | $3,904 | $0 | $0 | $0 |
Agents Affiliated with this Home
-
D
Seller's Agent in 2012
Douglas Smith
Doug Smith Realty & Auction Co
-
Angela Carter
A
Buyer's Agent in 2012
Angela Carter
Howard Hanna Real Estate Svcs
(614) 563-6114
1 in this area
47 Total Sales
Map
Source: Columbus and Central Ohio Regional MLS
MLS Number: 212014399
APN: 082-109116-00.000
- 12338 Morse Rd SW
- 11528 Reussner Rd SW
- 3924 Headleys Mill Rd SW
- 4056 Courter Rd SW
- 401 Warrenpoint Ln
- 3945 Headleys Mill Rd SW
- 1848 Alward Rd SW
- 4019 Mink St SW
- 310 Aberdeen Dr SW
- 3850 Alward Rd SW
- 10202 Morse Rd SW
- 4251 Alward Rd SW
- 12753 Worthington Rd
- 14219 Graham Rd SW
- 0 Worthington Rd
- 10810 Mcintosh Rd
- 3662 Hazelton Etna Rd SW
- 0 Beaver Rd NW
- 8824/8826 Morse Rd SW
- 1870 Harrison Rd NW
- 238 Sycamore Ln SW
- 216 Sycamore Ln SW
- 194 Sycamore Ln SW
- 195 Sycamore Ln SW
- 195 Sycamore Ln SW
- 172 Sycamore Ln SW
- 157 Sycamore Ln SW
- 77 Sycamore Ln SW
- 150 Sycamore Ln SW
- 2680 Patterson Rd SW
- 2656 Patterson Rd SW
- 2632 Patterson Rd SW
- 128 Sycamore Ln SW
- 2608 Patterson Rd SW
- 2756 Patterson Rd SW
- 2584 Patterson Rd SW
- 98 Sycamore Ln SW
- 2552 Patterson Rd SW
- 70 Sycamore Ln SW
- 42 Sycamore Ln SW
