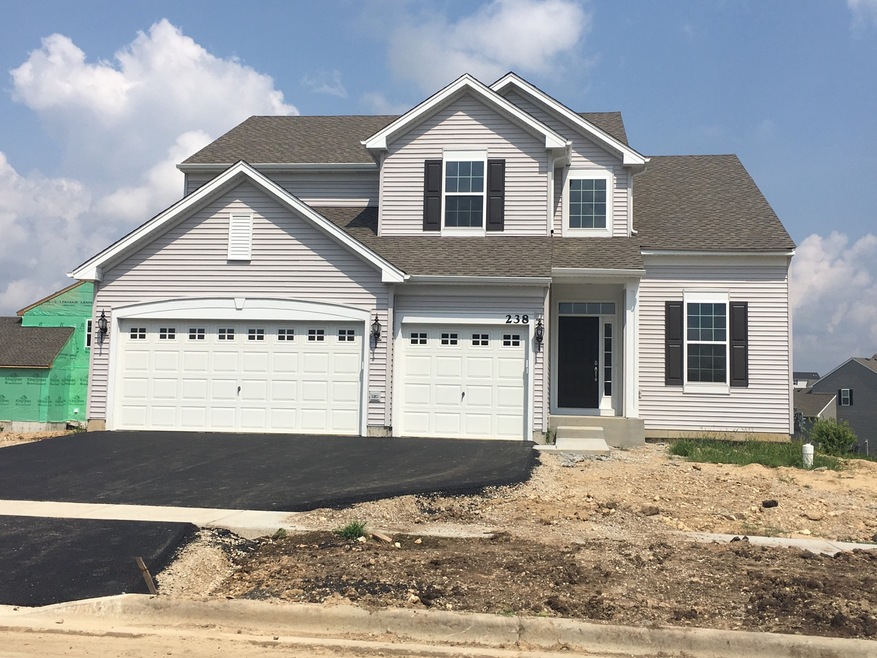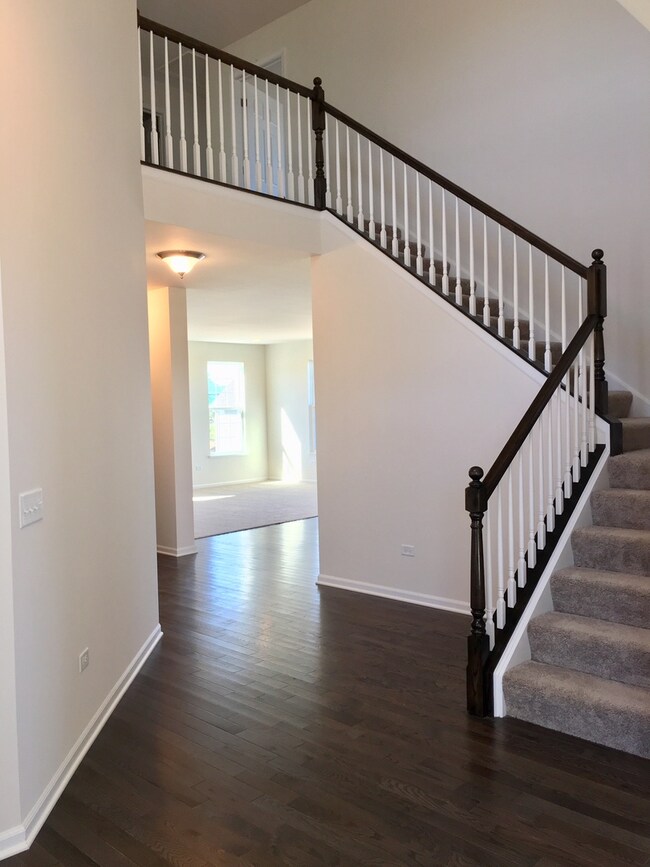
Highlights
- Colonial Architecture
- Wood Flooring
- Attached Garage
- Vaulted Ceiling
- Breakfast Room
- Breakfast Bar
About This Home
As of June 2021Brand new at the Crossings of Remington Pointe. The Galveston is a well-loved layout that features: four bedrooms, two and a half bathrooms, a three-car garage, and basement. The open floor plan offers a bright welcoming with a two-story foyer along an open living room. Attached to the living room is a formal dining room with convenient access to the kitchen. The open design Galveston's first floor is perfect for entertaining guests as well as convenience for your daily living. Modern and spacious kitchen features a wealth of counter space, a pantry, and a breakfast dining area that adjoins the comfortable and open family room. Opposite the kitchen is a conveniently hidden study, a great versatile space for productivity or play. The master bedroom includes a large walk-in closet and private garden bath for starting the day off right.
Last Buyer's Agent
Non Member
NON MEMBER
Home Details
Home Type
- Single Family
Est. Annual Taxes
- $2,345
Year Built
- 2018
HOA Fees
- $32 per month
Parking
- Attached Garage
- Driveway
- Garage Is Owned
Home Design
- Colonial Architecture
- Asphalt Shingled Roof
- Vinyl Siding
Interior Spaces
- Vaulted Ceiling
- Breakfast Room
- Utility Room with Study Area
- Laundry on main level
- Wood Flooring
- Unfinished Basement
- Rough-In Basement Bathroom
Kitchen
- Breakfast Bar
- Oven or Range
- Dishwasher
Bedrooms and Bathrooms
- Primary Bathroom is a Full Bathroom
- Dual Sinks
- Garden Bath
- Separate Shower
Utilities
- Forced Air Heating and Cooling System
- Heating System Uses Gas
Listing and Financial Details
- Homeowner Tax Exemptions
- $4,500 Seller Concession
Ownership History
Purchase Details
Home Financials for this Owner
Home Financials are based on the most recent Mortgage that was taken out on this home.Purchase Details
Home Financials for this Owner
Home Financials are based on the most recent Mortgage that was taken out on this home.Similar Homes in Volo, IL
Home Values in the Area
Average Home Value in this Area
Purchase History
| Date | Type | Sale Price | Title Company |
|---|---|---|---|
| Warranty Deed | $385,000 | First American Title | |
| Special Warranty Deed | $289,415 | North American Title Company |
Mortgage History
| Date | Status | Loan Amount | Loan Type |
|---|---|---|---|
| Previous Owner | $385,000 | VA | |
| Previous Owner | $236,000 | New Conventional | |
| Previous Owner | $231,532 | New Conventional |
Property History
| Date | Event | Price | Change | Sq Ft Price |
|---|---|---|---|---|
| 06/04/2021 06/04/21 | Sold | $385,000 | +6.9% | $147 / Sq Ft |
| 04/23/2021 04/23/21 | For Sale | -- | -- | -- |
| 04/23/2021 04/23/21 | Pending | -- | -- | -- |
| 04/22/2021 04/22/21 | For Sale | $360,000 | +24.4% | $138 / Sq Ft |
| 11/15/2018 11/15/18 | Sold | $289,415 | 0.0% | $111 / Sq Ft |
| 10/25/2018 10/25/18 | Pending | -- | -- | -- |
| 10/10/2018 10/10/18 | Price Changed | $289,415 | -2.0% | $111 / Sq Ft |
| 09/22/2018 09/22/18 | Price Changed | $295,340 | -4.7% | $113 / Sq Ft |
| 09/09/2018 09/09/18 | Price Changed | $309,990 | -2.9% | $119 / Sq Ft |
| 06/26/2018 06/26/18 | Price Changed | $319,180 | +0.6% | $122 / Sq Ft |
| 06/12/2018 06/12/18 | For Sale | $317,180 | -- | $121 / Sq Ft |
Tax History Compared to Growth
Tax History
| Year | Tax Paid | Tax Assessment Tax Assessment Total Assessment is a certain percentage of the fair market value that is determined by local assessors to be the total taxable value of land and additions on the property. | Land | Improvement |
|---|---|---|---|---|
| 2024 | $2,345 | $141,329 | $18,989 | $122,340 |
| 2023 | $11,704 | $119,621 | $17,889 | $101,732 |
| 2022 | $11,704 | $114,691 | $11,406 | $103,285 |
| 2021 | $11,571 | $104,554 | $10,751 | $93,803 |
| 2020 | $12,004 | $103,059 | $10,597 | $92,462 |
| 2019 | $12,150 | $103,000 | $10,162 | $92,838 |
Agents Affiliated with this Home
-
A
Seller's Agent in 2021
Ashley Arzer
Redfin Corporation
-
A
Buyer's Agent in 2021
Alyssa Pimentel
RE/MAX
-

Seller's Agent in 2018
Kevin Terry
Compass
(847) 772-0900
59 in this area
97 Total Sales
-
N
Buyer's Agent in 2018
Non Member
NON MEMBER
Map
Source: Midwest Real Estate Data (MRED)
MLS Number: MRD09983672
APN: 05-27-203-007
- 1519 Prescott Dr
- 1243 Waverly Dr
- 160 N Us Highway 12
- 247 Red Oak Cir Unit 1401
- 251 Red Oak Cir
- 2032 Wentworth Dr
- 529 Red Oak Cir
- 267 Red Oak Cir Unit 1601
- 531 Red Oak Cir Unit 2204
- 351 Red Oak Cir
- 339 Red Oak Cir Unit 402
- 340 Terra Springs Cir
- 333 Red Oak Cir
- 331 Red Oak Cir Unit 304
- 329 Red Oak Cir
- 325 Red Oak Cir
- 339 Terra Springs Cir
- 337 Red Oak Cir
- 359 Red Oak Cir
- 401 Red Oak Cir






