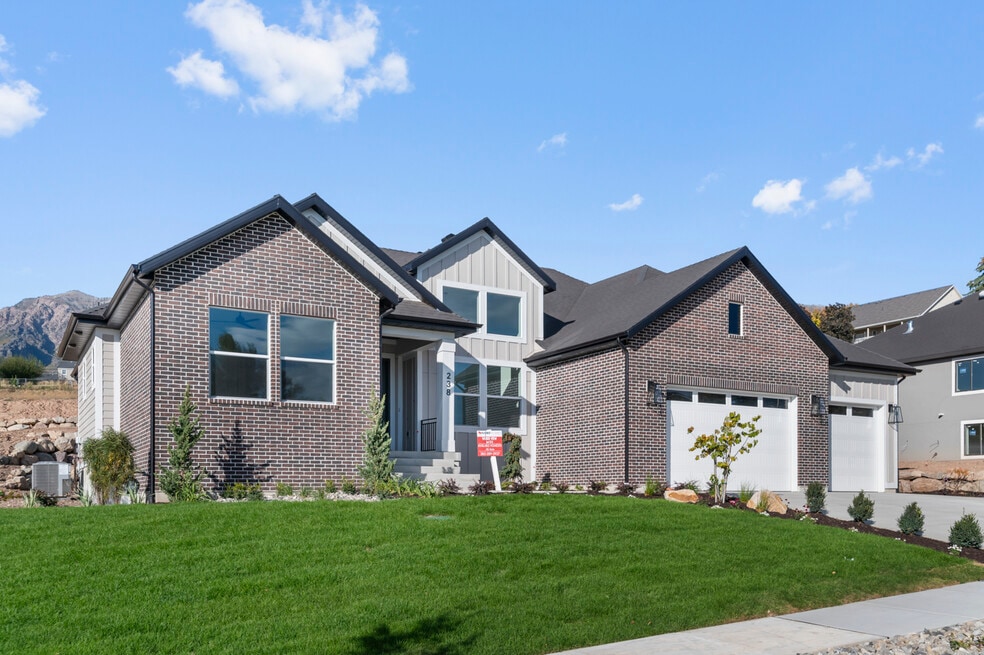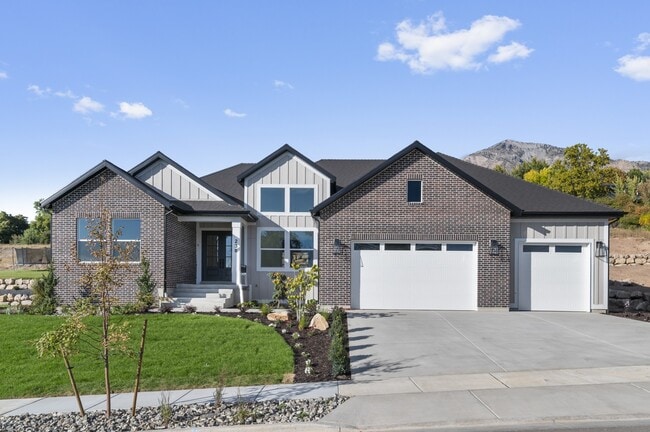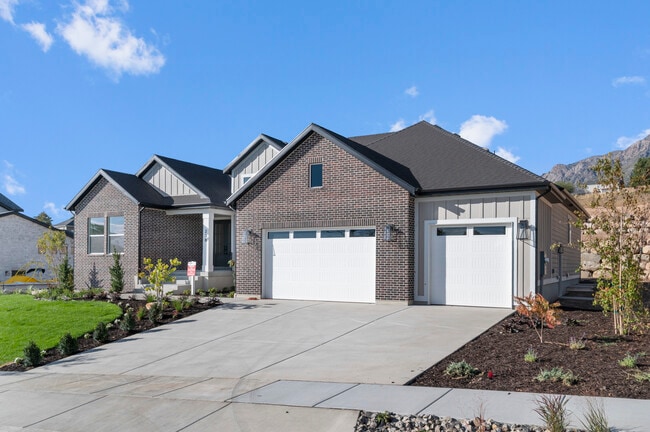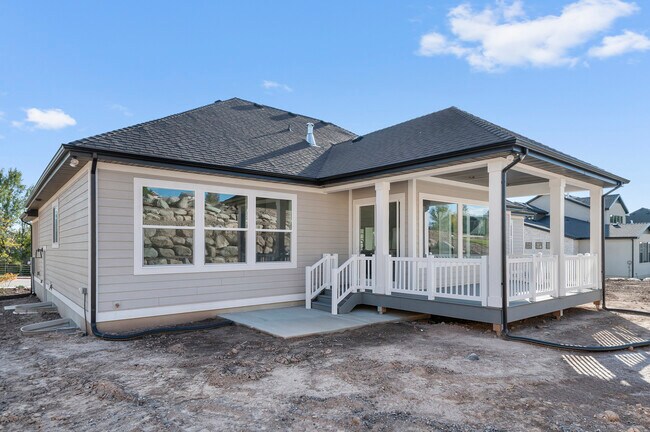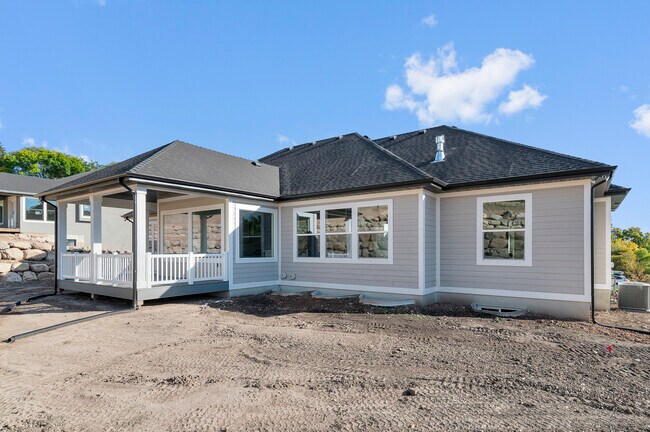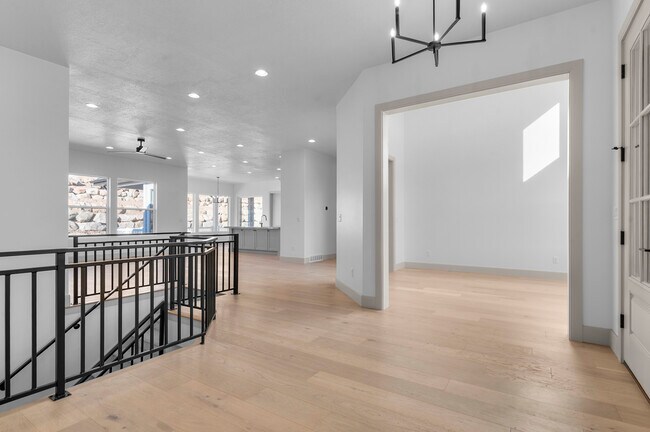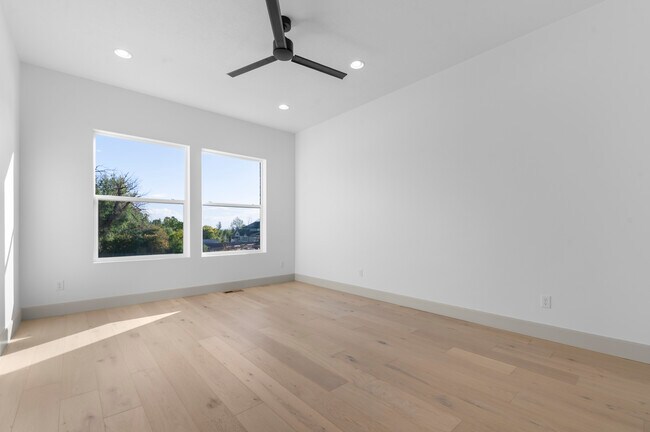
Estimated payment $6,997/month
Highlights
- New Construction
- Hiking Trails
- Park
- No HOA
- Fireplace
- 1-Story Property
About This Home
With its dramatic roof lines and covered front porch, the Sorrento makes a great first impression. Double doors invite you in and elegant archways frame the highlights of this amazing home. A handsome den with French doors can also be a music room or even a bedroom. The dramatic formal dining room has a two-story ceiling and a double row of windows that fill the room with natural light. A spacious great room features a prominent fireplace with room on either side to add built-in bookcases for wonderful style and function. Ita€TMs all about organization and style in the kitchen with a wrap-around bar, pantry and ample cabinet space, plus a sunny bay window in the dining area. A huge master suite with a grand bath provides room to relax. Add a fireplace for a romantic atmosphere....
Sales Office
All tours are by appointment only. Please contact sales office to schedule.
Home Details
Home Type
- Single Family
Parking
- 3 Car Garage
Home Design
- New Construction
Interior Spaces
- 1-Story Property
- Fireplace
Bedrooms and Bathrooms
- 3 Bedrooms
Community Details
Overview
- No Home Owners Association
Recreation
- Park
- Hiking Trails
Map
Other Move In Ready Homes in Weber View
About the Builder
- Weber View
- 1003 W 3350 N
- 124 E 4100 N
- 180 E 3575 N
- 0 W Pleasant View Dr
- 1573 W 2700 N
- 1396 W Caribou Ct
- 1278 W Caribou Ct N Unit 99
- 1376 W Caribou Ct Unit 108
- 1340 W Caribou Ct Unit 105
- 1352 W Caribou Ct Unit 106
- 3642 N 800 E
- 1404 W Caribou Ct N Unit 111
- 1384 W Caribou Ct Unit 109
- 779 E 4093 N Unit 40
- 1383 W Caribou Ct
- 1364 W Caribou Ct Unit 107
- 1177 W 3390 N Unit 221
- 1141 E 4100 N
- 140 E 4100 N
