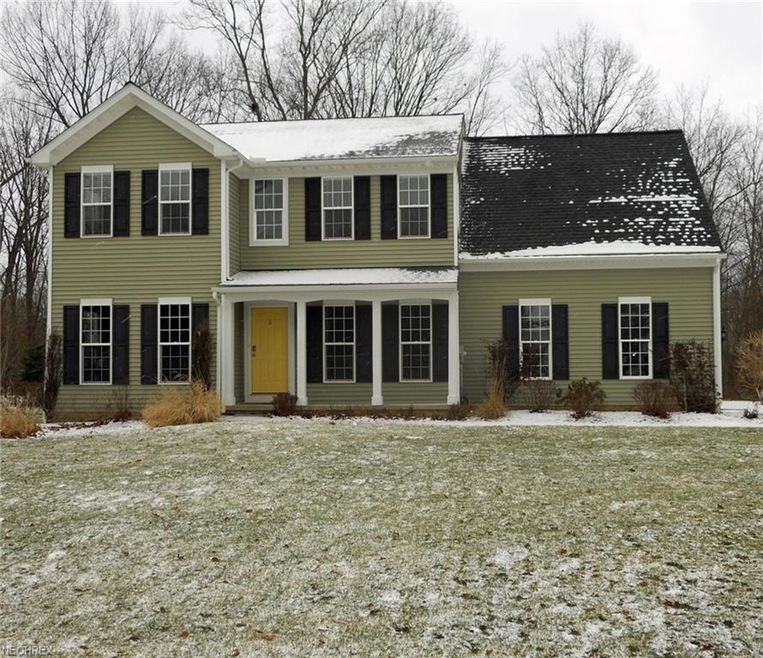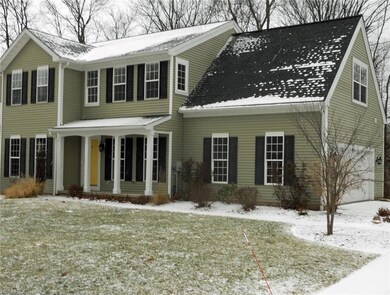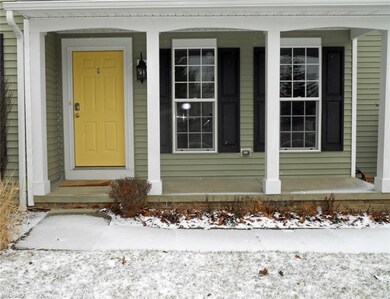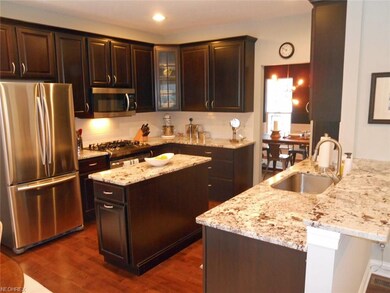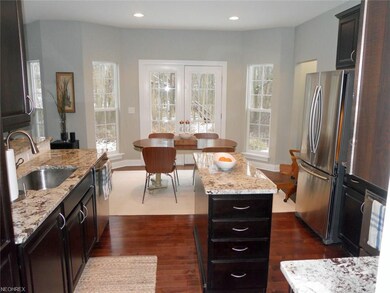
238 W Prospect St Hudson, OH 44236
Highlights
- View of Trees or Woods
- Colonial Architecture
- 1 Fireplace
- Ellsworth Hill Elementary School Rated A-
- Wooded Lot
- 2 Car Direct Access Garage
About This Home
As of June 2025A rare find in Hudson, OH this custom built colonial situated on a wooded acre is within a mile of the Historic District. Upon entering this home you will notice the 2 story foyer with its contemporary chandelier. Hrdwd flring greets you and extends from the foyer thru the hallway into the dining rm, eat-in kitchen and great rm. The gourmet kitchen features granite counter tops, an island with under counter storage, dark wood cabinets, a breakfast bar, white subway tile backsplash, all stainless steel appliances and an eat-in area lge enough for a table of 8. The open concept design and high ceilings give great flow from the kitchen to the great rm which has a gas fireplace as its focal point. The view from these rms gives the appearance of being in the country. There’s a family/office rm on the 1st flr. On the 2nd floor there is the owner’s suite with its bayed windows that have southern exposure looking out into the backyard. There is a lge ensuite with a dble vanity, tub, shower and a walk-in closet. There are 3 addl lge bedrms and a 2nd full bathrm. The 2nd flr is completed by a laundry rm. The professionally designed landscaping features imported Italian stones forming the retaining walls and stone steps that surround the rear patio. What a great space for outdoor entertaining. There is new carpet thru out and the interior has been freshly painted. The basement is unfinished and is setup for another full bathroom. The home has a side entry garage. Move-in ready.
Last Agent to Sell the Property
Kurt Kimmerle
Deleted Agent License #2008001987 Listed on: 02/27/2018
Home Details
Home Type
- Single Family
Est. Annual Taxes
- $5,500
Year Built
- Built in 2010
Lot Details
- 1 Acre Lot
- Lot Dimensions are 150x264
- Northeast Facing Home
- Wooded Lot
Home Design
- Colonial Architecture
- Brick Exterior Construction
- Asphalt Roof
- Vinyl Construction Material
Interior Spaces
- 2,505 Sq Ft Home
- 2-Story Property
- 1 Fireplace
- Views of Woods
- Fire and Smoke Detector
Kitchen
- Range
- Microwave
- Dishwasher
- Disposal
Bedrooms and Bathrooms
- 4 Bedrooms
Laundry
- Dryer
- Washer
Unfinished Basement
- Basement Fills Entire Space Under The House
- Sump Pump
Parking
- 2 Car Direct Access Garage
- Garage Door Opener
Outdoor Features
- Patio
- Porch
Utilities
- Forced Air Heating and Cooling System
- Heating System Uses Gas
Community Details
- Hudson Community
Listing and Financial Details
- Assessor Parcel Number 3204041
Ownership History
Purchase Details
Home Financials for this Owner
Home Financials are based on the most recent Mortgage that was taken out on this home.Purchase Details
Home Financials for this Owner
Home Financials are based on the most recent Mortgage that was taken out on this home.Purchase Details
Home Financials for this Owner
Home Financials are based on the most recent Mortgage that was taken out on this home.Purchase Details
Home Financials for this Owner
Home Financials are based on the most recent Mortgage that was taken out on this home.Purchase Details
Home Financials for this Owner
Home Financials are based on the most recent Mortgage that was taken out on this home.Purchase Details
Home Financials for this Owner
Home Financials are based on the most recent Mortgage that was taken out on this home.Purchase Details
Similar Homes in Hudson, OH
Home Values in the Area
Average Home Value in this Area
Purchase History
| Date | Type | Sale Price | Title Company |
|---|---|---|---|
| Warranty Deed | $595,000 | Infinity Title | |
| Warranty Deed | $415,000 | First American Title | |
| Warranty Deed | $415,000 | First American Title | |
| Warranty Deed | $407,750 | Chicago Title | |
| Warranty Deed | $381,000 | Revere Title Agency Inc | |
| Survivorship Deed | $75,000 | Revere Title Summit County | |
| Quit Claim Deed | -- | None Available |
Mortgage History
| Date | Status | Loan Amount | Loan Type |
|---|---|---|---|
| Open | $297,000 | New Conventional | |
| Closed | $297,000 | New Conventional | |
| Previous Owner | $332,000 | New Conventional | |
| Previous Owner | $332,000 | New Conventional | |
| Previous Owner | $366,975 | New Conventional | |
| Previous Owner | $288,800 | New Conventional | |
| Previous Owner | $251,000 | New Conventional | |
| Previous Owner | $248,512 | Construction |
Property History
| Date | Event | Price | Change | Sq Ft Price |
|---|---|---|---|---|
| 06/18/2025 06/18/25 | Sold | $595,000 | -0.5% | $177 / Sq Ft |
| 05/16/2025 05/16/25 | Pending | -- | -- | -- |
| 05/12/2025 05/12/25 | For Sale | $598,000 | +44.1% | $178 / Sq Ft |
| 03/13/2020 03/13/20 | Sold | $415,000 | -1.0% | $166 / Sq Ft |
| 01/28/2020 01/28/20 | Pending | -- | -- | -- |
| 01/24/2020 01/24/20 | For Sale | $419,000 | +2.4% | $167 / Sq Ft |
| 04/30/2018 04/30/18 | Sold | $409,000 | 0.0% | $163 / Sq Ft |
| 03/12/2018 03/12/18 | Pending | -- | -- | -- |
| 02/27/2018 02/27/18 | For Sale | $409,000 | +13.3% | $163 / Sq Ft |
| 10/24/2017 10/24/17 | Sold | $361,000 | -3.7% | $144 / Sq Ft |
| 09/05/2017 09/05/17 | Pending | -- | -- | -- |
| 07/26/2017 07/26/17 | For Sale | $375,000 | -- | $150 / Sq Ft |
Tax History Compared to Growth
Tax History
| Year | Tax Paid | Tax Assessment Tax Assessment Total Assessment is a certain percentage of the fair market value that is determined by local assessors to be the total taxable value of land and additions on the property. | Land | Improvement |
|---|---|---|---|---|
| 2025 | $8,234 | $161,365 | $25,596 | $135,769 |
| 2024 | $8,234 | $161,365 | $25,596 | $135,769 |
| 2023 | $8,234 | $161,365 | $25,596 | $135,769 |
| 2022 | $7,886 | $137,918 | $21,875 | $116,043 |
| 2021 | $7,899 | $137,918 | $21,875 | $116,043 |
| 2020 | $7,491 | $133,090 | $21,880 | $111,210 |
| 2019 | $5,930 | $97,220 | $16,540 | $80,680 |
| 2018 | $5,909 | $97,220 | $16,540 | $80,680 |
| 2017 | $5,357 | $97,220 | $16,540 | $80,680 |
| 2016 | $5,487 | $87,040 | $16,540 | $70,500 |
| 2015 | $5,357 | $87,040 | $16,540 | $70,500 |
| 2014 | $5,372 | $87,040 | $16,540 | $70,500 |
| 2013 | $5,264 | $83,310 | $16,540 | $66,770 |
Agents Affiliated with this Home
-

Seller's Agent in 2025
Sylvia Incorvaia
EXP Realty, LLC.
(216) 316-1893
7 in this area
2,668 Total Sales
-

Buyer's Agent in 2025
Kyle Guinto
Fathom Realty
(216) 970-4167
2 in this area
158 Total Sales
-

Seller's Agent in 2020
Andrena Hoyack
Keller Williams Chervenic Rlty
(216) 386-7070
4 in this area
56 Total Sales
-
K
Seller's Agent in 2018
Kurt Kimmerle
Deleted Agent
-

Buyer's Agent in 2018
Donna Tanno
BHHS Northwood
4 in this area
71 Total Sales
-

Seller's Agent in 2017
Patricia Kurtz
Keller Williams Chervenic Rlty
(330) 802-1675
110 in this area
424 Total Sales
Map
Source: MLS Now
MLS Number: 3976123
APN: 32-04041
- 21 Steepleview Dr
- 402 Cutler Ln
- 304 Cutler Ln
- 244 Atterbury Blvd
- 180 Atterbury Blvd
- 114 Brentwood Dr
- 77 Atterbury Blvd Unit 309
- 77 Atterbury Blvd Unit 106
- 1497 Hunting Hollow Dr
- 1607 Hunting Hollow Dr
- 17 Brandywine Dr
- 41 Prescott Dr
- 6911 Post Ln
- 531 Atterbury Blvd
- 108 Chadbourne Dr
- 1556 W Prospect St
- 311 W Streetsboro St
- 14 W Case Dr
- 1453 Prospect Rd
- 41 W Case Dr
