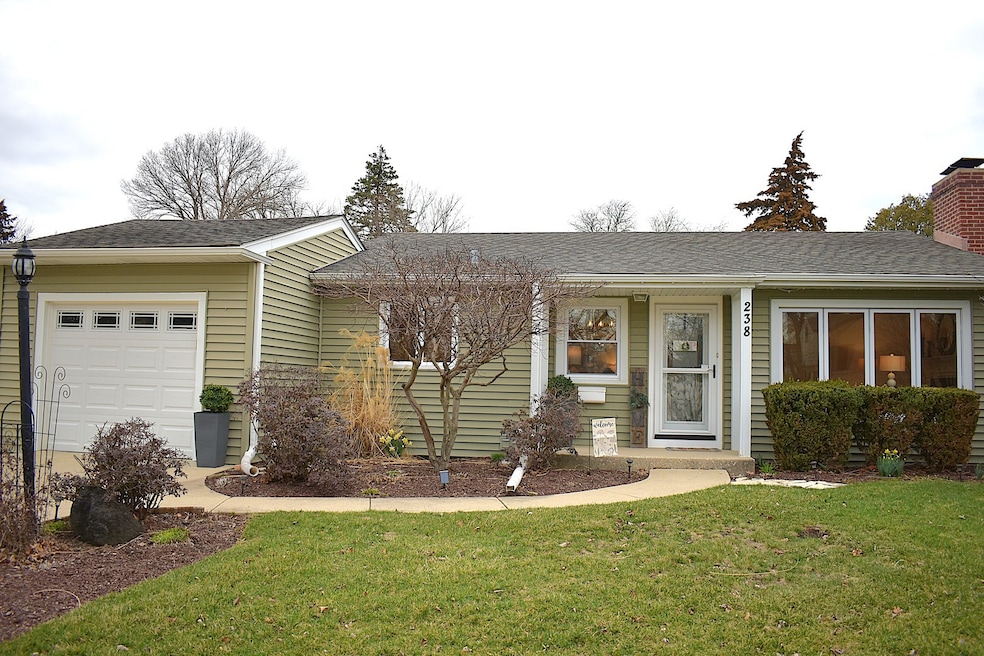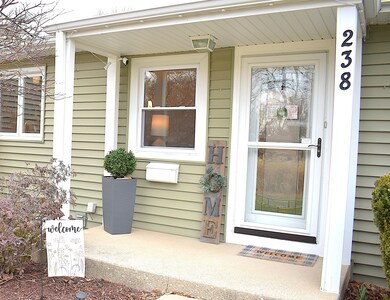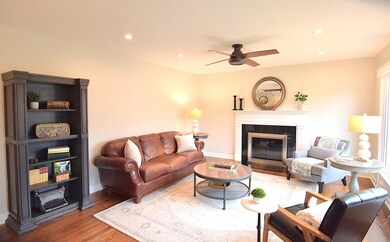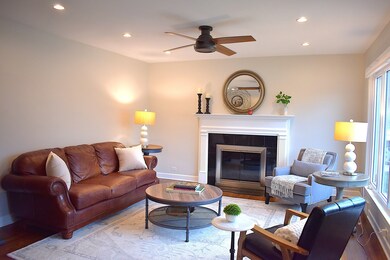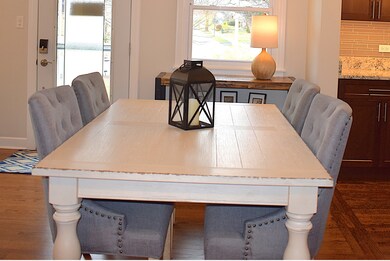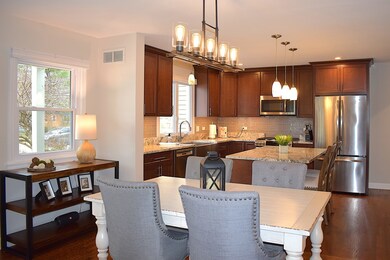
238 W Washington Blvd Lombard, IL 60148
North Lombard NeighborhoodHighlights
- Spa
- Deck
- Ranch Style House
- Pleasant Lane Elementary School Rated A-
- Property is near a park
- Wood Flooring
About This Home
As of May 2025Welcome to 238 W Washington....this gorgeous home has been completely updated and is move-in ready. The living room is filled with natural light, and features hardwood floors and a fireplace. The updated kitchen has stainless steel appliances, sleek countertops, and ample storage making it a chef's dream. The first floor bathroom has a luxurious feel with double sinks and a heated floor. The charming sunroom is the perfect retreat for morning coffee, reading a book, or simply relaxing. Unwind after a long day in the backyard on the deck, patio or in the hot tub!
Last Agent to Sell the Property
United Real Estate - Chicago License #475135353 Listed on: 03/29/2025

Home Details
Home Type
- Single Family
Est. Annual Taxes
- $7,288
Year Built
- Built in 1952
Lot Details
- 9,583 Sq Ft Lot
- Lot Dimensions are 60 x 155 x 60 x 159
- Paved or Partially Paved Lot
Parking
- 1 Car Garage
- Driveway
- Parking Included in Price
Home Design
- Ranch Style House
- Asphalt Roof
- Concrete Perimeter Foundation
Interior Spaces
- 1,233 Sq Ft Home
- Ceiling Fan
- Attached Fireplace Door
- Gas Log Fireplace
- Window Screens
- Family Room
- Living Room with Fireplace
- Combination Kitchen and Dining Room
- Sun or Florida Room
- Storage Room
- Wood Flooring
- Carbon Monoxide Detectors
Kitchen
- Range
- Microwave
- Dishwasher
- Stainless Steel Appliances
Bedrooms and Bathrooms
- 2 Bedrooms
- 3 Potential Bedrooms
- 2 Full Bathrooms
- Dual Sinks
- Soaking Tub
Laundry
- Laundry Room
- Dryer
- Washer
- Sink Near Laundry
Basement
- Basement Fills Entire Space Under The House
- Sump Pump
- Finished Basement Bathroom
Outdoor Features
- Spa
- Deck
- Patio
- Porch
Location
- Property is near a park
Schools
- Madison Elementary School
- Glenn Westlake Middle School
- Glenbard East High School
Utilities
- Forced Air Heating and Cooling System
- Heating System Uses Natural Gas
- Lake Michigan Water
Community Details
- Tennis Courts
- Community Pool
Listing and Financial Details
- Homeowner Tax Exemptions
Ownership History
Purchase Details
Home Financials for this Owner
Home Financials are based on the most recent Mortgage that was taken out on this home.Purchase Details
Home Financials for this Owner
Home Financials are based on the most recent Mortgage that was taken out on this home.Purchase Details
Home Financials for this Owner
Home Financials are based on the most recent Mortgage that was taken out on this home.Purchase Details
Home Financials for this Owner
Home Financials are based on the most recent Mortgage that was taken out on this home.Purchase Details
Home Financials for this Owner
Home Financials are based on the most recent Mortgage that was taken out on this home.Similar Homes in Lombard, IL
Home Values in the Area
Average Home Value in this Area
Purchase History
| Date | Type | Sale Price | Title Company |
|---|---|---|---|
| Warranty Deed | $392,000 | Chicago Title | |
| Warranty Deed | -- | Attorney | |
| Interfamily Deed Transfer | -- | 1St American Title | |
| Warranty Deed | $162,000 | First American Title Ins | |
| Warranty Deed | $139,000 | First American Title Ins |
Mortgage History
| Date | Status | Loan Amount | Loan Type |
|---|---|---|---|
| Open | $308,000 | New Conventional | |
| Previous Owner | $200,000 | New Conventional | |
| Previous Owner | $17,500 | Credit Line Revolving | |
| Previous Owner | $200,000 | New Conventional | |
| Previous Owner | $39,000 | Credit Line Revolving | |
| Previous Owner | $20,000 | Credit Line Revolving | |
| Previous Owner | $16,400 | Credit Line Revolving | |
| Previous Owner | $16,200 | Credit Line Revolving | |
| Previous Owner | $129,600 | No Value Available | |
| Previous Owner | $132,050 | No Value Available |
Property History
| Date | Event | Price | Change | Sq Ft Price |
|---|---|---|---|---|
| 05/28/2025 05/28/25 | Sold | $439,900 | 0.0% | $357 / Sq Ft |
| 03/31/2025 03/31/25 | For Sale | $439,900 | +12.2% | $357 / Sq Ft |
| 06/26/2023 06/26/23 | Sold | $392,000 | +1.8% | $318 / Sq Ft |
| 05/07/2023 05/07/23 | Pending | -- | -- | -- |
| 05/04/2023 05/04/23 | For Sale | $385,000 | +54.0% | $312 / Sq Ft |
| 08/17/2018 08/17/18 | Sold | $250,000 | 0.0% | $203 / Sq Ft |
| 07/14/2018 07/14/18 | Pending | -- | -- | -- |
| 07/13/2018 07/13/18 | For Sale | $250,000 | -- | $203 / Sq Ft |
Tax History Compared to Growth
Tax History
| Year | Tax Paid | Tax Assessment Tax Assessment Total Assessment is a certain percentage of the fair market value that is determined by local assessors to be the total taxable value of land and additions on the property. | Land | Improvement |
|---|---|---|---|---|
| 2023 | $7,288 | $98,630 | $21,890 | $76,740 |
| 2022 | $7,087 | $94,810 | $21,040 | $73,770 |
| 2021 | $6,865 | $92,460 | $20,520 | $71,940 |
| 2020 | $6,719 | $90,430 | $20,070 | $70,360 |
| 2019 | $6,380 | $85,970 | $19,080 | $66,890 |
| 2018 | $6,002 | $78,320 | $24,700 | $53,620 |
| 2017 | $5,830 | $74,640 | $23,540 | $51,100 |
| 2016 | $5,665 | $70,320 | $22,180 | $48,140 |
| 2015 | $5,346 | $65,510 | $20,660 | $44,850 |
| 2014 | $5,296 | $63,230 | $25,730 | $37,500 |
| 2013 | $5,216 | $64,120 | $26,090 | $38,030 |
Agents Affiliated with this Home
-
Tina Pfister

Seller's Agent in 2025
Tina Pfister
United Real Estate - Chicago
(630) 281-0125
3 in this area
10 Total Sales
-
Kim Heller

Buyer's Agent in 2025
Kim Heller
Baird Warner
(630) 712-9696
8 in this area
245 Total Sales
-
Paul Baker

Seller's Agent in 2023
Paul Baker
Platinum Partners Realtors
(630) 399-2614
56 in this area
457 Total Sales
-
Jodee Baker

Seller Co-Listing Agent in 2023
Jodee Baker
Platinum Partners Realtors
(630) 222-2614
48 in this area
286 Total Sales
-

Seller's Agent in 2018
Diane Howarth
@ Properties
(630) 841-2612
-
Randy Stob

Buyer's Agent in 2018
Randy Stob
Randall K. Stob
(630) 678-0300
16 in this area
58 Total Sales
Map
Source: Midwest Real Estate Data (MRED)
MLS Number: 12324540
APN: 06-07-405-043
- 321 S Brewster Ave
- 106 W Hickory Rd
- 544 S Main St
- 614 S Elizabeth St
- 219 S Elizabeth St
- 29 E Hickory St Unit B
- 421 W Ash St
- 404 S Miller Ct
- 360 W Maple St
- 635 S Charlotte St
- 557 S Martha St
- 0 Rt 53 Harding Ave Unit MRD12300671
- 417 S Stewart Ave
- 826 S Main St
- 16 W Taylor Rd
- 84 S Glenview Ave
- 332 W Graham Ave
- 22 W Graham Ave
- 231 S Stewart Ave
- 415 S Lombard Ave
