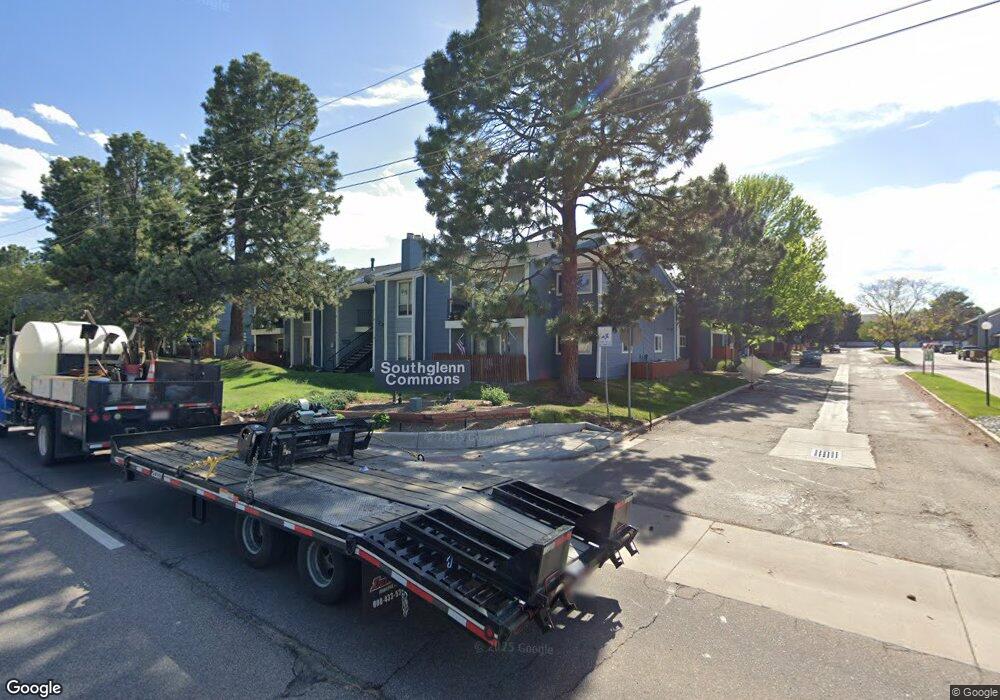2380 E Fremont Ave Unit A20 Centennial, CO 80122
The Knolls NeighborhoodEstimated Value: $216,000 - $255,000
1
Bed
1
Bath
806
Sq Ft
$293/Sq Ft
Est. Value
About This Home
This home is located at 2380 E Fremont Ave Unit A20, Centennial, CO 80122 and is currently estimated at $236,475, approximately $293 per square foot. 2380 E Fremont Ave Unit A20 is a home located in Arapahoe County with nearby schools including Sandburg Elementary School, Newton Middle School, and Arapahoe High School.
Ownership History
Date
Name
Owned For
Owner Type
Purchase Details
Closed on
Jan 18, 2022
Sold by
Anna M Mckillip Revocable Trust
Bought by
Allen Michael S
Current Estimated Value
Purchase Details
Closed on
Jan 8, 2010
Sold by
Mckillip Anna M and Mckillip Jodi A
Bought by
Trust Agreement Of Anna M Mckillip
Purchase Details
Closed on
Dec 31, 1986
Sold by
Conversion Arapco
Bought by
Mckillip Arthur R and Mckillip Anna M
Purchase Details
Closed on
Jun 1, 1980
Sold by
Conversion Arapco
Bought by
Conversion Arapco
Purchase Details
Closed on
Jul 4, 1776
Bought by
Conversion Arapco
Create a Home Valuation Report for This Property
The Home Valuation Report is an in-depth analysis detailing your home's value as well as a comparison with similar homes in the area
Home Values in the Area
Average Home Value in this Area
Purchase History
| Date | Buyer | Sale Price | Title Company |
|---|---|---|---|
| Allen Michael S | $235,000 | Land Title Guarantee | |
| Trust Agreement Of Anna M Mckillip | -- | None Available | |
| Mckillip Arthur R | -- | -- | |
| Conversion Arapco | -- | -- | |
| Conversion Arapco | -- | -- |
Source: Public Records
Tax History
| Year | Tax Paid | Tax Assessment Tax Assessment Total Assessment is a certain percentage of the fair market value that is determined by local assessors to be the total taxable value of land and additions on the property. | Land | Improvement |
|---|---|---|---|---|
| 2025 | $1,542 | $15,694 | -- | -- |
| 2024 | $1,447 | $13,226 | -- | -- |
| 2023 | $1,447 | $13,226 | $0 | $0 |
| 2022 | $1,457 | $12,600 | $0 | $0 |
| 2021 | $1,456 | $12,600 | $0 | $0 |
| 2020 | $1,301 | $11,533 | $0 | $0 |
| 2019 | $1,232 | $11,533 | $0 | $0 |
| 2018 | $932 | $8,669 | $0 | $0 |
| 2017 | $862 | $8,669 | $0 | $0 |
| 2016 | $764 | $7,363 | $0 | $0 |
| 2015 | $764 | $7,363 | $0 | $0 |
| 2014 | -- | $6,057 | $0 | $0 |
| 2013 | -- | $5,750 | $0 | $0 |
Source: Public Records
Map
Nearby Homes
- 7066 S Knolls Way
- 6937 S Knolls Way
- 2301 E Fremont Ave Unit S10
- 2301 E Fremont Ave Unit U-5
- 2301 E Fremont Ave Unit S02
- 2668 E Fremont Place
- 7110 S Gaylord St Unit M5
- 7110 S Gaylord St Unit 7
- 7220 S Gaylord St Unit B17
- 7165 S Gaylord St Unit I04
- 7205 S Gaylord St Unit G
- 2380 E Geddes Ave Unit B
- 7105 S Gaylord St Unit D04
- 2215 E Geddes Ave Unit P08
- 2220 E Geddes Ave Unit F
- 2733 E Geddes Place
- 2678 E Geddes Place
- 2520 E Geddes Place
- 7165 S Vine Cir W
- 7391 S Knolls Way
- 2380 E Fremont Ave Unit H20
- 2380 E Fremont Ave Unit G20
- 2380 E Fremont Ave Unit F20
- 2380 E Fremont Ave Unit E20
- 2380 E Fremont Ave Unit D20
- 2380 E Fremont Ave Unit C20
- 2380 E Fremont Ave Unit B20
- 7081 S Knolls Way
- 7083 S Knolls Way
- 7087 S Knolls Way
- 7089 S Knolls Way
- 7079 S Knolls Way
- 7073 S Knolls Way
- 7071 S Knolls Way
- 7031 S Knolls Way
- 2647 E Fremont Place
- 7091 S Knolls Way
- 7037 S Knolls Way
- 7093 S Knolls Way
- 2637 E Fremont Place
Your Personal Tour Guide
Ask me questions while you tour the home.
