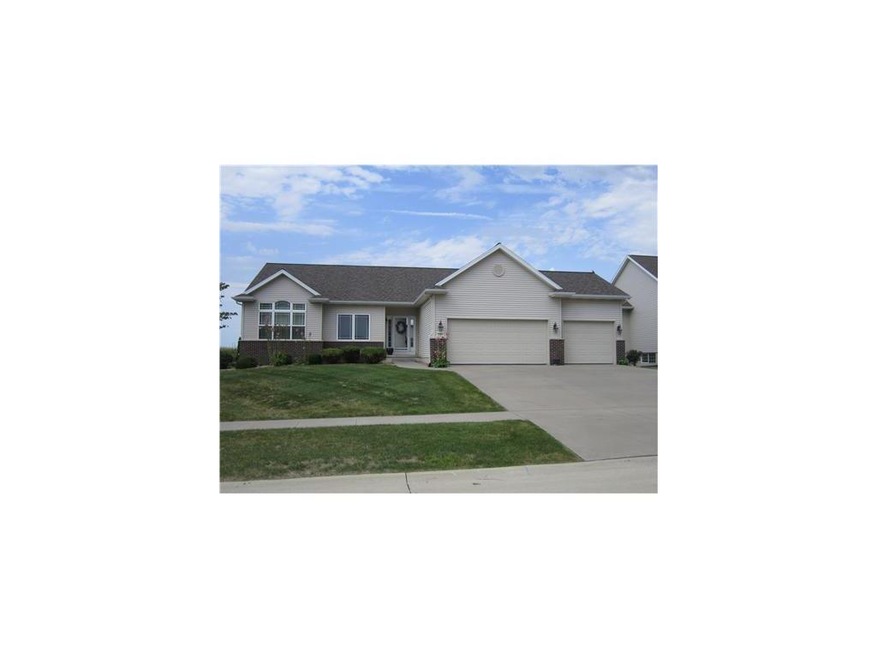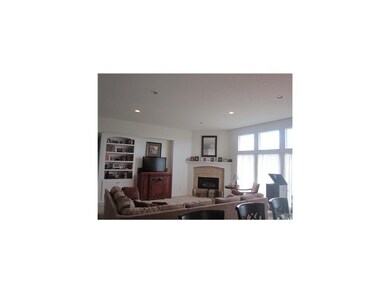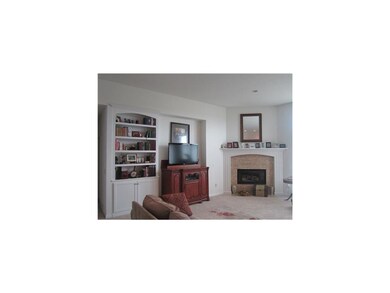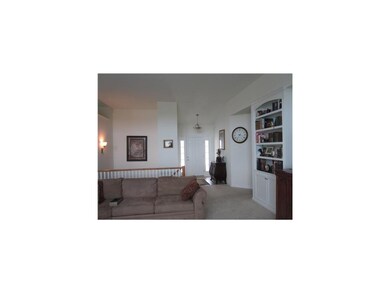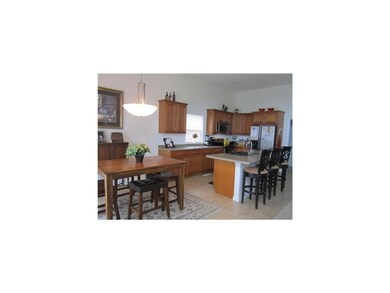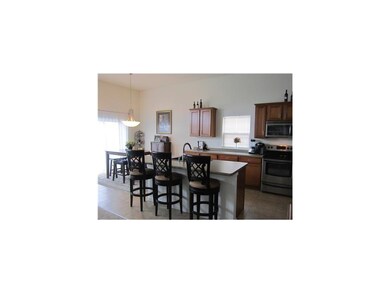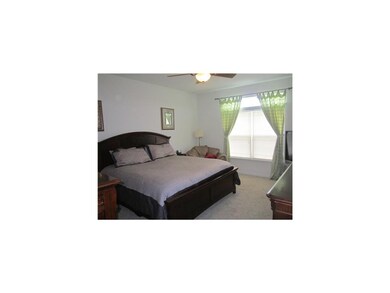
2380 Grey Wolf Hiawatha, IA 52233
Highlights
- Deck
- Ranch Style House
- L-Shaped Dining Room
- John F. Kennedy High School Rated A-
- Great Room with Fireplace
- 3 Car Attached Garage
About This Home
As of October 2022STUNNING RANCH HOME COMPLETE WITH TRIPLE WINDOWS IN THE GREAT ROOM FILLING THE HOME WITH AN ABUNDANCE OF NATURAL LIGHT. THIS DRAMATIC OPEN FLOOR PLAN IS A PERFECT HOME FOR ENTERTAINING, STARTING WITH THE KITCHEN, COMPLETE WITH MAPLECABINETRY, WHITE TRIM, AND LARGE BREAKFAST BAR OVERLOOKING THE GREAT ROOM. THE MANY OTHER FEATURES IN THE GREAT ROOM WITH BUILT IN SHELVING AND CABINETRY, A BUILT IN GAS FIREPLACE WITH TILE SURROUND AND MANTEL. THE MASTER SUITE WITHWALK IN CLOSET, SOAKING TUB AND WALK IN SHOWER IN THE BATHROOM. PRIVATE BACKYARD BACKING UP TO CORNFIELD. A MUST SEE! 24 HOUR NOTICE FOR SHOWINGS.
Last Agent to Sell the Property
LEPIC-KROEGER CORRIDOR, REALTORS Listed on: 04/09/2012
Last Buyer's Agent
Pushpa Aggarwal
IOWA REALTY

Home Details
Home Type
- Single Family
Est. Annual Taxes
- $4,473
Year Built
- 2005
Home Design
- Ranch Style House
- Frame Construction
- Vinyl Construction Material
Interior Spaces
- 1,808 Sq Ft Home
- Gas Fireplace
- Great Room with Fireplace
- L-Shaped Dining Room
- Basement Fills Entire Space Under The House
Kitchen
- Breakfast Bar
- Range
- Microwave
- Dishwasher
- Disposal
Bedrooms and Bathrooms
- 3 Main Level Bedrooms
- 2 Full Bathrooms
Laundry
- Dryer
- Washer
Parking
- 3 Car Attached Garage
- Garage Door Opener
Utilities
- Forced Air Cooling System
- Heating System Uses Gas
- Water Softener is Owned
- Cable TV Available
Additional Features
- Deck
- Lot Dimensions are 84 x 131
Ownership History
Purchase Details
Home Financials for this Owner
Home Financials are based on the most recent Mortgage that was taken out on this home.Purchase Details
Home Financials for this Owner
Home Financials are based on the most recent Mortgage that was taken out on this home.Purchase Details
Home Financials for this Owner
Home Financials are based on the most recent Mortgage that was taken out on this home.Purchase Details
Home Financials for this Owner
Home Financials are based on the most recent Mortgage that was taken out on this home.Similar Homes in Hiawatha, IA
Home Values in the Area
Average Home Value in this Area
Purchase History
| Date | Type | Sale Price | Title Company |
|---|---|---|---|
| Warranty Deed | $315,000 | -- | |
| Special Warranty Deed | $225,000 | None Available | |
| Warranty Deed | $225,000 | None Available | |
| Warranty Deed | $238,000 | -- |
Mortgage History
| Date | Status | Loan Amount | Loan Type |
|---|---|---|---|
| Open | $94,500 | New Conventional | |
| Open | $204,750 | New Conventional | |
| Previous Owner | $217,000 | Construction | |
| Previous Owner | $30,000 | Unknown | |
| Previous Owner | $20,000 | Credit Line Revolving | |
| Previous Owner | $180,000 | New Conventional | |
| Previous Owner | $190,538 | New Conventional | |
| Previous Owner | $190,538 | Fannie Mae Freddie Mac |
Property History
| Date | Event | Price | Change | Sq Ft Price |
|---|---|---|---|---|
| 10/14/2022 10/14/22 | Sold | $315,000 | 0.0% | $109 / Sq Ft |
| 09/14/2022 09/14/22 | Pending | -- | -- | -- |
| 09/13/2022 09/13/22 | For Sale | $314,900 | +40.0% | $109 / Sq Ft |
| 06/20/2012 06/20/12 | Sold | $225,000 | -3.0% | $124 / Sq Ft |
| 04/24/2012 04/24/12 | Pending | -- | -- | -- |
| 04/09/2012 04/09/12 | For Sale | $232,000 | -- | $128 / Sq Ft |
Tax History Compared to Growth
Tax History
| Year | Tax Paid | Tax Assessment Tax Assessment Total Assessment is a certain percentage of the fair market value that is determined by local assessors to be the total taxable value of land and additions on the property. | Land | Improvement |
|---|---|---|---|---|
| 2024 | $5,718 | $342,000 | $43,300 | $298,700 |
| 2023 | $5,718 | $323,600 | $43,300 | $280,300 |
| 2022 | $5,646 | $290,900 | $43,300 | $247,600 |
| 2021 | $5,606 | $290,900 | $43,300 | $247,600 |
| 2020 | $5,606 | $270,200 | $43,300 | $226,900 |
| 2019 | $5,370 | $260,300 | $38,900 | $221,400 |
| 2018 | $5,270 | $260,300 | $38,900 | $221,400 |
| 2017 | $5,510 | $258,100 | $38,900 | $219,200 |
| 2016 | $5,510 | $258,100 | $38,900 | $219,200 |
| 2015 | $4,884 | $228,200 | $38,900 | $189,300 |
| 2014 | $4,698 | $228,200 | $38,900 | $189,300 |
| 2013 | $4,570 | $228,200 | $38,900 | $189,300 |
Agents Affiliated with this Home
-
Jane Glantz
J
Seller's Agent in 2022
Jane Glantz
SKOGMAN REALTY
(319) 551-3600
5 in this area
181 Total Sales
-
Debra Callahan

Buyer's Agent in 2022
Debra Callahan
RE/MAX
(319) 431-3559
18 in this area
668 Total Sales
-
Jennifer Burhans

Seller's Agent in 2012
Jennifer Burhans
LEPIC-KROEGER CORRIDOR, REALTORS
(319) 270-9353
5 in this area
215 Total Sales
-
John Beck
J
Seller Co-Listing Agent in 2012
John Beck
IOWA REALTY
(319) 981-9260
2 in this area
48 Total Sales
-
P
Buyer's Agent in 2012
Pushpa Aggarwal
IOWA REALTY
Map
Source: Cedar Rapids Area Association of REALTORS®
MLS Number: 1202652
APN: 11311-56004-00000
- 2500 Creekside Dr
- 4310 Carpenter Rd NE
- 4420 Spring Meadow Place NE
- 5515 W Mustang Rd
- 6416 Windy Meadow Ln NE
- 208 Willowood Dr
- 115 N 18th Ave
- 250 N 16th Ave
- 2596 Anne Ln
- 1816 Emmy Ln
- 3990 Blairs Ferry Rd NE
- 1364 Cress Pkwy
- Lot 1A Buffalo Ridge Dr NE
- 6045 Ridgewood Meadows Ln NE
- 5857 Wells Ln
- 1175 Tower Terrace Rd
- 4620 Prairie Stone Dr NE
- 4510 Prairie Stone Dr NE
- 4408 Prairie Stone Dr NE
- 40 11th Ave
