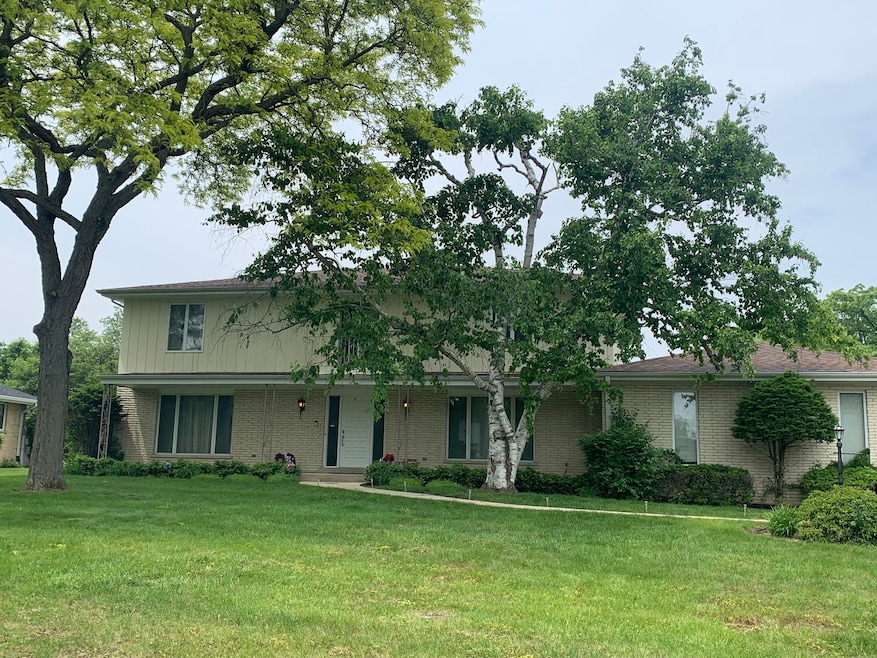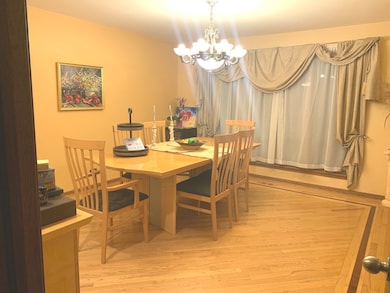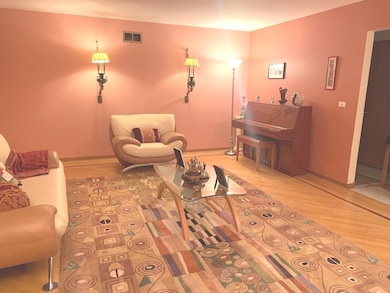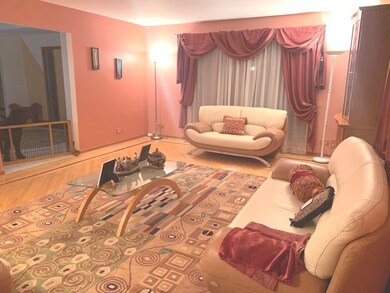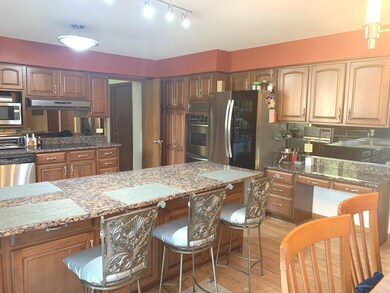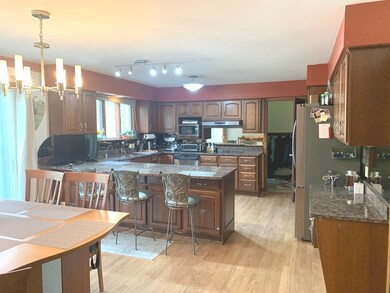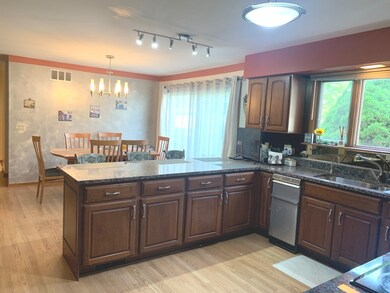
2380 Highmoor Rd Highland Park, IL 60035
Estimated payment $6,999/month
Highlights
- Family Room with Fireplace
- Wood Flooring
- Home Office
- Wayne Thomas Elementary School Rated A
- Whirlpool Bathtub
- Formal Dining Room
About This Home
Nestled on a quiet dead-end street, this timeless colonial sits on a sprawling private lot-ideal for backyard soccer or football game. The thoughtfully designed layout includes four bedrooms and three baths on the second floor, plus a first-floor bedroom and office. Designed to blend charm with practicality, this home is built for lasting enjoyment. With ample space for a large family or a home-based business, it features a separate entrance to the first-floor office for added convenience.Cozy up in the family room with a wet bar and fireplace, perfect for entertaining. The full basement boasts a rec room, wet bar, fireplace, and full bath, offering endless possibilities. Car enthusiasts will appreciate 4 garage spots: an oversized two-car side-load attached garage plus an additional two-car detached garage, both with 8-foot doors. Recent updates ensure peace of mind, including a new roof (2022), heater (2022), and refrigerator (2023)-and more! This property is a rare find, offering space, privacy, and modern upgrades all in one. Choice of Highland Park or Deerfield High Schools
Last Listed By
Elite Real Estate Services Inc. License #471011950 Listed on: 06/04/2025
Home Details
Home Type
- Single Family
Est. Annual Taxes
- $20,360
Year Built
- Built in 1973
Lot Details
- 1.1 Acre Lot
- Lot Dimensions are 120x397
Parking
- 4 Car Garage
- Parking Included in Price
Home Design
- Brick Exterior Construction
- Asphalt Roof
- Concrete Perimeter Foundation
Interior Spaces
- 3,682 Sq Ft Home
- 2-Story Property
- Ceiling Fan
- Wood Burning Fireplace
- Gas Log Fireplace
- Family Room with Fireplace
- 2 Fireplaces
- Living Room
- Formal Dining Room
- Home Office
- Wood Flooring
- Laundry Room
Kitchen
- Breakfast Bar
- Double Oven
- Cooktop with Range Hood
- Dishwasher
- Stainless Steel Appliances
- Disposal
Bedrooms and Bathrooms
- 5 Bedrooms
- 5 Potential Bedrooms
- Whirlpool Bathtub
Basement
- Basement Fills Entire Space Under The House
- Sump Pump
- Fireplace in Basement
- Finished Basement Bathroom
Home Security
- Home Security System
- Intercom
- Carbon Monoxide Detectors
Outdoor Features
- Balcony
- Patio
Schools
- Wayne Thomas Elementary School
- Northwood Junior High School
- Highland Park High School
Utilities
- Central Air
- Vented Exhaust Fan
- Heating System Uses Natural Gas
- 400 Amp
- Gas Water Heater
Listing and Financial Details
- Homeowner Tax Exemptions
Map
Home Values in the Area
Average Home Value in this Area
Tax History
| Year | Tax Paid | Tax Assessment Tax Assessment Total Assessment is a certain percentage of the fair market value that is determined by local assessors to be the total taxable value of land and additions on the property. | Land | Improvement |
|---|---|---|---|---|
| 2024 | $20,360 | $250,040 | $91,877 | $158,163 |
| 2023 | $20,360 | $239,962 | $88,174 | $151,788 |
| 2022 | $18,765 | $214,247 | $94,935 | $119,312 |
| 2021 | $17,420 | $206,563 | $91,530 | $115,033 |
| 2020 | $16,723 | $206,998 | $91,723 | $115,275 |
| 2019 | $16,208 | $206,646 | $91,567 | $115,079 |
| 2018 | $15,051 | $203,193 | $96,251 | $106,942 |
| 2017 | $14,836 | $202,545 | $95,944 | $106,601 |
| 2016 | $14,454 | $194,886 | $92,316 | $102,570 |
| 2015 | $14,115 | $183,112 | $86,739 | $96,373 |
| 2014 | $16,647 | $213,120 | $87,360 | $125,760 |
| 2012 | $16,231 | $211,240 | $86,589 | $124,651 |
Property History
| Date | Event | Price | Change | Sq Ft Price |
|---|---|---|---|---|
| 06/05/2025 06/05/25 | For Sale | $999,000 | -- | $271 / Sq Ft |
Purchase History
| Date | Type | Sale Price | Title Company |
|---|---|---|---|
| Interfamily Deed Transfer | -- | None Available | |
| Warranty Deed | $610,000 | Chicago Title Insurance Co |
Mortgage History
| Date | Status | Loan Amount | Loan Type |
|---|---|---|---|
| Open | $358,000 | New Conventional | |
| Closed | $304,500 | New Conventional | |
| Closed | $250,000 | Credit Line Revolving | |
| Closed | $474,000 | Unknown | |
| Closed | $477,000 | Unknown | |
| Closed | $482,300 | Unknown | |
| Closed | $488,000 | No Value Available | |
| Previous Owner | $140,000 | Unknown |
Similar Homes in the area
Source: Midwest Real Estate Data (MRED)
MLS Number: 12384805
APN: 16-21-201-001
- 2291 Hybernia Dr
- 2555 Highmoor Rd
- 2530 Hybernia Dr
- 1784 Reserve Ct
- 2102 Grange Ave
- 2333 Tennyson Ln
- 2892 Parkside Dr
- 1857 Cloverdale Ave
- 2670 Priscilla Ave
- 950 Augusta Way Unit 209
- 3085 Centennial Ln
- 3120 Cottonwood Ct
- 281 Michigan Ave
- 3141 Centennial Ct
- 1682 Cavell Ave
- 1630 Ridge Rd
- 1916 Berkeley Rd
- 1900 Millburne Rd
- 1951 York Ln
- 1939 York Ln
