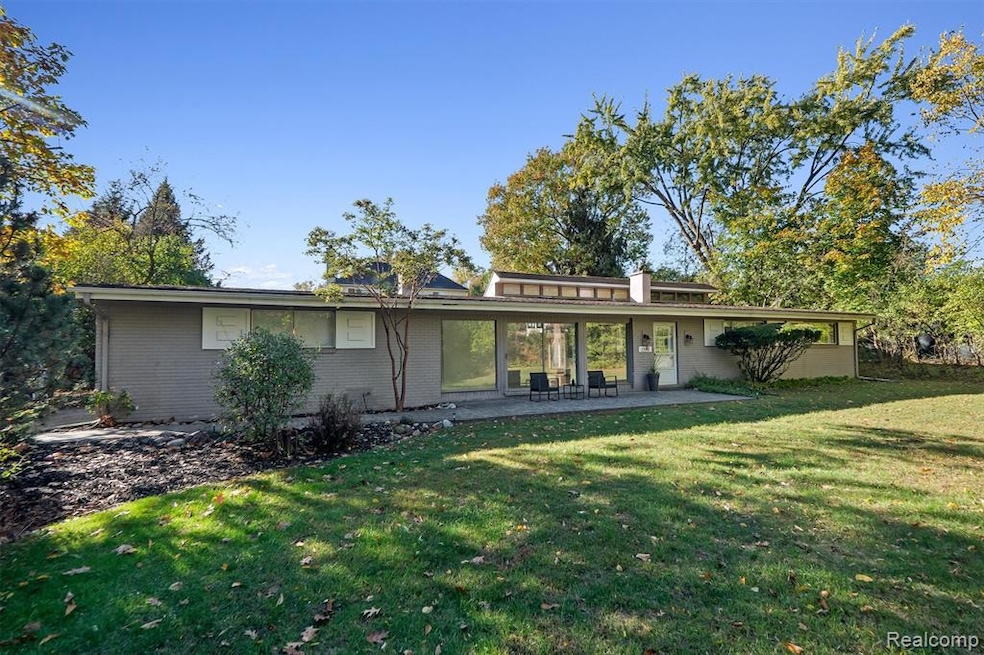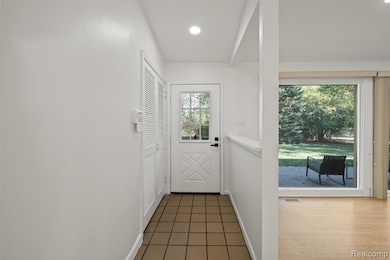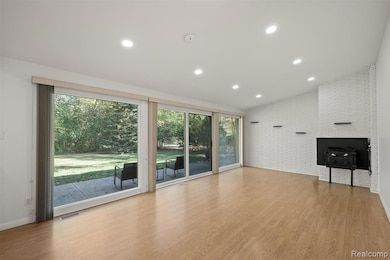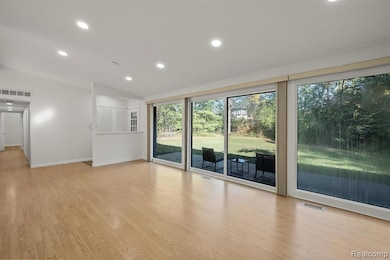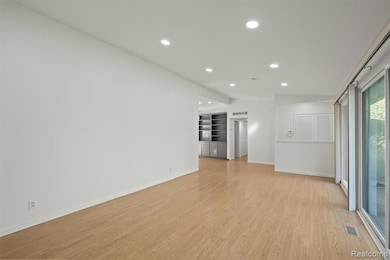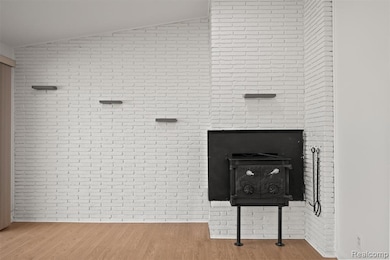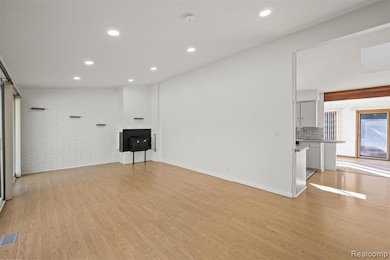2380 Klingensmith Rd Bloomfield Hills, MI 48302
Highlights
- Wood Burning Stove
- No HOA
- Patio
- Ranch Style House
- 2 Car Direct Access Garage
- Forced Air Heating and Cooling System
About This Home
This beautifully maintained ranch home offers true one-level living and is fully handicap accessible—ready for immediate occupancy! Conveniently located off the Telegraph corridor, you’ll enjoy quick access to Henry Ford Medical Center, top-rated shopping, dining, and major commuter routes. Enter easily through the attached two-car garage, where a custom ramp leads directly into the home for effortless access. Inside, you’ll find a spacious and comfortable floor plan designed for convenience and comfort. The open kitchen and dining area flow seamlessly into the living and family rooms, offering plenty of natural light and room to relax or entertain. The large primary suite features a zero-entry shower for ease and safety, with thoughtful accessibility details throughout the home. Two additional bedrooms provide flexible space for guests, work, or hobbies—all on the same level. Outside, the property feels private and serene, surrounded by mature landscaping and featuring a gazebo that provides the perfect shaded retreat for relaxing afternoons. With its peaceful setting and thoughtful design, this home combines comfort, practicality, and a tranquil lifestyle—all in a prime Bloomfield Hills location. BATVAI
Home Details
Home Type
- Single Family
Est. Annual Taxes
- $2,443
Year Built
- Built in 1956
Lot Details
- 0.3 Acre Lot
- Lot Dimensions are 120x110
Home Design
- Ranch Style House
- Brick Exterior Construction
- Slab Foundation
- Asphalt Roof
Interior Spaces
- 1,935 Sq Ft Home
- Ceiling Fan
- Wood Burning Stove
Kitchen
- Built-In Electric Range
- Microwave
- Dishwasher
Bedrooms and Bathrooms
- 3 Bedrooms
- 2 Full Bathrooms
Laundry
- Dryer
- Washer
Parking
- 2 Car Direct Access Garage
- Front Facing Garage
- Garage Door Opener
Utilities
- Forced Air Heating and Cooling System
- Heating System Uses Natural Gas
- Heating System Uses Wood
- Sewer in Street
Additional Features
- Patio
- Ground Level
Listing and Financial Details
- Security Deposit $4,800
- 12 Month Lease Term
- 24 Month Lease Term
- Assessor Parcel Number 1906479028
Community Details
Overview
- No Home Owners Association
- Square Lake Country Club Subdivision
Pet Policy
- Call for details about the types of pets allowed
Map
Source: Realcomp
MLS Number: 20251047568
APN: 19-06-479-028
- 2633 Turtle Shores Dr
- 2657 Turtle Shores Dr
- 2629 Turtle Shores Dr
- 2623 Turtle Shores
- 1700 Hamilton Dr
- 2171 Klingensmith Rd
- 2717 Turtle Shores Dr
- 2717 Turtle Shores Ranch Dr
- 2921 Turtle Pond Ct
- 2630 Turtle Lake Dr
- 1975 Klingensmith Rd Unit 25
- 2005 Klingensmith Rd Unit 67
- 2756 Turtle Bluff Dr
- 2670 Turtle Lake Dr
- 2759 Turtle Ridge Dr
- 2707 Turtle Lake Dr
- 2779 Turtle Lake Dr
- 2785 Turtle Lake Dr
- 1947 Maplewood Ave
- 1675 Dell Rose Dr
- 1610-1681 Bloomfield Place Dr
- 1700 Hamilton Dr
- 1944 Klingensmith Rd Unit 41B
- 1924 Klingensmith Rd
- 2083 S Telegraph Rd
- 1295 Fieldway Ct
- 1957 S Telegraph Rd Unit 301
- 1957 S Telegraph Rd Unit 201
- 1957 S Telegraph Rd Unit 159
- 817-837 Golf Dr
- 850 Golf Dr
- 1991 Lakeward Ln
- 684 Wilshire Dr
- 2365 Middlebelt Rd
- 465 Montana Ave
- 2875 Rambling Way
- 2126 Woodrow Wilson Blvd
- 179 Lake St
- 2547 Empire Dr
- 196 Bondale Ave
