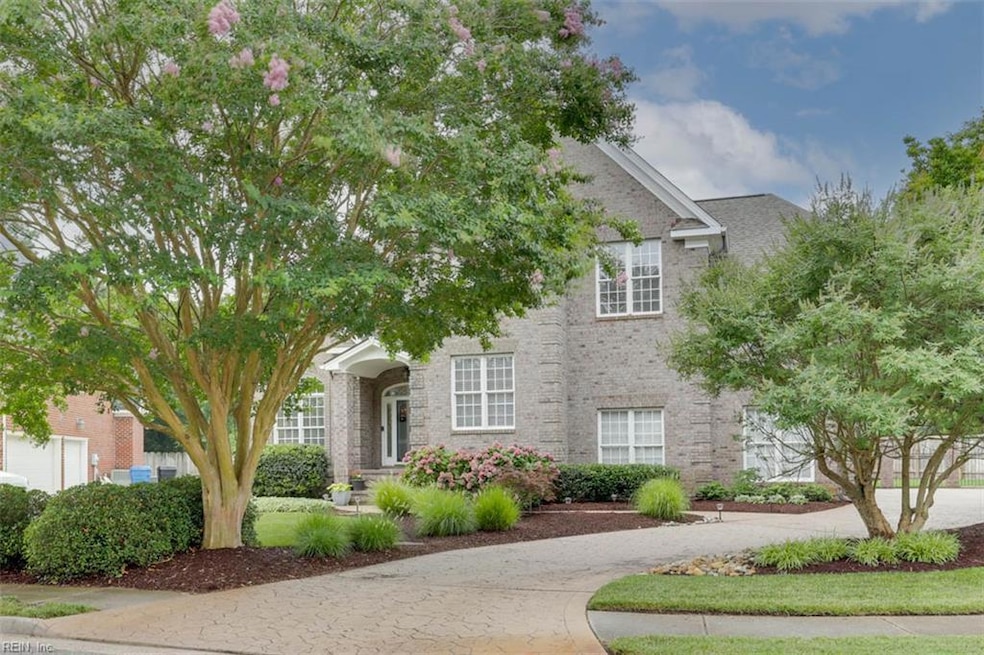
2380 Litchfield Way Virginia Beach, VA 23453
Dam Neck NeighborhoodEstimated payment $5,475/month
Highlights
- In Ground Pool
- View of Trees or Woods
- Wood Flooring
- Princess Anne Elementary School Rated A
- Transitional Architecture
- Main Floor Bedroom
About This Home
When a master builder designs for his own daughter, the results are extraordinary. No expense was spared on this re-imagined Frank Betz “Whitmore” that pairs high style w/everyday ease: 10' main level ceilings, elegant moldings & custom built-ins are just a few of the fine finishes. Every upstairs bedroom flaunts a signature ceiling, & two boast private bonus rooms. The 1st floor guest suite offers perfect multigenerational flexibility. Retreat to a lavish primary wing w/boutique-style closet PLUS bonus closet (every owner's DREAM). Outside, unwind on the covered lanai w/bar, stamped concrete patio & resort-worthy saltwater pool, all framed by professional landscaping. Irrigation system & oversized stamped concrete driveway are extras. This coveted community also offers a wooded trail that meanders to a tranquil lake—convenient to everything, yet worlds away. It truly is all in the details. This is luxury perfected & move in ready—are you ready to LOVE where you LIVE?
Home Details
Home Type
- Single Family
Est. Annual Taxes
- $7,001
Year Built
- Built in 2003
Lot Details
- 0.32 Acre Lot
- Back Yard Fenced
- Corner Lot
- Sprinkler System
HOA Fees
- $27 Monthly HOA Fees
Home Design
- Transitional Architecture
- Brick Exterior Construction
- Asphalt Shingled Roof
Interior Spaces
- 3,450 Sq Ft Home
- 2-Story Property
- Central Vacuum
- Bar
- Ceiling Fan
- Gas Fireplace
- Window Treatments
- Entrance Foyer
- Home Office
- Utility Room
- Views of Woods
- Crawl Space
- Pull Down Stairs to Attic
Kitchen
- Breakfast Area or Nook
- Electric Range
- Microwave
- Dishwasher
- Disposal
Flooring
- Wood
- Carpet
- Laminate
- Concrete
Bedrooms and Bathrooms
- 5 Bedrooms
- Main Floor Bedroom
- En-Suite Primary Bedroom
- Walk-In Closet
- Jack-and-Jill Bathroom
- 4 Full Bathrooms
- Dual Vanity Sinks in Primary Bathroom
- Hydromassage or Jetted Bathtub
Laundry
- Dryer
- Washer
Home Security
- Home Security System
- Storm Doors
Parking
- 2 Car Attached Garage
- Parking Available
- Garage Door Opener
- Driveway
Outdoor Features
- In Ground Pool
- Patio
- Porch
Schools
- Princess Anne Elementary School
- Princess Anne Middle School
- Kellam High School
Utilities
- Forced Air Zoned Heating and Cooling System
- Heating System Uses Natural Gas
- Well
- Gas Water Heater
- Cable TV Available
Community Details
- All Others Area 45 Subdivision
Map
Home Values in the Area
Average Home Value in this Area
Tax History
| Year | Tax Paid | Tax Assessment Tax Assessment Total Assessment is a certain percentage of the fair market value that is determined by local assessors to be the total taxable value of land and additions on the property. | Land | Improvement |
|---|---|---|---|---|
| 2024 | $7,001 | $721,800 | $230,000 | $491,800 |
| 2023 | $6,539 | $660,500 | $200,000 | $460,500 |
| 2022 | $5,237 | $529,000 | $145,300 | $383,700 |
| 2021 | $5,158 | $521,000 | $145,300 | $375,700 |
| 2020 | $5,213 | $512,300 | $132,700 | $379,600 |
| 2019 | $5,081 | $499,400 | $132,700 | $366,700 |
| 2018 | $5,006 | $499,400 | $132,700 | $366,700 |
| 2017 | $4,922 | $491,000 | $132,700 | $358,300 |
| 2016 | $4,505 | $455,000 | $120,600 | $334,400 |
| 2015 | $4,663 | $471,000 | $124,600 | $346,400 |
| 2014 | $3,962 | $443,500 | $124,600 | $318,900 |
Property History
| Date | Event | Price | Change | Sq Ft Price |
|---|---|---|---|---|
| 07/31/2025 07/31/25 | Pending | -- | -- | -- |
| 07/18/2025 07/18/25 | For Sale | $899,750 | -- | $261 / Sq Ft |
Purchase History
| Date | Type | Sale Price | Title Company |
|---|---|---|---|
| Interfamily Deed Transfer | -- | None Available | |
| Deed | $65,000 | -- |
Mortgage History
| Date | Status | Loan Amount | Loan Type |
|---|---|---|---|
| Open | $382,000 | New Conventional | |
| Closed | $429,250 | Adjustable Rate Mortgage/ARM | |
| Closed | $65,000 | No Value Available |
Similar Homes in Virginia Beach, VA
Source: Real Estate Information Network (REIN)
MLS Number: 10593280
APN: 1494-95-9162
- 2308 Holland Rd
- 2304 Litchfield Way
- 1713 Lapstone Ct
- The Savannah Plan at Enclave at Victory
- The Harriet Plan at Enclave at Victory
- The Dimitri Plan at Enclave at Victory
- 2520 Cantwell Rd
- 2676 Cantwell Rd
- 2328 Country Glen Ct
- 2308 Country Glen Ct
- 2569 Springhaven Dr
- 2564 Springhaven Dr
- 2537 Springhaven Dr
- The Hanover Plan at Bay Colony
- The Newcastle Plan at Bay Colony
- 2641 Springhaven Dr
- Galiano Plan at North Landing Estates
- Grand Aruba Plan at North Landing Estates
- 2604 Magnolia Green Loop
- 2548 Windy Pines Bend
