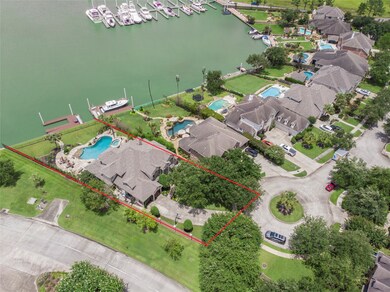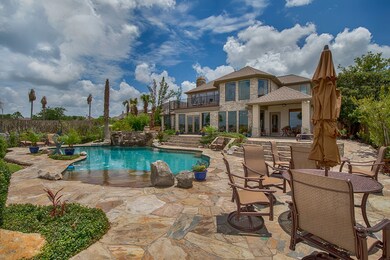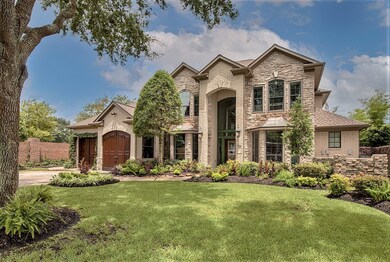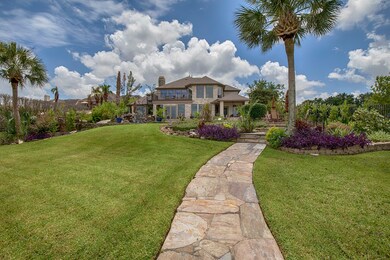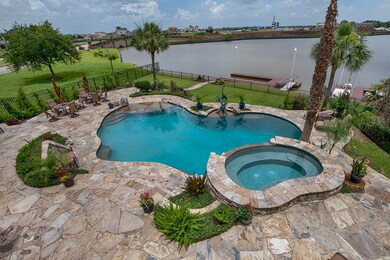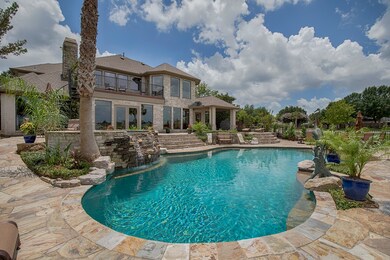
2380 Marina View Way League City, TX 77573
South Shore Harbour NeighborhoodHighlights
- Golf Course Community
- Boat Slip
- Lake View
- Lloyd R. Ferguson Elementary School Rated A
- In Ground Pool
- 3-minute walk to Sabal Park
About This Home
As of August 2024Waterfront Resort-style living at its very finest. This one-of-a-kind home located in the Master planned Community of South Shore Harbour has it all. Upon entering the two-story entry, you are greeted with priceless views of the lake. The main floor features a study (could be 5th bedroom), formal living or dining, a Grand two-story Great Room with an expanded sitting area, open kitchen and breakfast room along with a spacious Sun Room that would make a great Art Studio due to all the natural light. Finishing up the main floor is a custom Game Room, full bath, and oversized utility room. In addition to the main floor Master Suite, there is also an upstairs Master Suite with a private balcony offering more million-dollar views of Clear Lake and a custom closet. Both additional secondary upstairs bedrooms are paired with their own bath. The outdoor living is unbeatable. Spend your days in the resort style pool & spa!
Last Agent to Sell the Property
Barr and Associates Real Estate, LLC License #0266894 Listed on: 07/14/2021
Home Details
Home Type
- Single Family
Est. Annual Taxes
- $17,189
Year Built
- Built in 2002
Lot Details
- 0.41 Acre Lot
- Home fronts a canal
- Cul-De-Sac
- Sprinkler System
- Back Yard Fenced and Side Yard
HOA Fees
- $42 Monthly HOA Fees
Home Design
- Mediterranean Architecture
- Brick Exterior Construction
- Slab Foundation
- Composition Roof
- Stone Siding
- Stucco
Interior Spaces
- 4,789 Sq Ft Home
- 2-Story Property
- Wet Bar
- Crown Molding
- High Ceiling
- Ceiling Fan
- Gas Log Fireplace
- Window Treatments
- Formal Entry
- Family Room Off Kitchen
- Living Room
- Breakfast Room
- Dining Room
- Home Office
- Game Room
- Sun or Florida Room
- Utility Room
- Washer and Gas Dryer Hookup
- Lake Views
- Fire and Smoke Detector
Kitchen
- Breakfast Bar
- Walk-In Pantry
- Double Oven
- Electric Oven
- Gas Range
- Microwave
- Dishwasher
- Granite Countertops
- Disposal
Flooring
- Wood
- Carpet
- Slate Flooring
Bedrooms and Bathrooms
- 4 Bedrooms
- 5 Full Bathrooms
- Double Vanity
- Single Vanity
- Hydromassage or Jetted Bathtub
- Separate Shower
Eco-Friendly Details
- Energy-Efficient Thermostat
Pool
- In Ground Pool
- Gunite Pool
- Spa
Outdoor Features
- Bulkhead
- Boat Slip
- Balcony
- Deck
- Covered patio or porch
- Outdoor Fireplace
Schools
- Ferguson Elementary School
- Clear Creek Intermediate School
- Clear Creek High School
Utilities
- Central Heating and Cooling System
- Heating System Uses Gas
- Programmable Thermostat
Listing and Financial Details
- Exclusions: Please see Agent Remarks
Community Details
Overview
- Hcm Association, Phone Number (832) 864-1200
- Marina Palms Subdivision
Recreation
- Golf Course Community
Ownership History
Purchase Details
Home Financials for this Owner
Home Financials are based on the most recent Mortgage that was taken out on this home.Purchase Details
Home Financials for this Owner
Home Financials are based on the most recent Mortgage that was taken out on this home.Purchase Details
Home Financials for this Owner
Home Financials are based on the most recent Mortgage that was taken out on this home.Purchase Details
Similar Homes in the area
Home Values in the Area
Average Home Value in this Area
Purchase History
| Date | Type | Sale Price | Title Company |
|---|---|---|---|
| Warranty Deed | -- | None Listed On Document | |
| Warranty Deed | -- | Cross Casey H | |
| Warranty Deed | -- | Travis Title Co | |
| Special Warranty Deed | -- | -- |
Mortgage History
| Date | Status | Loan Amount | Loan Type |
|---|---|---|---|
| Previous Owner | $0 | Credit Line Revolving | |
| Previous Owner | $417,000 | Credit Line Revolving | |
| Previous Owner | $458,000 | Stand Alone First | |
| Previous Owner | $300,700 | Purchase Money Mortgage |
Property History
| Date | Event | Price | Change | Sq Ft Price |
|---|---|---|---|---|
| 08/05/2024 08/05/24 | Sold | -- | -- | -- |
| 06/26/2024 06/26/24 | Pending | -- | -- | -- |
| 02/09/2024 02/09/24 | For Sale | $1,199,999 | +9.1% | $255 / Sq Ft |
| 01/21/2022 01/21/22 | Sold | -- | -- | -- |
| 12/22/2021 12/22/21 | Pending | -- | -- | -- |
| 07/14/2021 07/14/21 | For Sale | $1,100,000 | -- | $230 / Sq Ft |
Tax History Compared to Growth
Tax History
| Year | Tax Paid | Tax Assessment Tax Assessment Total Assessment is a certain percentage of the fair market value that is determined by local assessors to be the total taxable value of land and additions on the property. | Land | Improvement |
|---|---|---|---|---|
| 2024 | $17,300 | $1,035,000 | $112,490 | $922,510 |
| 2023 | $17,300 | $1,035,000 | $112,490 | $922,510 |
| 2022 | $16,057 | $842,391 | $0 | $0 |
| 2021 | $17,283 | $765,810 | $112,490 | $653,320 |
| 2020 | $18,088 | $761,670 | $112,490 | $649,180 |
| 2019 | $19,214 | $769,880 | $112,490 | $657,390 |
| 2018 | $19,377 | $769,880 | $112,490 | $657,390 |
| 2017 | $19,416 | $769,880 | $112,490 | $657,390 |
| 2016 | $19,417 | $769,890 | $112,490 | $657,400 |
| 2015 | $7,024 | $769,890 | $112,490 | $657,400 |
| 2014 | $7,389 | $753,060 | $112,490 | $640,570 |
Agents Affiliated with this Home
-
Sherry Thai
S
Seller's Agent in 2024
Sherry Thai
Realm Real Estate Professionals - Katy
(832) 792-5566
2 in this area
51 Total Sales
-
Debra Dunn

Buyer's Agent in 2024
Debra Dunn
Keystone Realty Group
(832) 367-5050
2 in this area
41 Total Sales
-
Randy Barr

Seller's Agent in 2022
Randy Barr
Barr and Associates Real Estate, LLC
(832) 551-2277
10 in this area
151 Total Sales
Map
Source: Houston Association of REALTORS®
MLS Number: 96483979
APN: 4954-0001-0005-000
- 2498 Beacon Cir
- 2530 Beacon Cir
- 2534 Beacon Cir
- 2538 Beacon Cir
- 2506 Beacon Cir
- 2546 Beacon Cir
- 305 Pinnacle Cove Ct
- 2567 Beacon Cir
- 2561 Beacon Cir
- 2555 Beacon Cir
- 13224 Harbour Pointe Dr
- 13314 Harbour Pointe Dr
- 13424 Harbour Pointe Dr
- 13302 Harbour Pointe Dr
- 13514 Harbour Pointe Dr
- 120 Calypso Ln
- 2502 Beacon Cir
- 119 Mariner Cove Ct
- 2449 Beacon Cir
- 2453 Beacon Cir

