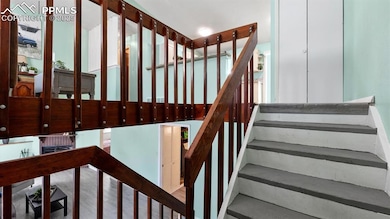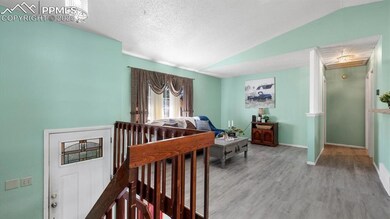
2380 Middleton Ct Colorado Springs, CO 80916
Gateway Park NeighborhoodEstimated payment $2,076/month
Highlights
- Mountain View
- Vaulted Ceiling
- Covered patio or porch
- Property is near a park
- Great Room
- Cul-De-Sac
About This Home
OPPORTUNITY KNOCKS IN BELLEHAVEN!
This bi-level home on a quiet cul-de-sac lot is a true diamond in the rough—perfect for buyers ready to add their personal touch! With great bones, new LVP flooring, modern light fixtures, and a newer roof, the hard part is already done.
Enjoy year-round comfort with central air & heat, plus vaulted ceilings that bring in natural light. The updated kitchen features white cabinets, quartz countertops, tile floors, and stainless appliances. The kitchen opens to a versatile Flex Room with skylights, perfect for dining, entertaining, or a creative space.
Relax in the sunroom surrounded by windows—ideal as a reading nook, additional bedroom, or indoor garden space. The upper level also includes a primary bedroom with a spacious walk-in closet, full bath, and a third bedroom.
Downstairs, cozy up in the expansive family room with a wood-burning fireplace, plus two more bedrooms and a 3/4 bath. One bedroom even includes laundry in the closet for added convenience.
The fenced backyard is ready for summer with mature trees, auto sprinklers, a covered patio, and a storage shed. Bonus: a 2-car garage with built-in cabinets and a 20x4 locked crawl space for extra storage.
Conveniently located near schools, parks, shopping, and a short commute to Peterson SFB and Fort Carson.
This is your chance to build equity and make it yours!
Listing Agent
Pink Realty Inc Brokerage Phone: 719-888-7465 Listed on: 02/01/2025
Home Details
Home Type
- Single Family
Est. Annual Taxes
- $989
Year Built
- Built in 1979
Lot Details
- 6,808 Sq Ft Lot
- Cul-De-Sac
- Back and Front Yard Fenced
- Landscaped
- Level Lot
Parking
- 2 Car Attached Garage
- Driveway
Home Design
- Bi-Level Home
- Brick Exterior Construction
- Shingle Roof
- Masonite
Interior Spaces
- 1,649 Sq Ft Home
- Vaulted Ceiling
- Ceiling Fan
- Skylights
- Fireplace
- Great Room
- Mountain Views
- Crawl Space
Kitchen
- <<microwave>>
- Dishwasher
Flooring
- Ceramic Tile
- Luxury Vinyl Tile
Bedrooms and Bathrooms
- 5 Bedrooms
Laundry
- Laundry on lower level
- Electric Dryer Hookup
Outdoor Features
- Covered patio or porch
- Shed
Location
- Property is near a park
- Property is near public transit
- Property near a hospital
- Property is near schools
Utilities
- Forced Air Heating and Cooling System
- Heating System Uses Natural Gas
Map
Home Values in the Area
Average Home Value in this Area
Tax History
| Year | Tax Paid | Tax Assessment Tax Assessment Total Assessment is a certain percentage of the fair market value that is determined by local assessors to be the total taxable value of land and additions on the property. | Land | Improvement |
|---|---|---|---|---|
| 2025 | $1,262 | $25,400 | -- | -- |
| 2024 | $985 | $25,490 | $3,580 | $21,910 |
| 2023 | $985 | $25,490 | $3,580 | $21,910 |
| 2022 | $989 | $18,340 | $3,130 | $15,210 |
| 2021 | $1,056 | $18,870 | $3,220 | $15,650 |
| 2020 | $942 | $14,450 | $2,500 | $11,950 |
| 2019 | $913 | $14,450 | $2,500 | $11,950 |
| 2018 | $742 | $11,300 | $1,800 | $9,500 |
| 2017 | $566 | $11,300 | $1,800 | $9,500 |
| 2016 | $587 | $11,000 | $1,830 | $9,170 |
| 2015 | $587 | $11,000 | $1,830 | $9,170 |
| 2014 | $556 | $10,290 | $1,830 | $8,460 |
Property History
| Date | Event | Price | Change | Sq Ft Price |
|---|---|---|---|---|
| 05/13/2025 05/13/25 | For Sale | $360,000 | 0.0% | $218 / Sq Ft |
| 05/03/2025 05/03/25 | Off Market | $360,000 | -- | -- |
| 04/25/2025 04/25/25 | For Sale | $360,000 | 0.0% | $218 / Sq Ft |
| 04/17/2025 04/17/25 | Off Market | $360,000 | -- | -- |
| 02/01/2025 02/01/25 | For Sale | $360,000 | -- | $218 / Sq Ft |
Purchase History
| Date | Type | Sale Price | Title Company |
|---|---|---|---|
| Warranty Deed | $250,000 | Empire Title Company Springs | |
| Interfamily Deed Transfer | -- | -- | |
| Warranty Deed | $118,000 | Stewart Title | |
| Interfamily Deed Transfer | -- | -- | |
| Interfamily Deed Transfer | -- | Land Title | |
| Trustee Deed | $37,747 | -- | |
| Quit Claim Deed | -- | -- | |
| Deed | -- | -- | |
| Deed | -- | -- | |
| Deed | -- | -- | |
| Deed | -- | -- | |
| Deed | -- | -- |
Mortgage History
| Date | Status | Loan Amount | Loan Type |
|---|---|---|---|
| Previous Owner | $122,250 | Unknown | |
| Previous Owner | $118,000 | Unknown | |
| Previous Owner | $118,000 | No Value Available | |
| Previous Owner | $92,000 | No Value Available |
Similar Homes in Colorado Springs, CO
Source: Pikes Peak REALTOR® Services
MLS Number: 6634153
APN: 64264-29-016
- 4738 Dover Dr
- 2462 Lexington Village Ln Unit I6
- 4731 Astrozon Blvd
- 2430 Lexington Village Ln
- 4569 Lamplighter Cir Unit 3
- 4615 Anjelina Cir N
- 4527 Lamplighter Cir Unit 3
- 2379 Lexington Village Ln Unit 4
- 4505 Lamplighter Cir Unit 6
- 4825 Astrozon Blvd Unit 124-A
- 4555 Anjelina Cir N
- 2321 Lexington Village Ln
- 4585 Gatewood Dr
- 4475 Carolyn Dr
- 4740 Endicott Dr
- 4640 Endicott Dr
- 4735 Wineskin Cir
- 2625 Plymouth Dr
- 2650 Plymouth Dr
- 4465 Anjelina Cir S
- 2449 Lexington Village Ln
- 4510 Lamplighter Cir
- 4518 Wordsworth Cir S
- 4363 Hunting Meadows Cir
- 4965 Painted Sky View
- 4095 London Ln
- 2910 Monica Dr W
- 2875 Wyatt St
- 4303 Hawks Lookout Ln
- 4960 Fountain Ford View Dr
- 2530 Cather Ave
- 3030 Harpy Grove
- 1960 S Chelton Rd
- 4703 Goodwin Grove
- 4325 Fountain Springs Grove
- 5279 Aeroglide Loop
- 3120 Post Oak Dr
- 4797 Live Oak Dr
- 2728 Sierra Springs Dr
- 4939 Raptor Crest Blvd






