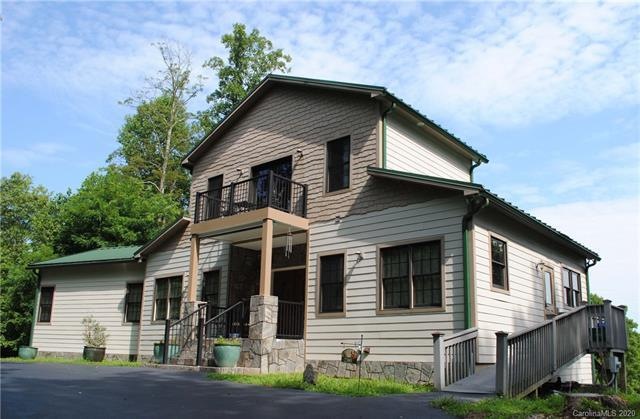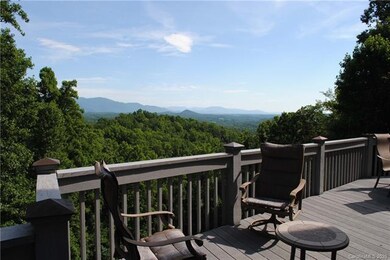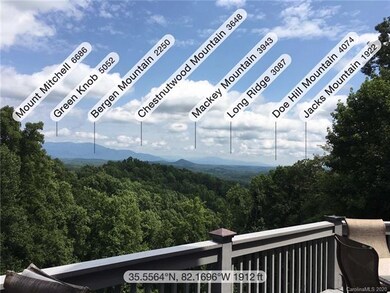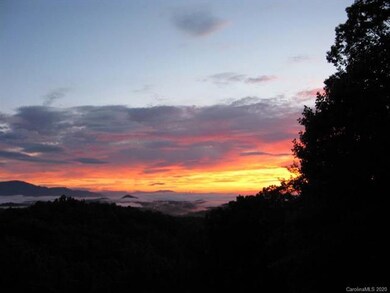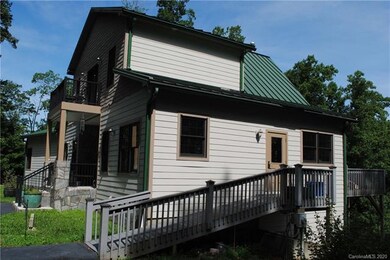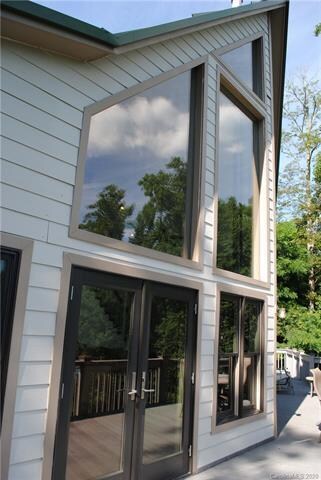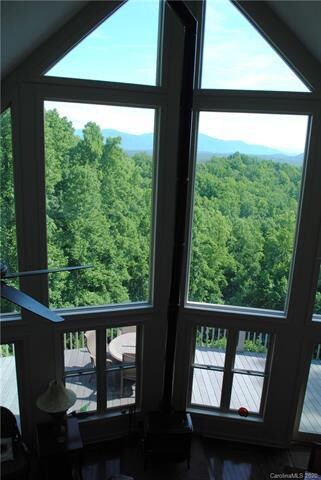
2380 Mitchell View Dr Unit 207 MV Old Fort, NC 28762
Estimated Value: $882,000 - $1,041,849
Highlights
- Gated Community
- Community Lake
- Private Lot
- Open Floorplan
- Contemporary Architecture
- Engineered Wood Flooring
About This Home
As of April 2021Looking for your perfect custom built second home in the mountains? This is it! Welcome to absolutely gorgeous views from all three levels of this extremely well built custom home. You and your guests will love the huge two story great room that features an open floor plan including the family room, dining area, kitchen, pantry and laundry room. Enjoy two levels of spacious Trex decking for relaxing and entertaining. With all this and the master bed and bath also on the main level, lots of thought went into this exceptional home. The entry foyer has a spacious office that can also be the fourth bedroom, and a half bath. The loft area views are amazing and this second bedroom has its own balcony, a huge bath with a walk in closet. The third bedroom on the basement level includes another great room area and full bath. The basement also has a large workshop area including the utility area. Come tour this gated community of Gateway Mountain close to Black Mountain and Asheville.
Last Buyer's Agent
Rick Merrill
Allen Tate/Beverly-Hanks Hendersonville License #28953

Home Details
Home Type
- Single Family
Year Built
- Built in 2009
Lot Details
- Front Green Space
- Private Lot
- Many Trees
HOA Fees
- $94 Monthly HOA Fees
Parking
- Gravel Driveway
Home Design
- Contemporary Architecture
Interior Spaces
- Open Floorplan
- Cathedral Ceiling
- Wood Burning Fireplace
- Insulated Windows
- Pocket Doors
- Crawl Space
Kitchen
- Breakfast Bar
- Kitchen Island
Flooring
- Engineered Wood
- Tile
Bedrooms and Bathrooms
- Walk-In Closet
Utilities
- Septic Tank
Listing and Financial Details
- Assessor Parcel Number 065700723679
Community Details
Overview
- Darlene Nolen Association, Phone Number (828) 668-7878
- Built by Tim Cable
- Community Lake
Recreation
- Recreation Facilities
Additional Features
- Picnic Area
- Gated Community
Ownership History
Purchase Details
Purchase Details
Home Financials for this Owner
Home Financials are based on the most recent Mortgage that was taken out on this home.Purchase Details
Similar Homes in Old Fort, NC
Home Values in the Area
Average Home Value in this Area
Purchase History
| Date | Buyer | Sale Price | Title Company |
|---|---|---|---|
| Hmbr Llc | -- | None Listed On Document | |
| Evans Michael Warren | $645,000 | None Available | |
| King Gregory C | $135,000 | None Available |
Mortgage History
| Date | Status | Borrower | Loan Amount |
|---|---|---|---|
| Previous Owner | Evans Michael Warren | $516,000 | |
| Previous Owner | King Gregory C | $276,600 | |
| Previous Owner | King Kathleen M | $300,000 |
Property History
| Date | Event | Price | Change | Sq Ft Price |
|---|---|---|---|---|
| 04/30/2021 04/30/21 | Sold | $645,000 | -7.2% | $196 / Sq Ft |
| 03/02/2021 03/02/21 | Pending | -- | -- | -- |
| 02/28/2021 02/28/21 | Price Changed | $694,999 | -0.7% | $211 / Sq Ft |
| 01/28/2021 01/28/21 | Price Changed | $699,999 | +7.9% | $212 / Sq Ft |
| 09/04/2020 09/04/20 | For Sale | $649,000 | -- | $197 / Sq Ft |
Tax History Compared to Growth
Tax History
| Year | Tax Paid | Tax Assessment Tax Assessment Total Assessment is a certain percentage of the fair market value that is determined by local assessors to be the total taxable value of land and additions on the property. | Land | Improvement |
|---|---|---|---|---|
| 2024 | $5,272 | $777,640 | $100,000 | $677,640 |
| 2023 | $5,272 | $777,640 | $100,000 | $677,640 |
| 2022 | $3,870 | $562,530 | $100,000 | $462,530 |
| 2021 | $6,152 | $894,250 | $100,000 | $794,250 |
| 2020 | $6,242 | $894,250 | $0 | $0 |
| 2019 | $6,242 | $636,440 | $0 | $0 |
| 2017 | $4,076 | $636,440 | $0 | $0 |
| 2016 | $4,076 | $636,440 | $100,000 | $536,440 |
| 2014 | $3,881 | $636,440 | $100,000 | $536,440 |
| 2013 | -- | $636,440 | $100,000 | $536,440 |
Agents Affiliated with this Home
-
Mike Cowal
M
Seller's Agent in 2021
Mike Cowal
Mike Cowal, Broker
(919) 724-5478
38 Total Sales
-

Buyer's Agent in 2021
Rick Merrill
Allen Tate/Beverly-Hanks Hendersonville
(828) 697-9095
Map
Source: Canopy MLS (Canopy Realtor® Association)
MLS Number: CAR3640125
APN: 0657-00-72-3679
- 514 Davis Town Church Rd
- 150 Bear Mountain Dr Unit 813&815
- 108 Oak Winds Dr Unit 202S
- 1099 Mitchell View Dr Unit 915/915A
- 46 Spring Forest Dr
- 99999 Gateway Pkwy Unit 761
- 99999 Rhododendron Dr Unit 4
- 99999 Rhododendron Dr Unit 3
- 2245 Mckenzie Way N Unit 754
- 965 Wolf Pen Rd
- 858 Mitchell View Dr Unit 858
- 1797 Mckenzie Way
- 109 Star Trace Dr
- 1795 N Mckenzie Way Unit 505
- 277 Long Ridge Rd Unit 882,889
- 277 Long Ridge Rd Unit 882,880,889
- 4617 Bethlehem Rd
- 963 Lake Rd
- 552 Lake Rd
- 33 Cammies Way
- 2380 Mitchell View Dr Unit 207 MV
- 209 MV Mitchell View Dr Unit 209 MV
- TBD Mitchell View Dr E Unit 202MV
- 790 Hickory Nut Hollow
- 1158 Davis Town Rd
- 1158 Davis Town Rd
- 2023 Mitchell View Dr Unit 989
- 898 Rocky Top Rd
- 898 Rocky Top Rd Unit 898
- 1509 Davistown Church Rd
- 696 Hickory Nut Hollow
- 0 Davis Town Church Rd
- 1070 Davis Town Rd
- 954 E Mitchell View Dr Unit 954
- 1297 Gateway Pkwy Unit 724
- 1219 Gateway Pkwy
- 301 Oakwinds Dr Unit 206S
- 301 Oakwinds Dr
- 1305 Gateway Pkwy Unit 16
- 1211 Gateway Pkwy
