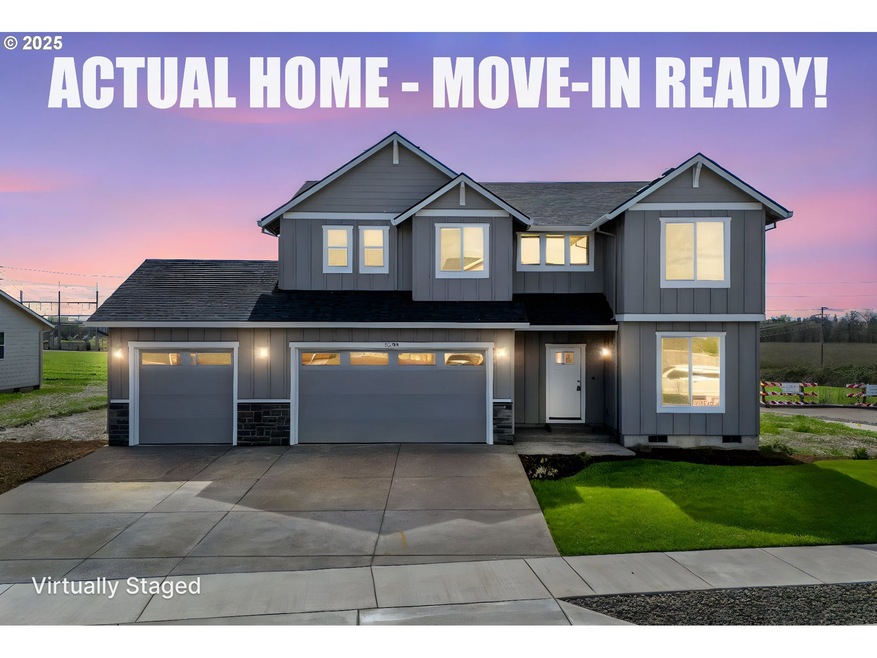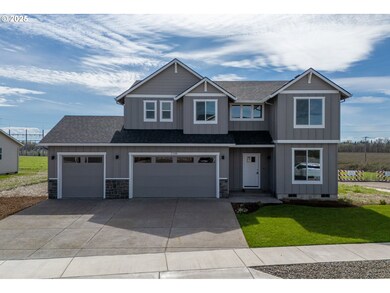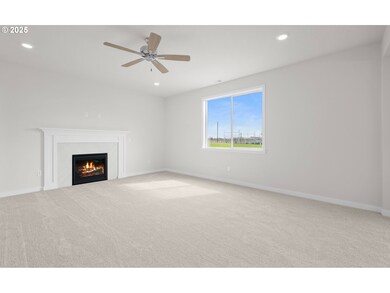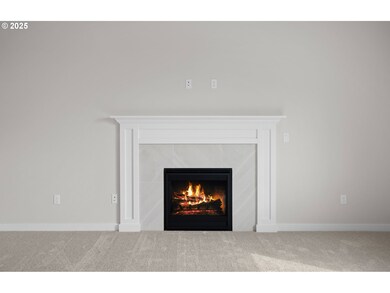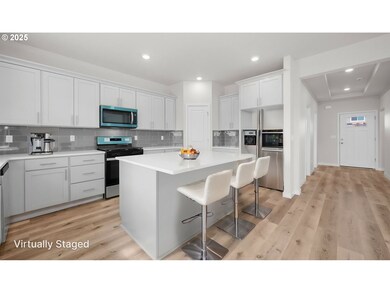
$650,000
- 4 Beds
- 3 Baths
- 2,423 Sq Ft
- 2380 NE Woodland Way
- Albany, OR
Westwood Estates - Homes built by Chad. E. Davis Construction, LLC. AIR-CONDITIONING INCLUDED. THE ARLINGTON EX3 with full bath on main. Efficient open plan, Luxury Vinyl flrs, wd wrapped windows, LR gas frplc, gourmet kitch w/solid quartz counter-tops, SS appliances, gas range, craftsman-style cabs. 95%-efficient gas FA furnace & A/C. HardiePlank Full Lap siding. Frt Yd Landscaped w/UGS.
Jason Cadwell JMG JASON MITCHELL GROUP-ALBANY
