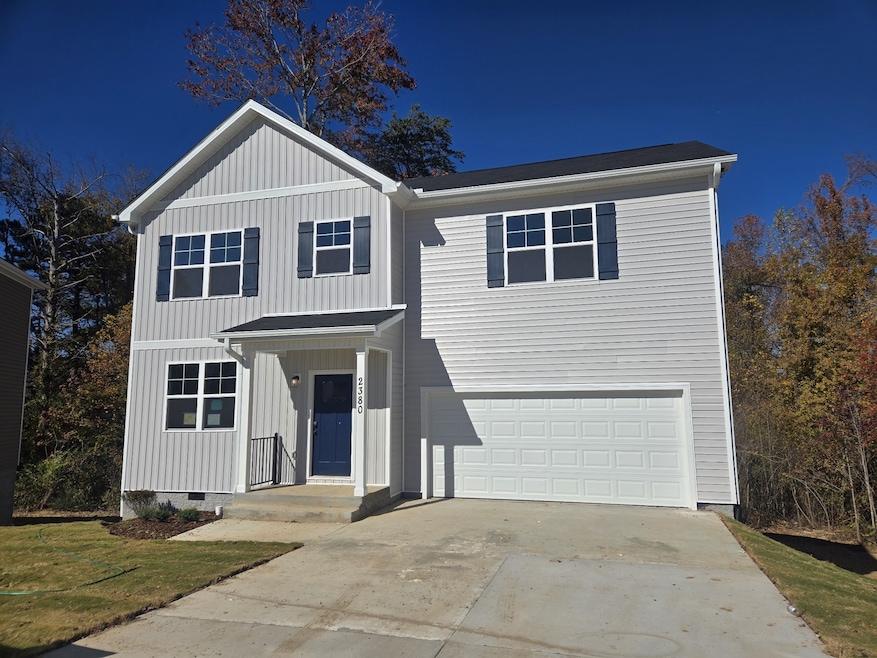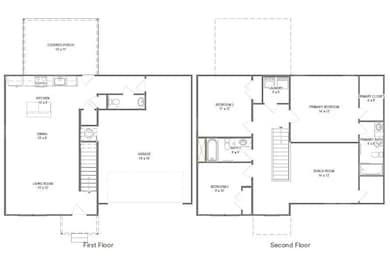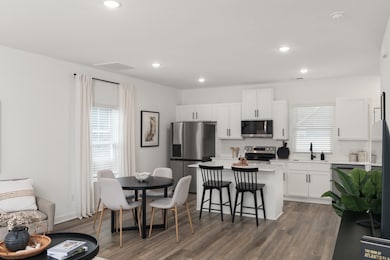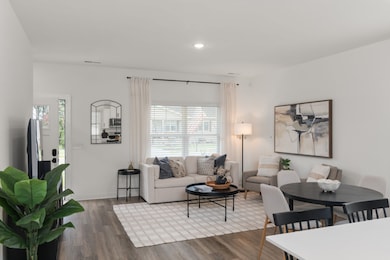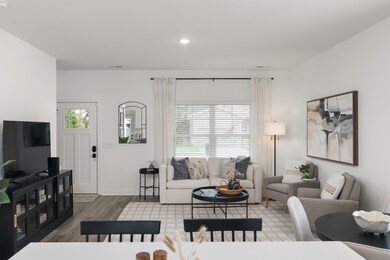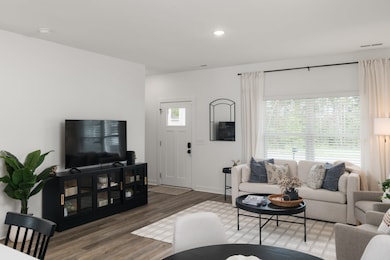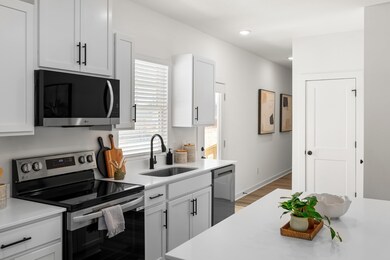2380 Nelson Way Cookeville, TN 38506
Estimated payment $2,127/month
Highlights
- 0.82 Acre Lot
- No HOA
- Stainless Steel Appliances
- Deck
- Covered Patio or Porch
- 2 Car Attached Garage
About This Home
Want to be home for Christmas!? MOVE IN READY!.82 ACRE, CUL-DE-SAC LOT WITH PRIVATE, TREE-LINED BACKYARD! The Heyward floorplan features plenty of space for the entire family, with an open main level perfect for any host, and separate upstairs sleeping quarters with HUGE loft area, including walk in closet. When not retreating in your home oasis, grab a book and lounge on the back deck, surrounded by a private tree line! The attention to detail and quality of this home is unmatched, and you will love having space between all your neighbors! Model home available to tour in the neighborhood!
Listing Agent
Legacy South Brokerage Brokerage Phone: 8659852675 License #358267 Listed on: 11/07/2025
Open House Schedule
-
Monday, November 17, 202511:00 am to 5:00 pm11/17/2025 11:00:00 AM +00:0011/17/2025 5:00:00 PM +00:00Visit our staged model home and design center for more information! Home is under construction.Add to Calendar
-
Tuesday, November 18, 202511:00 am to 5:00 pm11/18/2025 11:00:00 AM +00:0011/18/2025 5:00:00 PM +00:00Visit our staged model home and design center for more information! Home is under construction.Add to Calendar
Home Details
Home Type
- Single Family
Est. Annual Taxes
- $2,850
Year Built
- Built in 2025
Lot Details
- 0.82 Acre Lot
- Level Lot
Parking
- 2 Car Attached Garage
- Garage Door Opener
Home Design
- Vinyl Siding
Interior Spaces
- 1,830 Sq Ft Home
- Property has 2 Levels
- Combination Dining and Living Room
- Crawl Space
- Fire and Smoke Detector
- Washer and Electric Dryer Hookup
Kitchen
- Microwave
- Dishwasher
- Stainless Steel Appliances
- Kitchen Island
- Disposal
Flooring
- Carpet
- Laminate
Bedrooms and Bathrooms
- 3 Bedrooms
- Double Vanity
Eco-Friendly Details
- Air Purifier
Outdoor Features
- Deck
- Covered Patio or Porch
Schools
- Northeast Elementary School
- Algood Middle School
- Cookeville High School
Utilities
- Air Filtration System
- Central Heating and Cooling System
Community Details
- No Home Owners Association
- The Reserve Subdivision
Listing and Financial Details
- Property Available on 11/28/25
- Tax Lot 263
Map
Home Values in the Area
Average Home Value in this Area
Property History
| Date | Event | Price | List to Sale | Price per Sq Ft |
|---|---|---|---|---|
| 08/08/2025 08/08/25 | For Sale | $358,500 | -- | $196 / Sq Ft |
Source: Realtracs
MLS Number: 3042172
- 2412 Couples Dr
- 1642 Links Dr
- Violet Plan at The Reserve at the Country Club - The Reserve
- Ellery Plan at The Reserve at the Country Club - The Reserve
- Heyward Plan at The Reserve at the Country Club - The Reserve
- Walton Plan at The Reserve at the Country Club - The Reserve
- Franklin Plan at The Reserve at the Country Club - The Reserve
- Willow Plan at The Reserve at the Country Club - The Reserve
- Livingston Plan at The Reserve at the Country Club - The Reserve
- 2392 Nelson Way
- 2407 Couples Dr
- 1289 Mountain View Dr
- 2387 Mountain Reserve
- 1632 Links Dr
- 2398 Nelson Way
- 1623 Links Dr
- 1620 Links Dr
- 1620 Daly Dr
- 1616 Links Dr
- 1614 Daly Dr
- 2800 Fisk Rd
- 1155 Carol Ln
- 971 Shannon Dr Unit 1
- 242 Cypress Ridge Unit 242 Cypress
- 1010 Country Club Rd
- 1010 Country Club Rd Unit N2
- 1150 E 10th St
- 164 W Wall St
- 164 W Wall St
- 1045 Fisk Rd
- 1188 Glenwood Dr
- 863 Shanks Ave Unit D
- 555 E 20th St
- 409 Juniper Dr
- 1535 Bilbrey Park Dr
- 735 Fisk Rd
- 914 Somerville Ct
- 117 Phillips Bend Ct
- 140 Alcorn St Unit 73A Eastgate Circle
- 112 E Brighton Park Place
