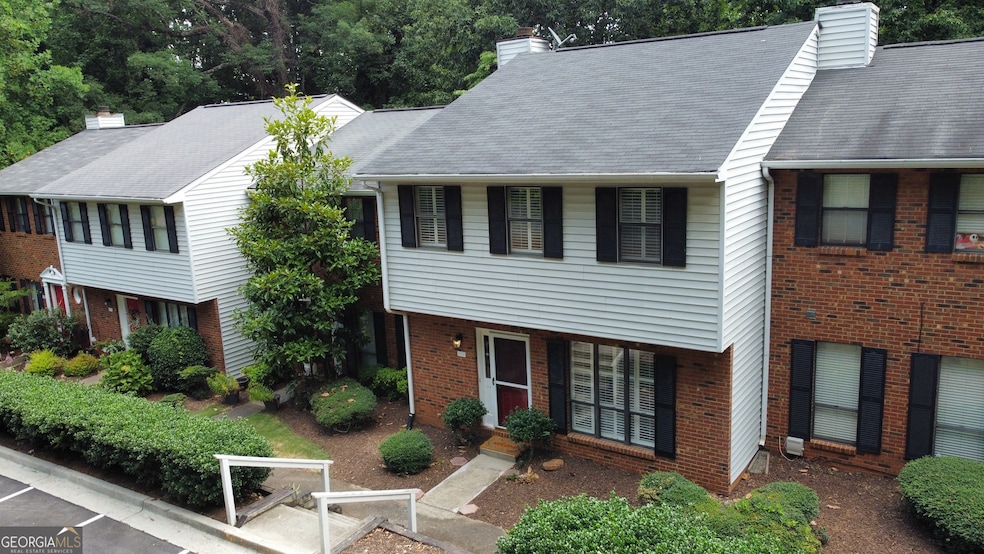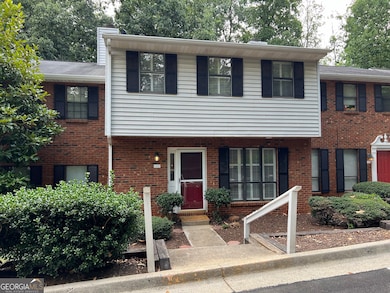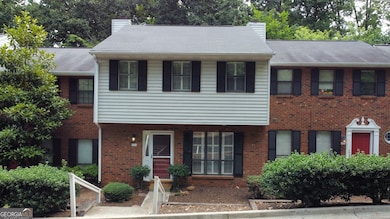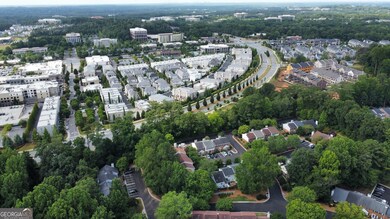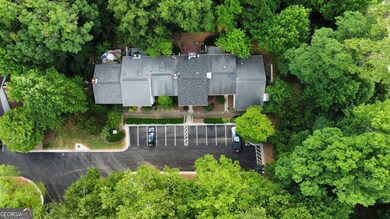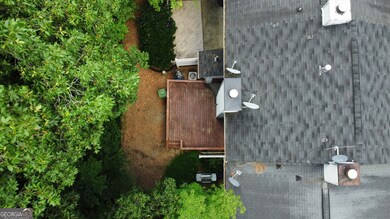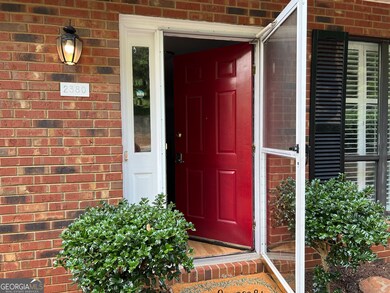2380 Newport Landing Alpharetta, GA 30009
Highlights
- No Units Above
- Green Roof
- Seasonal View
- Manning Oaks Elementary School Rated A-
- Deck
- Property is near public transit
About This Home
Step into your slice of paradise in Alpharetta's enchanting Jamestowne community! This breathtaking, meticulously reimagined townhome is a vibrant masterpiece, nestled just a leisurely stroll from the dazzling Avalon and the quaint, historic charm of downtown Alpharetta. Sprawling across two luminous stories, this exquisite residence boasts 3 expansive bedrooms and 2.5 opulent bathrooms, crafted for indulgent living. The airy, open-concept layout invites you to bask in its grandeur, with a state-of-the-art eat-in kitchen that's a culinary dream-gleaming with pristine cabinetry, lustrous granite countertops, a captivating backsplash, and sparkling stainless steel appliances. Savor cozy evenings by the inviting gas log fireplace in the radiant living area, or host unforgettable gatherings in the elegant dining space, complete with a versatile nook for your chic home office-all on the main level. Ascend to the palatial master suite, a serene haven featuring cavernous closets and a luxurious, spa-like bathroom. Convenient full-size washer and dryer hookups elevate everyday ease. Venture outside to your secluded backyard retreat, where a sprawling, sun-dappled deck is framed by majestic trees-perfect for tranquil mornings or lively soirees. A practical outdoor storage room and abundantgrossing parking complete this idyllic setting. With its voluminous rooms, dazzling modern touches, and an unrivaled location near premier shopping, gourmet dining, and electrifying entertainment, this townhome is a rare jewel. Seize the chance to claim this extraordinary lifestyle-schedule your private tour today and fall in love with Alpharetta's most captivating gem!
Townhouse Details
Home Type
- Townhome
Est. Annual Taxes
- $759
Year Built
- Built in 1988
Lot Details
- 1,742 Sq Ft Lot
- No Units Above
- No Units Located Below
- Level Lot
Home Design
- Brick Exterior Construction
- Composition Roof
- Vinyl Siding
Interior Spaces
- 1,564 Sq Ft Home
- 2-Story Property
- High Ceiling
- Ceiling Fan
- Factory Built Fireplace
- Gas Log Fireplace
- Double Pane Windows
- Family Room with Fireplace
- Combination Dining and Living Room
- Home Office
- Seasonal Views
- Laundry Room
Kitchen
- Breakfast Area or Nook
- Oven or Range
- Microwave
- Dishwasher
- Stainless Steel Appliances
- Disposal
Flooring
- Wood
- Carpet
- Laminate
- Tile
Bedrooms and Bathrooms
- 3 Bedrooms
- Walk-In Closet
- Double Vanity
Parking
- 2 Parking Spaces
- Off-Street Parking
Eco-Friendly Details
- Green Roof
- Energy-Efficient Appliances
- Energy-Efficient Windows
- Energy-Efficient Doors
Outdoor Features
- Deck
Location
- Property is near public transit
- Property is near schools
- Property is near shops
Schools
- Manning Oaks Elementary School
- Hopewell Middle School
- Alpharetta High School
Utilities
- Central Heating and Cooling System
- Heating System Uses Natural Gas
- Underground Utilities
- High-Efficiency Water Heater
- Gas Water Heater
- High Speed Internet
- Cable TV Available
Listing and Financial Details
- Security Deposit $2,300
- 12-Month Min and 48-Month Max Lease Term
- $75 Application Fee
Community Details
Overview
- Property has a Home Owners Association
- Association fees include ground maintenance
- Jamestowne Subdivision
Pet Policy
- Call for details about the types of pets allowed
- Pet Deposit $500
Map
Source: Georgia MLS
MLS Number: 10525266
APN: 22-5146-1265-011-3
- 2300 Newport Landing
- 204 N Esplanade
- 211 N Esplanade
- 435 Chiswick Cir Unit 21
- 11945 Dancliff Trace
- 11715 Dancliff Trace
- 316 S Esplanade
- 160 Chiswick Cir Unit 2
- 110 Chiswick Cir Unit 40
- 396 Academy St
- 208 Wade Creek Rd
- 404 Wade Creek Rd
- 152 Grand Crescent
- 2630 Milford Ln Unit 2630
- 2114 Woodland Ln Unit 2114
- 3107 Woodland Ln
- 410 Concord St
- 276 Thompson St
