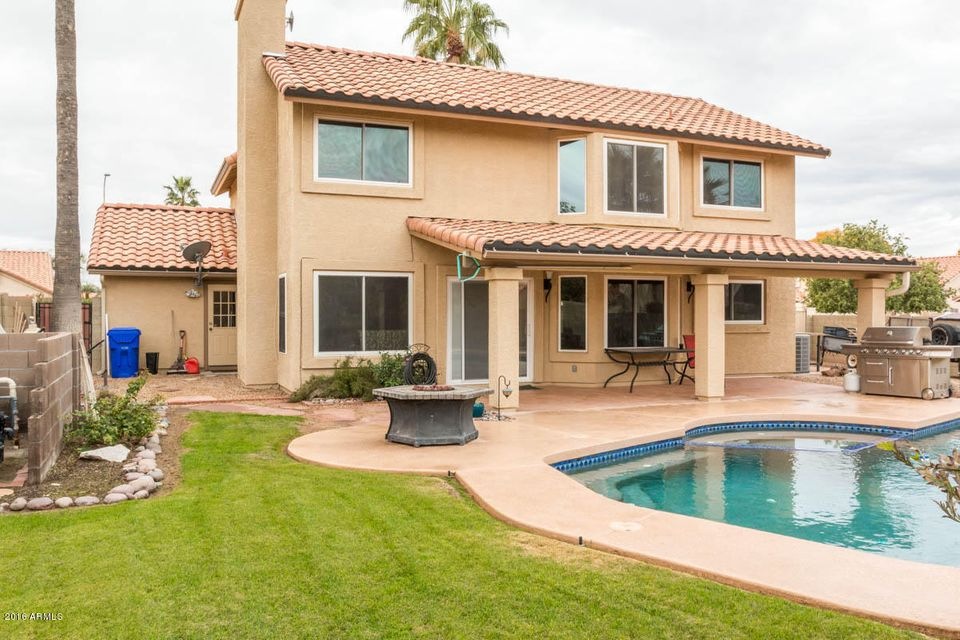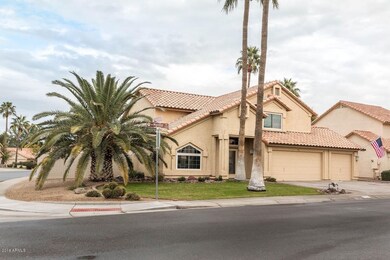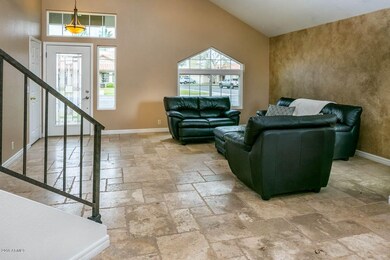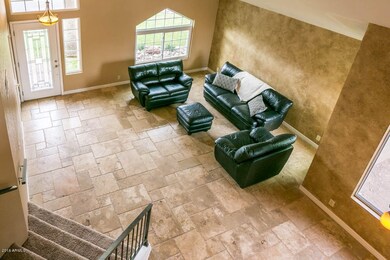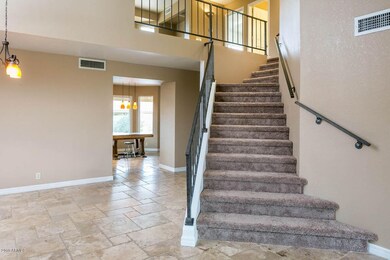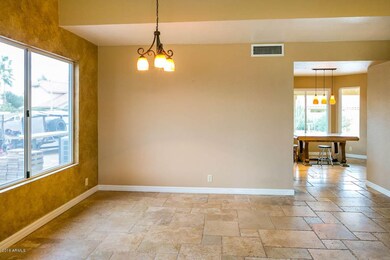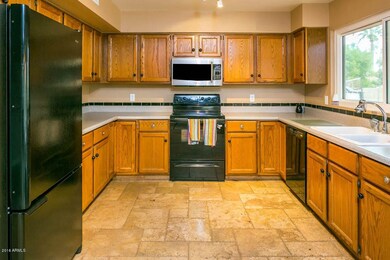
2380 W Myrtle Dr Chandler, AZ 85248
Ocotillo NeighborhoodHighlights
- Private Pool
- RV Gated
- Vaulted Ceiling
- Jacobson Elementary School Rated A
- Community Lake
- Wood Flooring
About This Home
As of January 2022THIS IS CURRENTLY A 3 BEDROOM, 2 1/2 BATH. CONTRACTOR ESTIMATES TO FRAME IN TO MAKE A DEDICATED 4TH BEDROOM BUILDER OPTION IS ONLY $1700. Where else are you going to find an almost 2,200 sq. ft home with a 3 car garage, on an oversized corner lot in the coveted Ocotillo Lakes Chandler community? Well appointed with gorgeous tumbled Travertine flooring, vaulted ceilings, fresh neutral paint, cozy fireplace and new energy efficient windows! Over $55,000 spent and all the hard work has been done with newer kitchen counters, sink, fixtures, lighting, remodeled upstairs bathrooms, new upstairs flooring, new roof, newer AC units, resurfaced pool and Jacuzzi. PLEASE SEE DOCUMENTS TAB FOR A FULL LIST OF UPGRADES. Upstairs loft can easily be framed in for a 4th bedroom if needed! Price low compared to comps that have not been updated so do your buyer a favor and write a squeaky clean full price offer before this gem gets away
Last Agent to Sell the Property
Susan Miller
Keller Williams Realty East Valley License #SA549850000 Listed on: 12/23/2016
Home Details
Home Type
- Single Family
Est. Annual Taxes
- $2,194
Year Built
- Built in 1990
Lot Details
- 8,847 Sq Ft Lot
- Block Wall Fence
- Corner Lot
- Front and Back Yard Sprinklers
- Sprinklers on Timer
- Private Yard
- Grass Covered Lot
HOA Fees
- $63 Monthly HOA Fees
Parking
- 3 Car Garage
- Garage Door Opener
- RV Gated
Home Design
- Wood Frame Construction
- Tile Roof
- Stucco
Interior Spaces
- 2,187 Sq Ft Home
- 2-Story Property
- Vaulted Ceiling
- Ceiling Fan
- Double Pane Windows
- Vinyl Clad Windows
- Solar Screens
- Family Room with Fireplace
Kitchen
- Eat-In Kitchen
- Built-In Microwave
Flooring
- Wood
- Carpet
- Tile
Bedrooms and Bathrooms
- 4 Bedrooms
- Remodeled Bathroom
- Primary Bathroom is a Full Bathroom
- 2.5 Bathrooms
- Dual Vanity Sinks in Primary Bathroom
Pool
- Private Pool
- Spa
Outdoor Features
- Covered patio or porch
Schools
- Anna Marie Jacobson Elementary School
- Bogle Junior High School
- Hamilton High School
Utilities
- Refrigerated Cooling System
- Heating Available
- High Speed Internet
- Cable TV Available
Listing and Financial Details
- Tax Lot 34
- Assessor Parcel Number 303-37-136
Community Details
Overview
- Association fees include ground maintenance
- Premier Comm. Mgmt. Association, Phone Number (480) 704-2900
- Built by Ryland Homes
- Waters Edge At Ocotillo Subdivision
- Community Lake
Recreation
- Tennis Courts
- Bike Trail
Ownership History
Purchase Details
Home Financials for this Owner
Home Financials are based on the most recent Mortgage that was taken out on this home.Purchase Details
Home Financials for this Owner
Home Financials are based on the most recent Mortgage that was taken out on this home.Purchase Details
Home Financials for this Owner
Home Financials are based on the most recent Mortgage that was taken out on this home.Purchase Details
Home Financials for this Owner
Home Financials are based on the most recent Mortgage that was taken out on this home.Purchase Details
Home Financials for this Owner
Home Financials are based on the most recent Mortgage that was taken out on this home.Purchase Details
Home Financials for this Owner
Home Financials are based on the most recent Mortgage that was taken out on this home.Purchase Details
Purchase Details
Similar Homes in the area
Home Values in the Area
Average Home Value in this Area
Purchase History
| Date | Type | Sale Price | Title Company |
|---|---|---|---|
| Warranty Deed | $640,000 | Old Republic Title | |
| Interfamily Deed Transfer | -- | None Available | |
| Warranty Deed | $325,000 | Security Title Agency Inc | |
| Warranty Deed | $214,000 | Stewart Title & Trust | |
| Warranty Deed | $185,000 | Fidelity National Title | |
| Warranty Deed | $191,900 | Security Title Agency | |
| Interfamily Deed Transfer | -- | Transnation Title Ins Co | |
| Warranty Deed | -- | Transnation Title Ins Co |
Mortgage History
| Date | Status | Loan Amount | Loan Type |
|---|---|---|---|
| Open | $430,000 | New Conventional | |
| Previous Owner | $243,700 | New Conventional | |
| Previous Owner | $243,600 | New Conventional | |
| Previous Owner | $277,600 | New Conventional | |
| Previous Owner | $279,812 | FHA | |
| Previous Owner | $163,251 | New Conventional | |
| Previous Owner | $180,000 | Unknown | |
| Previous Owner | $167,000 | Fannie Mae Freddie Mac | |
| Previous Owner | $171,200 | New Conventional | |
| Previous Owner | $181,875 | New Conventional | |
| Previous Owner | $172,710 | New Conventional |
Property History
| Date | Event | Price | Change | Sq Ft Price |
|---|---|---|---|---|
| 01/28/2022 01/28/22 | Sold | $640,000 | +6.7% | $293 / Sq Ft |
| 01/01/2022 01/01/22 | Pending | -- | -- | -- |
| 12/24/2021 12/24/21 | For Sale | $600,000 | +84.6% | $274 / Sq Ft |
| 04/12/2017 04/12/17 | Sold | $325,000 | -1.5% | $149 / Sq Ft |
| 02/10/2017 02/10/17 | Price Changed | $329,800 | 0.0% | $151 / Sq Ft |
| 02/02/2017 02/02/17 | Price Changed | $329,900 | 0.0% | $151 / Sq Ft |
| 01/11/2017 01/11/17 | Price Changed | $330,000 | -2.9% | $151 / Sq Ft |
| 12/23/2016 12/23/16 | For Sale | $339,900 | -- | $155 / Sq Ft |
Tax History Compared to Growth
Tax History
| Year | Tax Paid | Tax Assessment Tax Assessment Total Assessment is a certain percentage of the fair market value that is determined by local assessors to be the total taxable value of land and additions on the property. | Land | Improvement |
|---|---|---|---|---|
| 2025 | $2,661 | $34,634 | -- | -- |
| 2024 | $2,606 | $32,985 | -- | -- |
| 2023 | $2,606 | $46,310 | $9,260 | $37,050 |
| 2022 | $2,514 | $34,500 | $6,900 | $27,600 |
| 2021 | $2,635 | $32,810 | $6,560 | $26,250 |
| 2020 | $2,623 | $31,000 | $6,200 | $24,800 |
| 2019 | $2,523 | $28,150 | $5,630 | $22,520 |
| 2018 | $2,443 | $28,270 | $5,650 | $22,620 |
| 2017 | $2,277 | $26,680 | $5,330 | $21,350 |
| 2016 | $2,183 | $26,160 | $5,230 | $20,930 |
| 2015 | $2,126 | $23,300 | $4,660 | $18,640 |
Agents Affiliated with this Home
-

Seller's Agent in 2022
Jeremy Wilson
Russ Lyon Sotheby's International Realty
(480) 463-0801
5 in this area
117 Total Sales
-
E
Seller Co-Listing Agent in 2022
Elizabeth Wilson
Russ Lyon Sotheby's International Realty
(480) 677-9238
3 in this area
110 Total Sales
-

Buyer's Agent in 2022
Ryan Bawek
eXp Realty
(480) 861-7297
1 in this area
98 Total Sales
-

Buyer Co-Listing Agent in 2022
Jennifer Wehner
eXp Realty
(602) 694-0011
2 in this area
744 Total Sales
-
S
Seller's Agent in 2017
Susan Miller
Keller Williams Realty East Valley
Map
Source: Arizona Regional Multiple Listing Service (ARMLS)
MLS Number: 5538798
APN: 303-37-136
- 2340 W Myrtle Dr
- 3882 S Hawthorn Dr
- 3924 S Hollyhock Place
- 2477 W Market Place Unit 41
- 2477 W Market Place Unit 18
- 2242 W Myrtle Dr
- 2454 W Hope Cir
- 3956 S Hollyhock Place
- 2224 W Olive Way
- 3671 S Greythorne Way
- 2041 W Hemlock Way
- 3665 S Jojoba Way
- 2169 W Peninsula Cir
- 2042 W Periwinkle Way
- 3265 S Laguna Dr
- 2043 W Periwinkle Way
- 2000 W Periwinkle Way
- 1925 W Olive Way
- 2511 W Queen Creek Rd Unit 166
- 2511 W Queen Creek Rd Unit 258
