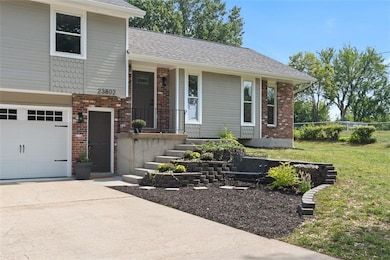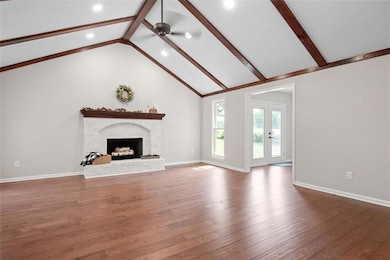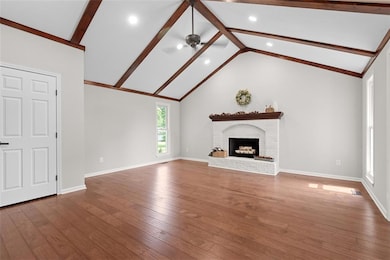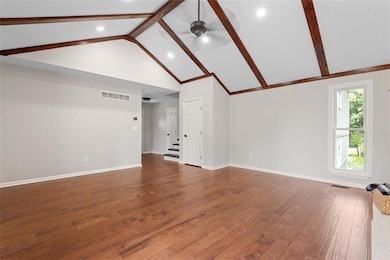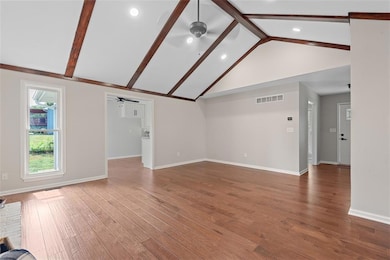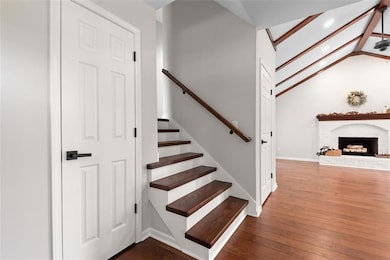23802 140th St Leavenworth, KS 66048
Estimated payment $2,505/month
Highlights
- 44,867 Sq Ft lot
- Deck
- Wood Flooring
- Lansing Middle 6-8 Rated A-
- Traditional Architecture
- Separate Formal Living Room
About This Home
Beautiful Home on Over an Acre. Completely updated and upgraded throughout providing modern comfort and style. New items include roof, hardwood flooring throughout, new paint inside and out. Updated bathrooms with new tiled showers, new vanities and fixtures. New kitchen remodel with upgraded quartz countertops, new cabinets to the ceiling, sink, faucet, hardware, lighting, stove and microwave. New lighting and ceiling fans throughout the home. Hague Watermax Whole Home Water Softener and Filtration System with remaining warranty. New doors inside and out including garage doors with new openers. New landscaping and tree trimming. Water heater in 2024. So many new and upgraded items. Storage shed in backyard for extra storage. Home sits on a corner lot offering plenty of outdoor space for gatherings, gardening or simply enjoying the peaceful space. Large deck and patio for relaxation. 2 Laundry options one on Main Level and one in Garage if preferred. Easy access to highways for commuting. With the beautiful design and modern finishes combined with everyday functionality this home truly feels brand new. Home has been pre-inspected and repairs have been completed.
Listing Agent
Lori Hobbs Real Estate, LLC Brokerage Phone: 816-898-9401 License #SP00218191 Listed on: 09/12/2025
Home Details
Home Type
- Single Family
Est. Annual Taxes
- $5,382
Year Built
- Built in 1987
Lot Details
- 1.03 Acre Lot
- West Facing Home
- Partially Fenced Property
- Aluminum or Metal Fence
- Corner Lot
Parking
- 2 Car Attached Garage
- Front Facing Garage
- Garage Door Opener
Home Design
- Traditional Architecture
- Split Level Home
- Frame Construction
- Composition Roof
Interior Spaces
- 1,436 Sq Ft Home
- Ceiling Fan
- Wood Burning Fireplace
- Entryway
- Family Room with Fireplace
- Family Room Downstairs
- Separate Formal Living Room
- Formal Dining Room
- Wood Flooring
- Basement Fills Entire Space Under The House
- Storm Doors
Kitchen
- Eat-In Country Kitchen
- Dishwasher
- Solid Surface Countertops
Bedrooms and Bathrooms
- 3 Bedrooms
- 2 Full Bathrooms
- Shower Only
Laundry
- Laundry Room
- Laundry in Garage
Outdoor Features
- Deck
Schools
- Lansing Elementary School
- Lansing High School
Utilities
- Central Air
- Heating System Uses Natural Gas
- Septic Tank
Community Details
- No Home Owners Association
- Association fees include no amenities
- Sherwood Forest Subdivision
Listing and Financial Details
- Assessor Parcel Number 052-151-01-0-40-05-006.00-0
- $0 special tax assessment
Map
Home Values in the Area
Average Home Value in this Area
Tax History
| Year | Tax Paid | Tax Assessment Tax Assessment Total Assessment is a certain percentage of the fair market value that is determined by local assessors to be the total taxable value of land and additions on the property. | Land | Improvement |
|---|---|---|---|---|
| 2025 | $5,382 | $32,396 | $6,569 | $25,827 |
| 2024 | $4,027 | $32,395 | $7,645 | $24,750 |
| 2023 | $4,027 | $31,106 | $7,645 | $23,461 |
| 2022 | $3,872 | $28,279 | $5,311 | $22,968 |
| 2021 | $3,393 | $23,636 | $4,419 | $19,217 |
| 2020 | $3,188 | $21,865 | $4,256 | $17,609 |
| 2019 | $3,067 | $21,021 | $3,911 | $17,110 |
| 2018 | $2,908 | $19,956 | $4,350 | $15,606 |
| 2017 | $2,829 | $19,375 | $4,350 | $15,025 |
| 2016 | $2,798 | $19,156 | $4,350 | $14,806 |
| 2015 | $2,695 | $18,521 | $4,350 | $14,171 |
| 2014 | $2,561 | $17,982 | $4,350 | $13,632 |
Property History
| Date | Event | Price | List to Sale | Price per Sq Ft | Prior Sale |
|---|---|---|---|---|---|
| 10/23/2025 10/23/25 | For Sale | $390,000 | 0.0% | $272 / Sq Ft | |
| 10/18/2025 10/18/25 | Off Market | -- | -- | -- | |
| 10/01/2025 10/01/25 | Price Changed | $390,000 | -2.4% | $272 / Sq Ft | |
| 09/12/2025 09/12/25 | For Sale | $399,500 | +121.9% | $278 / Sq Ft | |
| 10/17/2018 10/17/18 | Sold | -- | -- | -- | View Prior Sale |
| 07/06/2018 07/06/18 | Price Changed | $180,000 | -7.7% | $125 / Sq Ft | |
| 06/25/2018 06/25/18 | Price Changed | $195,000 | -4.9% | $136 / Sq Ft | |
| 05/25/2018 05/25/18 | For Sale | $205,000 | -- | $143 / Sq Ft |
Purchase History
| Date | Type | Sale Price | Title Company |
|---|---|---|---|
| Sheriffs Deed | $223,645 | None Listed On Document | |
| Warranty Deed | $178,506 | Mccaffree Short Title | |
| Grant Deed | $132,500 | -- |
Mortgage History
| Date | Status | Loan Amount | Loan Type |
|---|---|---|---|
| Previous Owner | $176,739 | FHA | |
| Previous Owner | $77,000 | New Conventional | |
| Closed | $6,300 | No Value Available |
Source: Heartland MLS
MLS Number: 2575316
APN: 151-01-0-40-05-006.00-0
- 13965 Mc Intyre Rd
- 24431 139th St
- 13788 McIntyre1 Rd
- 13788 Mcintyre Rd
- 13788 McIntyre2 Rd
- 24303 131st St
- 705 Rock Creek Dr
- 14165 Ashbury Ct
- 13521 Polfer Rd
- 833 Rock Creek Dr
- 131 Rock Creek Loop
- 875 Clearview Dr
- 1322 Rock Creek Ct
- 15280 Roger Rd
- 866 Clearview Dr
- 24131 126th St
- 1221 S Desoto Rd
- 13021 Polfer Rd
- 15038 Fairmount Rd
- 15331 Price Rd
- 329 W Mary St
- 715 Holiday Dr
- 804 N Main St
- 3841 N 123rd St
- 930 Josela Ct
- 3200 Shrine Park Rd
- 925 Brookside St
- 2150 Shenandoah Dr
- 501 Vilas St
- 3025 S 14th St
- 2804 N 109th St
- 12929 Delaware Pkwy
- 16067 Garden Pkwy
- 13025 Nebraska Ct
- 10926 Rowland Ave
- 1679 Grayhawk Dr
- 1697 Grayhawk Dr
- 1691 Grayhawk Dr
- 1789 Grayhawk Dr
- 11403 Parallel Pkwy

