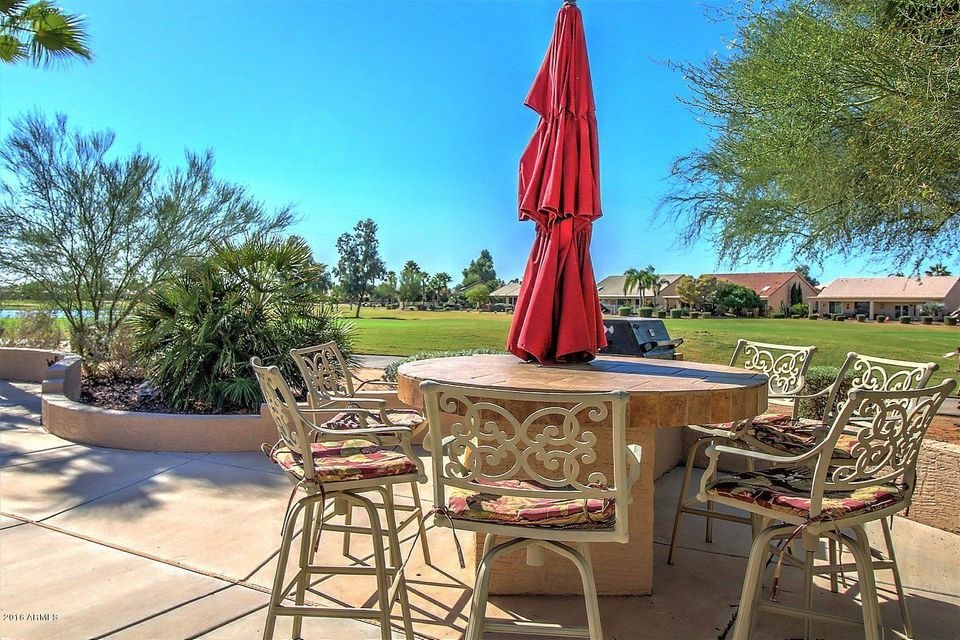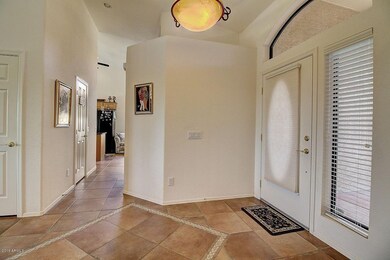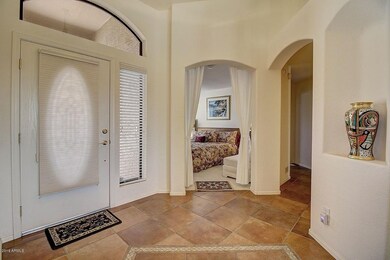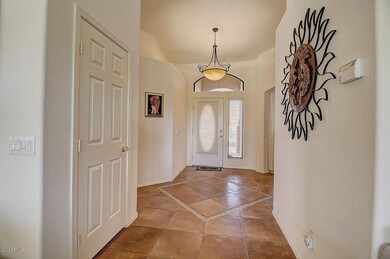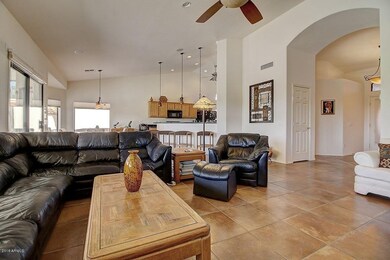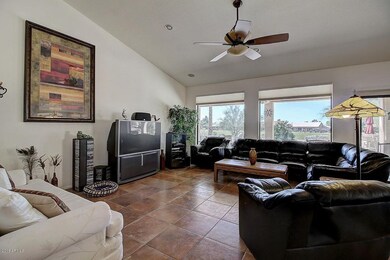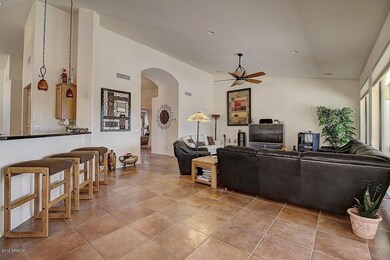
23802 S Stoney Lake Dr Sun Lakes, AZ 85248
About This Home
As of March 2024Gorgeous Home on Golf Course & Lake Views. 2 Bedroom, 2 Bath & Separate Den or 3rd Bedroom. Large Open Great Room & Dining Area w/Custom Tile Flooring. Vaulted Ceilings. Large Windows. Custom Ceiling Fans. Surround Sound. Large Kitchen w/Breakfast Bar, Island. Granite Countertops, Flat Top Stove/Oven, Oak Cabinets, Black Appliances, Breakfast Area or Office area. Kitchen Pantry plus Walk in Pantry. Inside Laundry w/Washer & Dryer, Sink, Master Bedroom w/Walk in Closet, Door to Patio, 2 Sinks, Walk in Shower. Gorgeous Back Yard w/Extended Covered Patio, Ceiling Fans. Extended Patio Deck w/Built in BBQ, Fire Pit, Lots of Room for Entertaining. Beautiful Golf Course View. Professional Landscaped. All Tile Roof. Ext Paint 2014. Sun Shades. So Much More, Come See. (Turn Key Furnished) YES!!!
Last Agent to Sell the Property
West USA Realty License #SA547998000 Listed on: 11/19/2016

Home Details
Home Type
Single Family
Est. Annual Taxes
$3,278
Year Built
2004
Lot Details
0
Parking
2
Listing Details
- Cross Street: Riggs Rd & Alma School Rd
- Property Type: Residential
- HOA #2: N
- Association Fees Land Lease Fee: N
- Recreation Center Fee 2: N
- Recreation Center Fee: N
- Total Monthly Fee Equivalent: 152.08
- Basement: N
- Parking Spaces Total Covered Spaces: 2.0
- Separate Den Office Sep Den Office: N
- Year Built: 2004
- Tax Year: 2016
- Directions: W on Riggs Rd/R on Robson Blvd/R on Champagne/L on Angora/R on Diamond/L on Stoney Lake Dr to Home
- Master Model: Sedona
- Property Sub Type: Single Family - Detached
- Lot Size Acres: 0.18
- Co List Office Mls Id: wsrr01
- Co List Office Phone: 480-722-9800
- Subdivision Name: Oakwood
- Efficiency: Sunscreen(s)
- Property Attached Yn: No
- ResoBuildingAreaSource: Assessor
- Association Fees:HOA Fee2: 1825.0
- Dining Area:Breakfast Bar: Yes
- Windows:Dual Pane: Yes
- Cooling:Ceiling Fan(s): Yes
- Laundry:Washer Included: Yes
- Laundry:Dryer Included: Yes
- Technology:Cable TV Avail: Yes
- Technology:High Speed Internet Available: Yes
- Special Features: VirtualTour
Interior Features
- Flooring: Carpet, Tile
- Spa Features: Community, Heated, None
- Possible Bedrooms: 2
- Total Bedrooms: 2
- Fireplace Features: Fire Pit
- Fireplace: Yes
- Interior Amenities: Walk-In Closet(s), Breakfast Bar, Vaulted Ceiling(s), Kitchen Island, Pantry, 3/4 Bath Master Bdrm, Double Vanity, High Speed Internet, Granite Counters
- Living Area: 2050.0
- Stories: 1
- Window Features: Double Pane Windows
- Community Features:ClubhouseRec Room: Yes
- Community Features:Golf Course: Yes
- Kitchen Features:RangeOven Elec: Yes
- Kitchen Features:Dishwasher2: Yes
- Kitchen Features:Built-in Microwave: Yes
- Community Features:Gated Community2: Yes
- Kitchen Features:Granite Countertops: Yes
- Kitchen Features:Kitchen Island: Yes
- Master Bathroom:Double Sinks: Yes
- Community Features:BikingWalking Path: Yes
- Community Features:Comm Tennis Court(s): Yes
- Community Features:Community Pool Htd: Yes
- Community Features:Community Spa Htd: Yes
- Community Features:Guarded Entry: Yes
- Community Features:Workout Facility: Yes
- Kitchen Features:Disposal2: Yes
- Kitchen Features:Refrigerator2: Yes
- Kitchen Features Pantry: Yes
- Other Rooms:Great Room: Yes
- Kitchen Features:Non-laminate Counter: Yes
- Community Features:On-Site Guard: Yes
- Kitchen Features:Walk-in Pantry: Yes
- Fireplace:Firepit: Yes
- Community Features:Lake Subdivision: Yes
- Community Features:Concierge: Yes
Exterior Features
- Fencing: Wrought Iron
- Exterior Features: Covered Patio(s), Patio, Private Street(s), Private Yard, Built-in Barbecue
- Lot Features: Desert Back, Desert Front, On Golf Course
- Pool Features: Community, Heated, None
- Disclosures: Seller Discl Avail
- Construction Type: Painted, Stucco, Block
- Roof: Tile
- Construction:Block: Yes
- Exterior Features:Covered Patio(s): Yes
- Exterior Features:Built-in BBQ: Yes
- Exterior Features:Patio: Yes
- Exterior Features:Pvt Yrd(s)Crtyrd(s): Yes
- Exterior Features:Private Street(s): Yes
Garage/Parking
- Total Covered Spaces: 2.0
- Parking Features: Electric Door Opener
- Attached Garage: No
- Garage Spaces: 2.0
- Parking Features:Electric Door Opener: Yes
Utilities
- Cooling: Refrigeration, Ceiling Fan(s)
- Heating: Natural Gas
- Laundry Features: Dryer Included, Inside, Washer Included
- Security: Gated Community, Security Guard
- Water Source: Pvt Water Company
- Heating:Natural Gas: Yes
Condo/Co-op/Association
- Community Features: Lake Subdivision, Guarded Entry, Golf, Concierge, Tennis Court(s), Biking/Walking Path, Clubhouse, Fitness Center
- Amenities: Management, Rental OK (See Rmks), RV Parking
- Association Fee Frequency: Annually
- Association Name: SLHOA #3
- Phone: 480-895-7275
- Association: Yes
Association/Amenities
- Association Fees:HOA YN2: Y
- Association Fees:HOA Transfer Fee2: 361.0
- Association Fees:HOA Paid Frequency: Annually
- Association Fees:HOA Name4: SLHOA #3
- Association Fees:HOA Telephone4: 480-895-7275
- Association Fees:PAD Fee YN2: N
- Association Fees:Cap ImprovementImpact Fee: 1825.0
- Association Fees:Cap ImprovementImpact Fee _percent_: $
- Association Fee Incl:Common Area Maint3: Yes
- Association Fees:Cap ImprovementImpact Fee 2 _percent_: $
- Association Fee Incl:Street Maint: Yes
Schools
- Elementary School: Adult
- High School: Adult
- Middle Or Junior School: Adult
Lot Info
- Land Lease: No
- Lot Size Sq Ft: 7916.0
- Parcel #: 303-83-070
- ResoLotSizeUnits: SquareFeet
Building Info
- Builder Name: Robson
Tax Info
- Tax Annual Amount: 3883.0
- Tax Book Number: 303.00
- Tax Lot: 70
- Tax Map Number: 83.00
Ownership History
Purchase Details
Home Financials for this Owner
Home Financials are based on the most recent Mortgage that was taken out on this home.Purchase Details
Purchase Details
Home Financials for this Owner
Home Financials are based on the most recent Mortgage that was taken out on this home.Purchase Details
Home Financials for this Owner
Home Financials are based on the most recent Mortgage that was taken out on this home.Purchase Details
Home Financials for this Owner
Home Financials are based on the most recent Mortgage that was taken out on this home.Purchase Details
Similar Homes in Sun Lakes, AZ
Home Values in the Area
Average Home Value in this Area
Purchase History
| Date | Type | Sale Price | Title Company |
|---|---|---|---|
| Warranty Deed | $665,000 | Premier Title Agency | |
| Special Warranty Deed | -- | Final Title Support | |
| Warranty Deed | $452,000 | Magnus Title Agency Llc | |
| Interfamily Deed Transfer | -- | Magnus Title Agency | |
| Interfamily Deed Transfer | -- | None Available | |
| Warranty Deed | $365,000 | American Title Service Agenc | |
| Cash Sale Deed | $277,292 | Old Republic Title Agency |
Mortgage History
| Date | Status | Loan Amount | Loan Type |
|---|---|---|---|
| Open | $160,000 | New Conventional | |
| Previous Owner | $361,600 | New Conventional | |
| Previous Owner | $50,000 | Future Advance Clause Open End Mortgage | |
| Previous Owner | $155,000 | New Conventional |
Property History
| Date | Event | Price | Change | Sq Ft Price |
|---|---|---|---|---|
| 03/28/2024 03/28/24 | Sold | $665,000 | +0.8% | $329 / Sq Ft |
| 02/29/2024 02/29/24 | Pending | -- | -- | -- |
| 02/23/2024 02/23/24 | Price Changed | $660,000 | -2.2% | $326 / Sq Ft |
| 02/09/2024 02/09/24 | Price Changed | $674,900 | -3.6% | $334 / Sq Ft |
| 01/26/2024 01/26/24 | For Sale | $699,900 | +54.8% | $346 / Sq Ft |
| 08/14/2020 08/14/20 | Sold | $452,000 | -0.7% | $224 / Sq Ft |
| 07/02/2020 07/02/20 | Pending | -- | -- | -- |
| 06/24/2020 06/24/20 | Price Changed | $455,000 | -3.0% | $225 / Sq Ft |
| 06/01/2020 06/01/20 | Price Changed | $468,900 | -1.3% | $232 / Sq Ft |
| 05/06/2020 05/06/20 | For Sale | $475,000 | +30.1% | $235 / Sq Ft |
| 06/28/2017 06/28/17 | Sold | $365,000 | -5.2% | $178 / Sq Ft |
| 03/16/2017 03/16/17 | Price Changed | $384,900 | -3.5% | $188 / Sq Ft |
| 01/10/2017 01/10/17 | Price Changed | $399,000 | -0.2% | $195 / Sq Ft |
| 11/18/2016 11/18/16 | For Sale | $399,900 | -- | $195 / Sq Ft |
Tax History Compared to Growth
Tax History
| Year | Tax Paid | Tax Assessment Tax Assessment Total Assessment is a certain percentage of the fair market value that is determined by local assessors to be the total taxable value of land and additions on the property. | Land | Improvement |
|---|---|---|---|---|
| 2025 | $3,278 | $43,403 | -- | -- |
| 2024 | $4,233 | $41,337 | -- | -- |
| 2023 | $4,233 | $50,950 | $10,190 | $40,760 |
| 2022 | $3,999 | $39,520 | $7,900 | $31,620 |
| 2021 | $4,048 | $37,220 | $7,440 | $29,780 |
| 2020 | $3,995 | $34,670 | $6,930 | $27,740 |
| 2019 | $3,833 | $33,460 | $6,690 | $26,770 |
| 2018 | $3,698 | $31,770 | $6,350 | $25,420 |
| 2017 | $4,020 | $30,260 | $6,050 | $24,210 |
| 2016 | $3,883 | $31,410 | $6,280 | $25,130 |
| 2015 | $3,714 | $29,610 | $5,920 | $23,690 |
Agents Affiliated with this Home
-

Seller's Agent in 2024
Diana Sage
My Home Group
(480) 250-0573
2 in this area
14 Total Sales
-

Buyer's Agent in 2024
Mary Hobby
Realty One Group
(480) 420-6164
69 in this area
89 Total Sales
-

Buyer Co-Listing Agent in 2024
Suzy Steinmann
Realty One Group
(480) 329-9600
173 in this area
239 Total Sales
-

Seller's Agent in 2020
Greg Patt
Greg Patt Real Estate
(602) 284-0395
1 in this area
30 Total Sales
-
M
Buyer's Agent in 2020
Melinda Langworthy
My Home Group Real Estate
(480) 722-9800
3 in this area
30 Total Sales
-

Seller's Agent in 2017
Bob Thompson
West USA Realty
(480) 313-2323
82 in this area
89 Total Sales
Map
Source: Arizona Regional Multiple Listing Service (ARMLS)
MLS Number: 5527324
APN: 303-83-070
- 23731 S Angora Dr Unit 45A
- 10042 E Emerald Dr
- 1343 W San Carlos Place
- 10308 E Sunburst Dr
- 4940 S Rosemary Dr
- 10343 E Cherrywood Ct
- 9833 E Crystal Dr Unit 44
- 4841 S Vista Place
- 1332 W Blue Ridge Ct
- 5 E Oakwood Hills Dr
- 24321 S Stoney Path Dr
- 1463 W Mead Dr
- 24514 S Stoney Lake Ct
- 23721 S Vacation Way
- 844 W Beechnut Dr
- 23745 S Vacation Way
- 23753 S Vacation Way
- 23756 S Vacation Way
- 4777 S Fulton Ranch Blvd Unit 2071
- 4777 S Fulton Ranch Blvd Unit 1024
