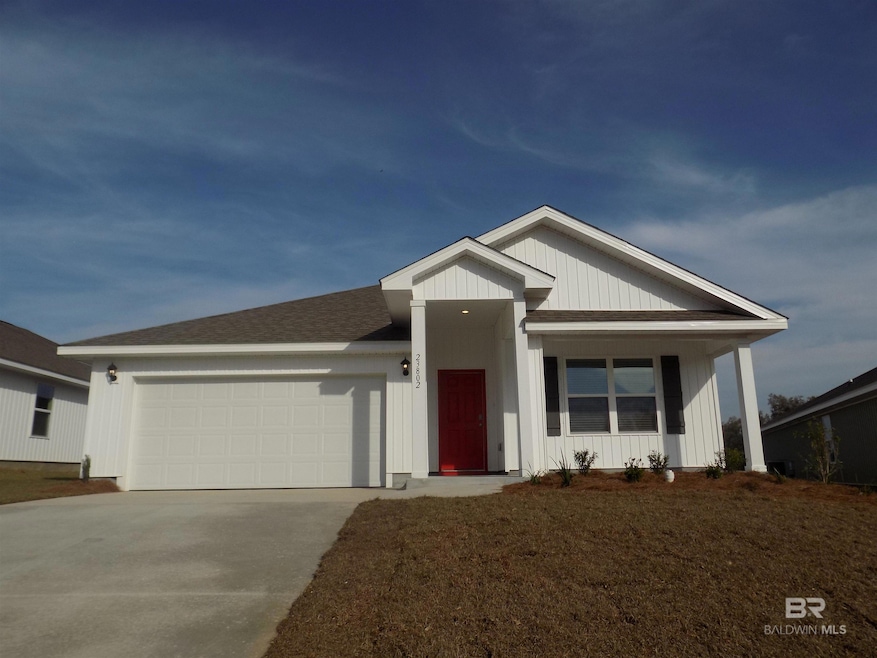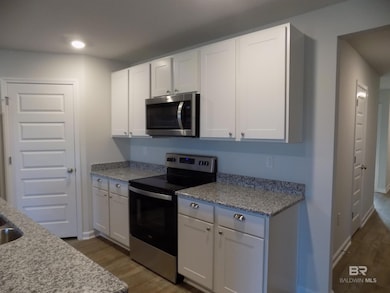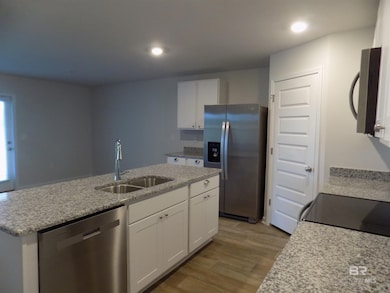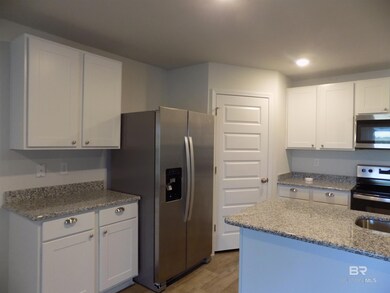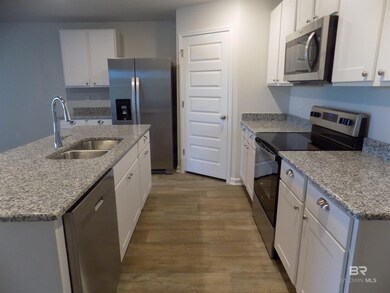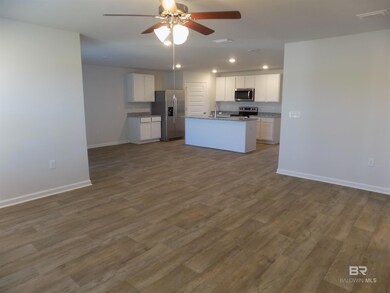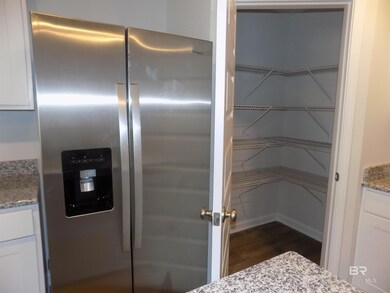23802 Unbridled Loop Daphne, AL 36526
Highlights
- Clubhouse
- No HOA
- Covered patio or porch
- Belforest Elementary School Rated A-
- Community Pool
- Attached Garage
About This Home
Like new rental home in the popular Jubilee Farms subdivision. This 4-bedroom 2 bath home offers several updates, an open floor plan with open kitchen with granite counters and large panty, huge primary bedroom with soaking tub and separate shower and huge walk-in closet, split bedroom plan, back covered porch, LVP flooring throughout, 2-inch blinds installed, attached 2 car garage and a location close to everything! The subdivision amenities include: 2 pools, (one an adult only pool) water slide and playground. Home is Energy efficient, and Gold Fortified. This lovely rental is available October 1, 2025
Listing Agent
Keller Williams AGC Realty-Da Brokerage Phone: 251-709-1001 Listed on: 06/27/2025

Home Details
Home Type
- Single Family
Est. Annual Taxes
- $2,632
Year Built
- Built in 2023
Lot Details
- 8,400 Sq Ft Lot
- Lot Dimensions are 60 x 140
Home Design
- Brick or Stone Mason
- Slab Foundation
- Dimensional Roof
- Vinyl Siding
Interior Spaces
- 1,787 Sq Ft Home
- 1-Story Property
- Ceiling Fan
- Vinyl Flooring
Kitchen
- Electric Range
- Microwave
- Dishwasher
- Disposal
Bedrooms and Bathrooms
- 4 Bedrooms
- Split Bedroom Floorplan
- Walk-In Closet
- 2 Full Bathrooms
- Dual Vanity Sinks in Primary Bathroom
- Private Water Closet
- Soaking Tub
- Separate Shower
Home Security
- Carbon Monoxide Detectors
- Fire and Smoke Detector
- Termite Clearance
Parking
- Attached Garage
- Automatic Garage Door Opener
Outdoor Features
- Covered patio or porch
Schools
- Belforest Elementary School
- Daphne Middle School
- Daphne High School
Utilities
- Central Heating and Cooling System
- Underground Utilities
- Electric Water Heater
Listing and Financial Details
- 12 Month Lease Term
- Negotiable Lease Term
- Assessor Parcel Number 624568
Community Details
Recreation
- Community Playground
- Community Pool
- Children's Pool
Pet Policy
- Pet Deposit Required
Additional Features
- No Home Owners Association
- Clubhouse
Map
Source: Baldwin REALTORS®
MLS Number: 381355
APN: 43-07-36-0-000-003.024
- 11590 Genuine Risk Cir
- 26515 Augustine Dr
- 26690 Fescue Ct
- 26844 Augustine Dr
- 10648 Conway Ln
- 26436 Olivia Ct
- 26391 Olivia Ct
- 26375 Olivia Ct
- 26367 Olivia Ct
- 11123 Bonaventure Ave
- 11132 Bonaventure Ave
- 10407 Lala Rd
- 11239 Bonaventure Ave
- 11212 Cloister Dr
- 11251 Bonaventure Ave
- 11232 Cloister Dr
- 11263 Bonaventure Ave
- 11262 Bonaventure Ave
- 11233 Cloister Dr
- 11246 Cloister Dr
