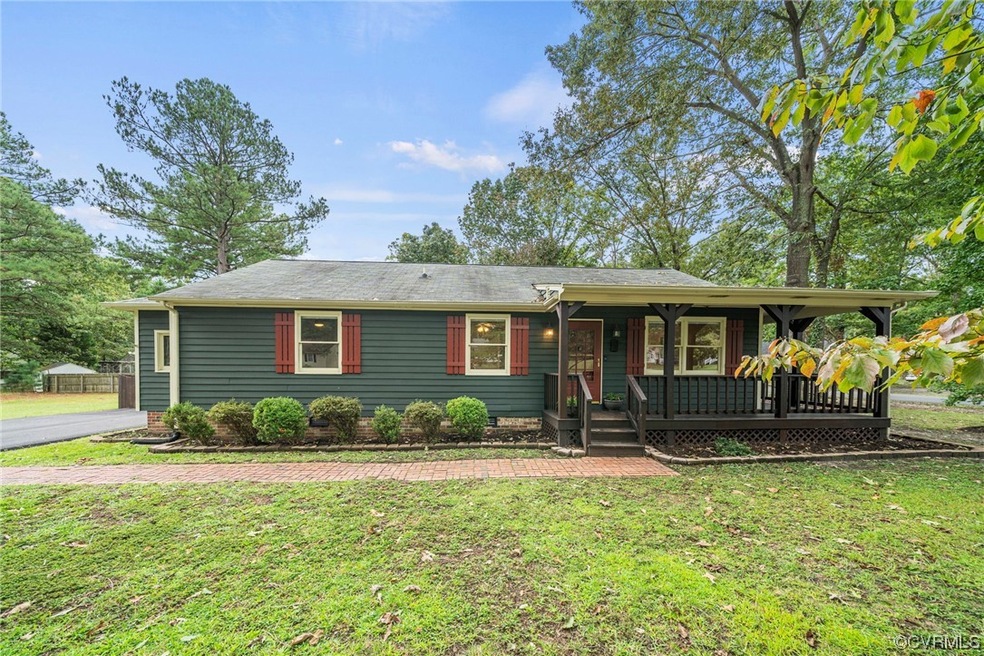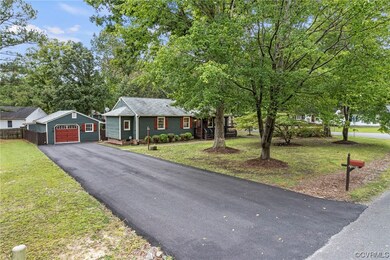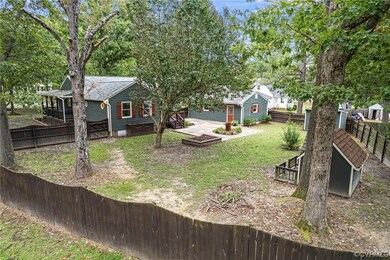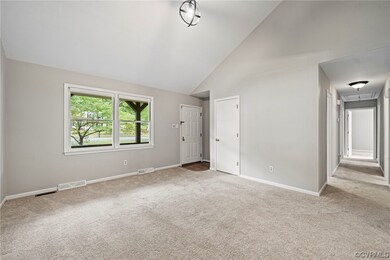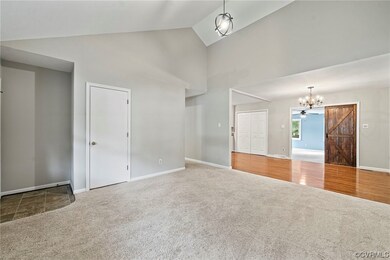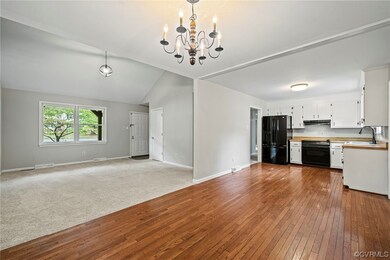
23803 Sparrow Ct Petersburg, VA 23803
Highlights
- Deck
- 1.5 Car Detached Garage
- Cul-De-Sac
- Wood Flooring
- Wrap Around Porch
- Leaded Glass Windows
About This Home
As of November 2023Enjoy single-level living in this charming rancher situated on a large corner lot on a peaceful cul de sac. When pulling into the driveway, you are welcomed by the warm exterior colors and wrap-around porch - the perfect place to take in the outdoors or have a morning cup of coffee. Through the front door is the family room with vaulted ceilings making the space feel open and bright. Continue into the dining area and kitchen equipped with white cabinetry, wood flooring, and sleek, black appliances. Past the dining area and through the decorative barn door is a spacious den with a cozy propane fireplace and french doors that lead to the back deck, patio, and fenced in yard. In the backyard, you’ll also find a large storage shed and playhouse replica of the home. Newly encapsulated crawl space. Oversized detached garage with epoxy flooring and plenty of space for a workshop. Back inside and down the hallway is a full bathroom and three bedrooms, including the Primary, which features two closets (one is a spacious walk-in) and en suite half bath. Less than 30 mins. to Ft. Lee and to the Meadowville Technology Park development in Chester (including Lego, Plenty, Amazon). Move-in ready!
Last Agent to Sell the Property
Real Broker LLC Brokerage Phone: 804-337-1422 License #0225064787 Listed on: 09/27/2023

Home Details
Home Type
- Single Family
Est. Annual Taxes
- $1,393
Year Built
- Built in 1984
Lot Details
- 0.4 Acre Lot
- Cul-De-Sac
- Back Yard Fenced
- Zoning described as R1
Parking
- 1.5 Car Detached Garage
- Driveway
- Off-Street Parking
Home Design
- Brick Exterior Construction
- Frame Construction
- Shingle Roof
- Composition Roof
- Wood Siding
Interior Spaces
- 1,556 Sq Ft Home
- 1-Story Property
- Ceiling Fan
- Gas Fireplace
- Leaded Glass Windows
- Dining Area
- Washer
Kitchen
- Oven
- Electric Cooktop
- Stove
- Range Hood
- Dishwasher
- Laminate Countertops
Flooring
- Wood
- Partially Carpeted
Bedrooms and Bathrooms
- 3 Bedrooms
Outdoor Features
- Deck
- Patio
- Shed
- Wrap Around Porch
Schools
- Sutherland Elementary School
- Dinwiddie Middle School
- Dinwiddie High School
Utilities
- Central Air
- Heat Pump System
Community Details
- Chestnut Gardens Subdivision
Listing and Financial Details
- Tax Lot 8
- Assessor Parcel Number 9H-2-B-8
Ownership History
Purchase Details
Home Financials for this Owner
Home Financials are based on the most recent Mortgage that was taken out on this home.Purchase Details
Home Financials for this Owner
Home Financials are based on the most recent Mortgage that was taken out on this home.Purchase Details
Similar Homes in Petersburg, VA
Home Values in the Area
Average Home Value in this Area
Purchase History
| Date | Type | Sale Price | Title Company |
|---|---|---|---|
| Deed | $295,000 | Atlantic Coast | |
| Bargain Sale Deed | $195,000 | Appomattox Title | |
| Deed | -- | -- |
Mortgage History
| Date | Status | Loan Amount | Loan Type |
|---|---|---|---|
| Open | $290,092 | FHA | |
| Closed | $289,656 | FHA | |
| Previous Owner | $199,485 | VA | |
| Previous Owner | $23,000 | New Conventional | |
| Previous Owner | $141,000 | New Conventional |
Property History
| Date | Event | Price | Change | Sq Ft Price |
|---|---|---|---|---|
| 11/10/2023 11/10/23 | Sold | $295,000 | +1.0% | $190 / Sq Ft |
| 10/03/2023 10/03/23 | Pending | -- | -- | -- |
| 09/27/2023 09/27/23 | For Sale | $292,000 | +8.1% | $188 / Sq Ft |
| 04/06/2022 04/06/22 | Sold | $270,000 | +0.6% | $174 / Sq Ft |
| 03/20/2022 03/20/22 | Pending | -- | -- | -- |
| 03/16/2022 03/16/22 | For Sale | $268,500 | +37.7% | $173 / Sq Ft |
| 02/04/2020 02/04/20 | Sold | $195,000 | 0.0% | $125 / Sq Ft |
| 01/09/2020 01/09/20 | Pending | -- | -- | -- |
| 12/07/2019 12/07/19 | Price Changed | $195,000 | -2.5% | $125 / Sq Ft |
| 10/18/2019 10/18/19 | Price Changed | $199,900 | -4.4% | $128 / Sq Ft |
| 10/02/2019 10/02/19 | For Sale | $209,000 | -- | $134 / Sq Ft |
Tax History Compared to Growth
Tax History
| Year | Tax Paid | Tax Assessment Tax Assessment Total Assessment is a certain percentage of the fair market value that is determined by local assessors to be the total taxable value of land and additions on the property. | Land | Improvement |
|---|---|---|---|---|
| 2024 | $1,481 | $176,300 | $30,000 | $146,300 |
| 2023 | $1,393 | $176,300 | $30,000 | $146,300 |
| 2022 | $1,393 | $176,300 | $30,000 | $146,300 |
| 2021 | $1,393 | $176,300 | $30,000 | $146,300 |
| 2020 | $1,393 | $176,300 | $30,000 | $146,300 |
| 2019 | $1,393 | $176,300 | $30,000 | $146,300 |
| 2018 | $1,359 | $172,000 | $30,000 | $142,000 |
| 2017 | $1,359 | $172,000 | $30,000 | $142,000 |
| 2016 | $1,359 | $172,000 | $0 | $0 |
| 2015 | -- | $0 | $0 | $0 |
| 2014 | -- | $0 | $0 | $0 |
| 2013 | -- | $0 | $0 | $0 |
Agents Affiliated with this Home
-

Seller's Agent in 2023
Brad Ruckart
Real Broker LLC
(804) 920-5663
11 in this area
577 Total Sales
-

Seller Co-Listing Agent in 2023
Beth McCombs
Real Broker LLC
(804) 389-5962
3 in this area
78 Total Sales
-

Buyer's Agent in 2023
Lana Garner
First Choice Realty
(804) 335-5080
6 in this area
80 Total Sales
-

Buyer Co-Listing Agent in 2023
Eric Garner
First Choice Realty
(804) 715-7479
1 in this area
23 Total Sales
-

Seller's Agent in 2022
Marlene Austin
ICON Realty Group
(804) 437-1253
5 in this area
57 Total Sales
-

Seller Co-Listing Agent in 2022
Jermeisha Justiniano
1st Class Real Estate RVA
(804) 898-0507
2 in this area
13 Total Sales
Map
Source: Central Virginia Regional MLS
MLS Number: 2323590
APN: 9H-2-B-8
- 3806 E Autumn Dr
- 3702 Woods Ct
- 3701 Westbriar Ln
- 4004 Lee Dr
- 23310 Pheasant Ct
- 24307 Gaydell Dr
- 4115 McIlwaine Dr
- 24501 River Rd
- 7500 River Rd
- 4709 Fairway Rd
- 24708 Brickwood Meadow Ln
- 21611 Hagood Ave
- 22910 Pheasant Ct
- 24716 Woodstream Ln
- 6512 River Rd
- 25006 Pinecroft Rd
- 23809 Old Cox Rd
- 21104 Matoaca Rd
- 5310 Chesdin Rd
- 5900 River Rd
