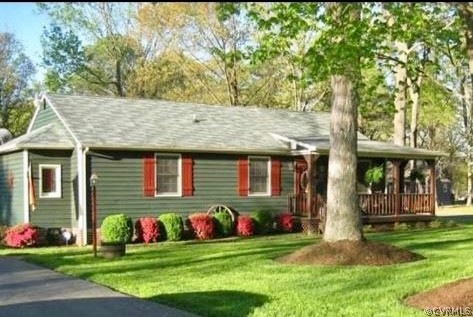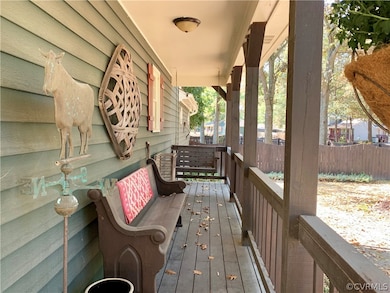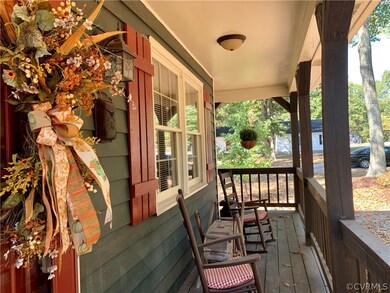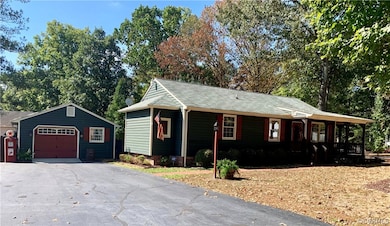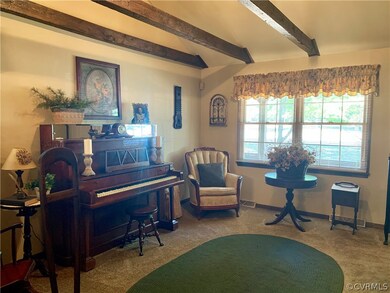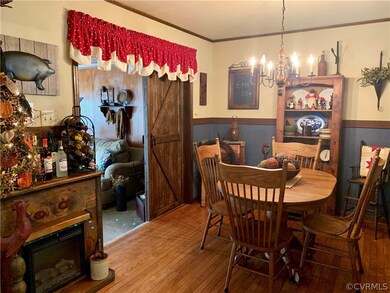
23803 Sparrow Ct Petersburg, VA 23803
Highlights
- Deck
- Corner Lot
- Front Porch
- Wood Flooring
- 1.5 Car Detached Garage
- Oversized Parking
About This Home
As of November 2023Charming Ranch style home just minutes from Lake Chesdin, Fort Lee, schools and shopping! You won't want to miss out on the opportunity to own this hidden gem featuring cedar siding, Wrap around front and side porch, deck, patio with fire pit in a beautifully landscaped privacy fenced back yard perfect for entertaining or just relaxed family living! Inside you'll find just the right amount of space in this three bedroom single story floorplan. The Kitchen features updated lighting and appliances and throughout the home there is lots of natural light. Property also includes a security system, detached one and a half car detached garage with loft storage and irrigation system!
Last Buyer's Agent
Madison Hoggood
EXP Realty LLC License #0225237101

Home Details
Home Type
- Single Family
Est. Annual Taxes
- $1,393
Year Built
- Built in 1984
Lot Details
- 0.4 Acre Lot
- Privacy Fence
- Back Yard Fenced
- Landscaped
- Corner Lot
- Level Lot
- Sprinkler System
- Zoning described as R1
Parking
- 1.5 Car Detached Garage
- Oversized Parking
- Garage Door Opener
- Driveway
Home Design
- Brick Exterior Construction
- Frame Construction
- Composition Roof
- Cedar
Interior Spaces
- 1,556 Sq Ft Home
- 1-Story Property
- Ceiling Fan
- Fireplace Features Masonry
- Gas Fireplace
- Dining Area
- Crawl Space
Kitchen
- Eat-In Kitchen
- Induction Cooktop
- Dishwasher
Flooring
- Wood
- Carpet
Bedrooms and Bathrooms
- 3 Bedrooms
- Walk-In Closet
Outdoor Features
- Deck
- Patio
- Shed
- Front Porch
Schools
- Sutherland Elementary School
- Dinwiddie Middle School
- Dinwiddie High School
Utilities
- Cooling Available
- Heat Pump System
- Water Heater
Community Details
- Chestnut Gardens Subdivision
Listing and Financial Details
- Tax Lot 8
- Assessor Parcel Number 9H-2-B-8
Ownership History
Purchase Details
Home Financials for this Owner
Home Financials are based on the most recent Mortgage that was taken out on this home.Purchase Details
Home Financials for this Owner
Home Financials are based on the most recent Mortgage that was taken out on this home.Purchase Details
Similar Homes in Petersburg, VA
Home Values in the Area
Average Home Value in this Area
Purchase History
| Date | Type | Sale Price | Title Company |
|---|---|---|---|
| Deed | $295,000 | Atlantic Coast | |
| Bargain Sale Deed | $195,000 | Appomattox Title | |
| Deed | -- | -- |
Mortgage History
| Date | Status | Loan Amount | Loan Type |
|---|---|---|---|
| Open | $290,092 | FHA | |
| Closed | $289,656 | FHA | |
| Previous Owner | $199,485 | VA | |
| Previous Owner | $23,000 | New Conventional | |
| Previous Owner | $141,000 | New Conventional |
Property History
| Date | Event | Price | Change | Sq Ft Price |
|---|---|---|---|---|
| 11/10/2023 11/10/23 | Sold | $295,000 | +1.0% | $190 / Sq Ft |
| 10/03/2023 10/03/23 | Pending | -- | -- | -- |
| 09/27/2023 09/27/23 | For Sale | $292,000 | +8.1% | $188 / Sq Ft |
| 04/06/2022 04/06/22 | Sold | $270,000 | +0.6% | $174 / Sq Ft |
| 03/20/2022 03/20/22 | Pending | -- | -- | -- |
| 03/16/2022 03/16/22 | For Sale | $268,500 | +37.7% | $173 / Sq Ft |
| 02/04/2020 02/04/20 | Sold | $195,000 | 0.0% | $125 / Sq Ft |
| 01/09/2020 01/09/20 | Pending | -- | -- | -- |
| 12/07/2019 12/07/19 | Price Changed | $195,000 | -2.5% | $125 / Sq Ft |
| 10/18/2019 10/18/19 | Price Changed | $199,900 | -4.4% | $128 / Sq Ft |
| 10/02/2019 10/02/19 | For Sale | $209,000 | -- | $134 / Sq Ft |
Tax History Compared to Growth
Tax History
| Year | Tax Paid | Tax Assessment Tax Assessment Total Assessment is a certain percentage of the fair market value that is determined by local assessors to be the total taxable value of land and additions on the property. | Land | Improvement |
|---|---|---|---|---|
| 2024 | $1,481 | $176,300 | $30,000 | $146,300 |
| 2023 | $1,393 | $176,300 | $30,000 | $146,300 |
| 2022 | $1,393 | $176,300 | $30,000 | $146,300 |
| 2021 | $1,393 | $176,300 | $30,000 | $146,300 |
| 2020 | $1,393 | $176,300 | $30,000 | $146,300 |
| 2019 | $1,393 | $176,300 | $30,000 | $146,300 |
| 2018 | $1,359 | $172,000 | $30,000 | $142,000 |
| 2017 | $1,359 | $172,000 | $30,000 | $142,000 |
| 2016 | $1,359 | $172,000 | $0 | $0 |
| 2015 | -- | $0 | $0 | $0 |
| 2014 | -- | $0 | $0 | $0 |
| 2013 | -- | $0 | $0 | $0 |
Agents Affiliated with this Home
-
Brad Ruckart

Seller's Agent in 2023
Brad Ruckart
Real Broker LLC
(804) 920-5663
11 in this area
580 Total Sales
-
Beth McCombs

Seller Co-Listing Agent in 2023
Beth McCombs
Real Broker LLC
(804) 389-5962
3 in this area
75 Total Sales
-
Lana Garner

Buyer's Agent in 2023
Lana Garner
First Choice Realty
(804) 335-5080
6 in this area
75 Total Sales
-
Eric Garner

Buyer Co-Listing Agent in 2023
Eric Garner
First Choice Realty
(804) 715-7479
1 in this area
21 Total Sales
-
Marlene Austin

Seller's Agent in 2022
Marlene Austin
ICON Realty Group
(804) 437-1253
5 in this area
56 Total Sales
-
Jermeisha Justiniano

Seller Co-Listing Agent in 2022
Jermeisha Justiniano
1st Class Real Estate RVA
(804) 898-0507
2 in this area
12 Total Sales
Map
Source: Central Virginia Regional MLS
MLS Number: 1932611
APN: 9H-2-B-8
- 3913 W Autumn Dr
- 3603 Westbriar Ln
- 3717 Elsie Dr
- 3536 Westbriar Ln
- 3905 Susie Dr
- 3806 River Mill Dr
- 4018 McIlwaine Dr
- 24702 River Rd
- 24402 Driver Rd
- 4009 Moss Point Dr
- 21300 West St
- 21611 Hagood Ave
- 24902 River Rd
- 4402 Canvasback Ct
- 6512 River Rd
- 25006 Pinecroft Rd
- 23607 Cox Rd
- 20405 Vernetta Ln
- 5805 Meadowview Dr
- 25516 Cox Rd
