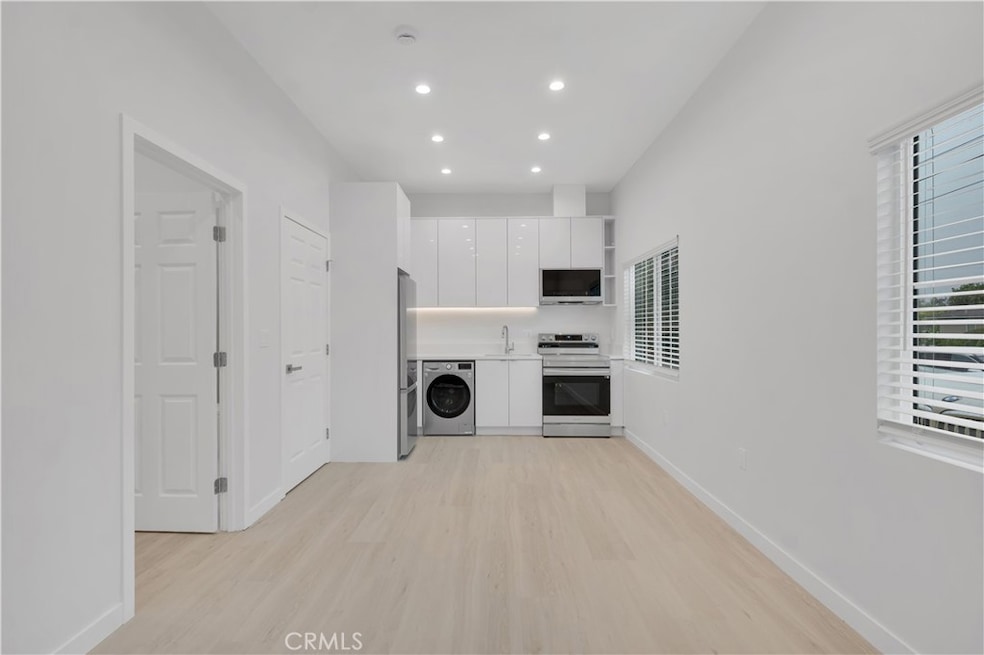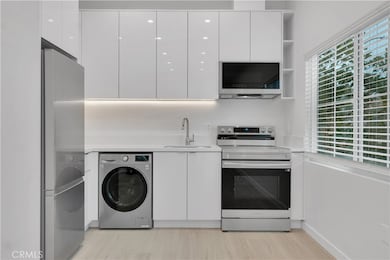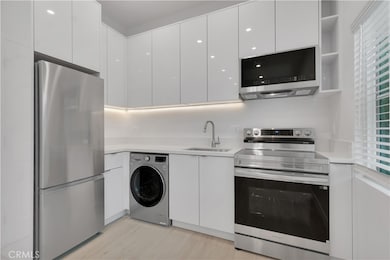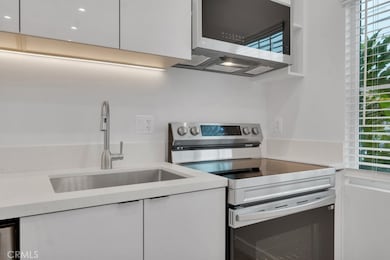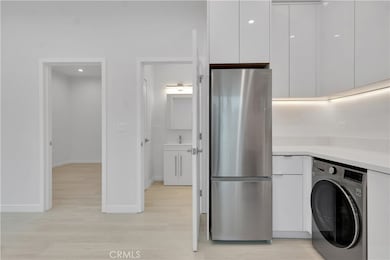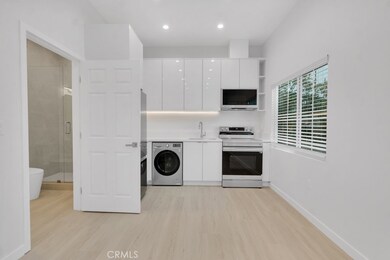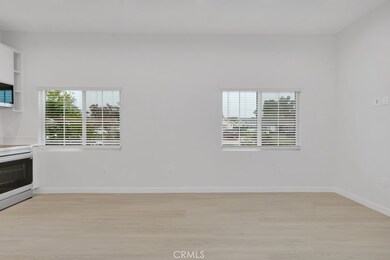23806 Calvert St Los Angeles, CA 91367
Highlights
- Open Floorplan
- High Ceiling
- No HOA
- Traditional Architecture
- Quartz Countertops
- Double Pane Windows
About This Home
This brand-new ADU blends modern comfort with upscale design in every detail.
Discover this newly built 1-bedroom, 1-bathroom ADU offering modern luxury in a compact, highly efficient design. Thoughtfully crafted with premium finishes throughout, this home features an open concept living area filled with natural light, high ceilings, and sleek contemporary details. The gourmet kitchen is equipped with top-of-the-line appliances, including a stainless-steel refrigerator, range, dishwasher, and microwave. The washer/dryer—all chosen for performance, style, and energy efficiency. The spacious bedroom provides a serene retreat with a walk-in closet, while the elegant bathroom showcases designer tile and a luxurious walk-in shower. With energy-efficient heating and cooling, recessed LED lighting, and high-quality windows for comfort and privacy, this ADU offers both sophistication and practicality. The is a plenty of parking on the street, easy to park. The water and power meters are separate for the unit
Listing Agent
Pinnacle Estate Properties, Inc. Brokerage Phone: 818-400-8817 License #01756551 Listed on: 11/18/2025

Home Details
Home Type
- Single Family
Est. Annual Taxes
- $7,475
Year Built
- Built in 1960
Lot Details
- 7,565 Sq Ft Lot
- Front Yard
Home Design
- Traditional Architecture
- Modern Architecture
- Entry on the 1st floor
- Slab Foundation
- Shingle Roof
- Composition Roof
Interior Spaces
- 420 Sq Ft Home
- 1-Story Property
- Open Floorplan
- Built-In Features
- High Ceiling
- Recessed Lighting
- Double Pane Windows
- ENERGY STAR Qualified Windows
- Window Screens
- Living Room
Kitchen
- Electric Oven
- Electric Range
- Microwave
- Dishwasher
- Quartz Countertops
Bedrooms and Bathrooms
- 1 Main Level Bedroom
- Walk-In Closet
- Remodeled Bathroom
- 1 Bathroom
- Low Flow Toliet
- Walk-in Shower
- Low Flow Shower
Laundry
- Laundry Room
- Laundry in Kitchen
Home Security
- Carbon Monoxide Detectors
- Fire and Smoke Detector
Parking
- Parking Available
- Off-Street Parking
Eco-Friendly Details
- ENERGY STAR Qualified Appliances
- Energy-Efficient HVAC
Outdoor Features
- Patio
- Exterior Lighting
Utilities
- Cooling System Mounted To A Wall/Window
- Wall Furnace
- Tankless Water Heater
Listing and Financial Details
- Security Deposit $2,775
- 12-Month Minimum Lease Term
- Available 11/19/25
- Tax Lot 48
- Tax Tract Number 21745
- Assessor Parcel Number 2045010010
Community Details
Overview
- No Home Owners Association
Pet Policy
- Limit on the number of pets
- Pet Size Limit
- Pet Deposit $500
Map
Source: California Regional Multiple Listing Service (CRMLS)
MLS Number: SR25262519
APN: 2045-010-010
- 23812 Calvert St
- 6236 Kenwater Ave
- 5929 Adler Ave
- 6153 Debs Ave
- 6022 Elba Place
- 24017 Sylvan St
- 6227 Glide Ave
- 23952 Nomar St
- 6020 Neddy Ave
- 6416 Kenwater Place
- 5931 Neddy Ave
- 6009 Neddy Ave
- 23853 Hatteras St
- 23549 Victory Blvd Unit 21
- 5831 Elba Place
- 24244 Friar St
- 24208 Gilmore St
- 23432 Victory Blvd
- 24221 Aetna St
- 23416 Califa St
- 23832 Calvert St
- 23804 Oxnard St
- 6155 Le Sage Ave
- 6000 Le Sage Ave
- 23939 Oxnard St
- 23932 Oxnard St
- 6221 Glide Ave
- 23949 Nomar St
- 6402 Kenwater Place
- 23522 Victory Blvd
- 23460 Friar St
- 24101 Victory Blvd Unit 24101
- 23549 Victory Blvd Unit 21
- 5817 Lockhurst Dr
- 24204 Calvert St
- 5831 Elba Place
- 2430 Bessemer St
- 5655 Ramara Ave
- 24314 Friar St
- 24301 Bessemer St
