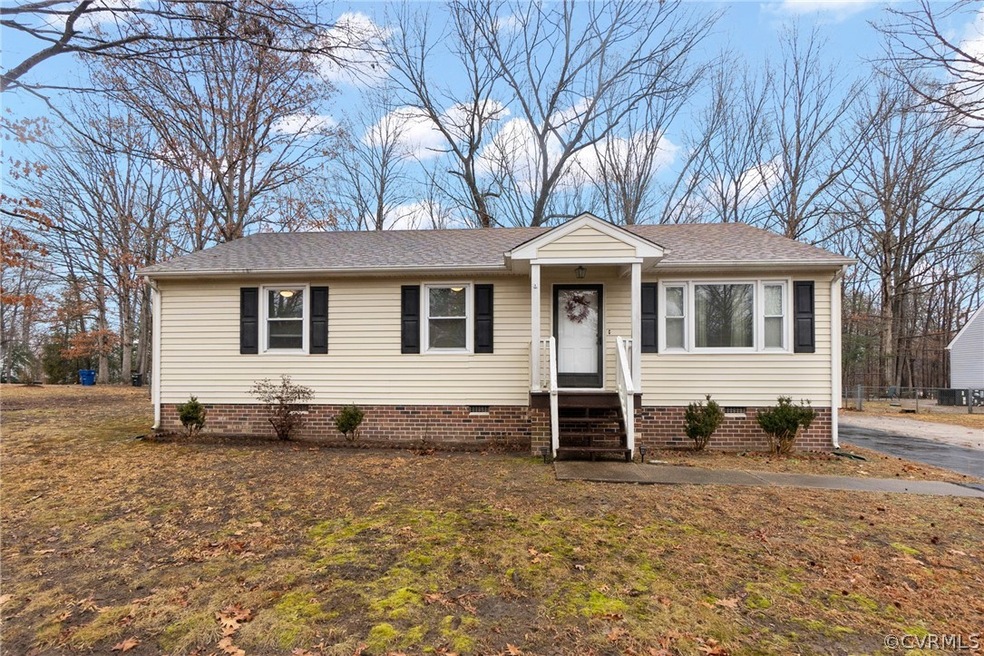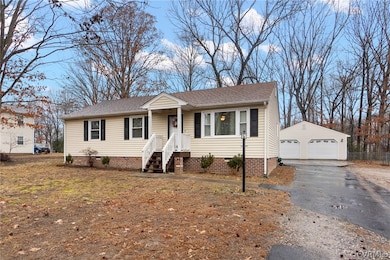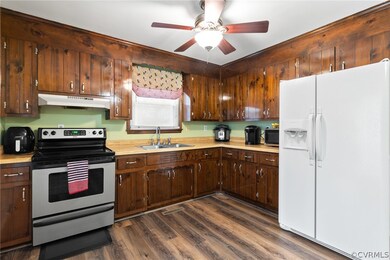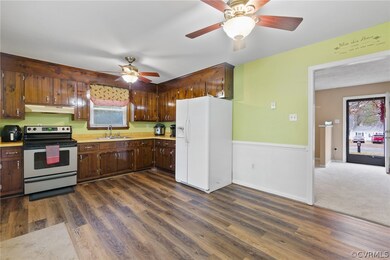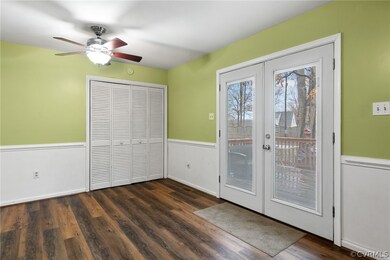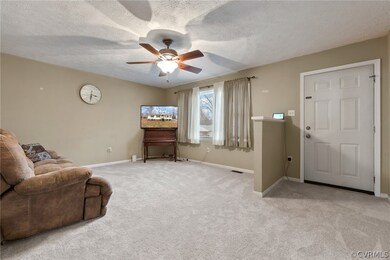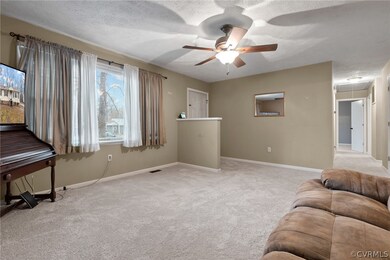
23806 Sparrow Ct Petersburg, VA 23803
Estimated Value: $245,000 - $268,653
Highlights
- Deck
- Eat-In Kitchen
- Central Air
- 2 Car Garage
- Shed
- Ceiling Fan
About This Home
As of March 2022Welcome to this maintenance-free vinyl-sided 3 bedroom rancher situated on a cul-de-sac lot! You'll enjoy 2 CAR GARAGE, FENCED YARD, NEW (2021) HVAC, NEW FLOORS & REPLACEMENT WINDOWS. 3 bedrooms with ceiling fans, master with half bath & hall full bath. The large deck flows to a custom brick patio, perfect for entertaining. Paved double-width driveway. Convenient to shopping and interstates. Appliances included.
Last Agent to Sell the Property
NextHome Advantage License #0225221874 Listed on: 02/09/2022

Home Details
Home Type
- Single Family
Est. Annual Taxes
- $1,169
Year Built
- Built in 1985
Lot Details
- 0.39 Acre Lot
- Back Yard Fenced
- Zoning described as R1
Parking
- 2 Car Garage
- Driveway
Home Design
- Frame Construction
- Vinyl Siding
Interior Spaces
- 1,144 Sq Ft Home
- 1-Story Property
- Wired For Data
- Ceiling Fan
- Crawl Space
Kitchen
- Eat-In Kitchen
- Oven
- Stove
Flooring
- Partially Carpeted
- Vinyl
Bedrooms and Bathrooms
- 3 Bedrooms
Laundry
- Dryer
- Washer
Outdoor Features
- Deck
- Shed
- Stoop
Schools
- Sutherland Elementary School
- Dinwiddie Middle School
- Dinwiddie High School
Utilities
- Central Air
- Heating Available
- Water Heater
- High Speed Internet
- Cable TV Available
Community Details
- Chestnut Gardens Subdivision
Listing and Financial Details
- Tax Lot 14
- Assessor Parcel Number 9H-2-B-14
Ownership History
Purchase Details
Home Financials for this Owner
Home Financials are based on the most recent Mortgage that was taken out on this home.Purchase Details
Home Financials for this Owner
Home Financials are based on the most recent Mortgage that was taken out on this home.Purchase Details
Similar Homes in Petersburg, VA
Home Values in the Area
Average Home Value in this Area
Purchase History
| Date | Buyer | Sale Price | Title Company |
|---|---|---|---|
| Miles Haley | $230,000 | Appomattox Title | |
| Barker Jeffrey C | -- | Kanejeffries Llp | |
| -- | $119,900 | -- |
Mortgage History
| Date | Status | Borrower | Loan Amount |
|---|---|---|---|
| Open | Miles Haley | $232,323 |
Property History
| Date | Event | Price | Change | Sq Ft Price |
|---|---|---|---|---|
| 03/15/2022 03/15/22 | Sold | $230,000 | +4.5% | $201 / Sq Ft |
| 02/14/2022 02/14/22 | Pending | -- | -- | -- |
| 02/09/2022 02/09/22 | For Sale | $220,000 | -- | $192 / Sq Ft |
Tax History Compared to Growth
Tax History
| Year | Tax Paid | Tax Assessment Tax Assessment Total Assessment is a certain percentage of the fair market value that is determined by local assessors to be the total taxable value of land and additions on the property. | Land | Improvement |
|---|---|---|---|---|
| 2024 | $1,243 | $148,000 | $30,000 | $118,000 |
| 2023 | $1,169 | $148,000 | $30,000 | $118,000 |
| 2022 | $1,169 | $148,000 | $30,000 | $118,000 |
| 2021 | $1,169 | $148,000 | $30,000 | $118,000 |
| 2020 | $1,169 | $148,000 | $30,000 | $118,000 |
| 2019 | $1,169 | $148,000 | $30,000 | $118,000 |
| 2018 | $1,123 | $142,100 | $30,000 | $112,100 |
| 2017 | $1,123 | $142,100 | $30,000 | $112,100 |
| 2016 | $1,123 | $142,100 | $0 | $0 |
| 2015 | -- | $0 | $0 | $0 |
| 2014 | -- | $0 | $0 | $0 |
| 2013 | -- | $0 | $0 | $0 |
Agents Affiliated with this Home
-
Jason Jackson

Seller's Agent in 2022
Jason Jackson
NextHome Advantage
(804) 432-0136
18 in this area
107 Total Sales
-
Tina Mccabe

Buyer's Agent in 2022
Tina Mccabe
EXP Realty LLC
(804) 536-6800
29 in this area
332 Total Sales
Map
Source: Central Virginia Regional MLS
MLS Number: 2203012
APN: 9H-2-B-14
- 3913 W Autumn Dr
- 3717 Elsie Dr
- 3603 Westbriar Ln
- 3905 Susie Dr
- 3536 Westbriar Ln
- 3806 River Mill Dr
- 4018 McIlwaine Dr
- 24702 River Rd
- 4009 Moss Point Dr
- 24402 Driver Rd
- 21300 West St
- 21611 Hagood Ave
- 24902 River Rd
- 6512 River Rd
- 4402 Canvasback Ct
- 25006 Pinecroft Rd
- 23607 Cox Rd
- 20405 Vernetta Ln
- 5805 Meadowview Dr
- 25516 Cox Rd
- 23806 Sparrow Ct
- 23802 Sparrow Ct
- 3723 Iris Cir
- 3723 Iris Ct
- 3725 Iris Ct
- 23807 Sparrow Ct
- 23814 Sparrow Ct
- 23811 Sparrow Ct
- 23803 Sparrow Ct
- 3721 Iris Ct
- 3721 Iris Cir
- 3808 Autumn Dr W
- 23815 Sparrow Ct
- 3802 E Autumn Dr
- 3915 E Autumn Dr
- 3904 E Autumn Dr
- 3800 E Autumn Dr
- 3923 E Autumn Dr
- 3719 Iris Cir
- 3719 Iris Ct
