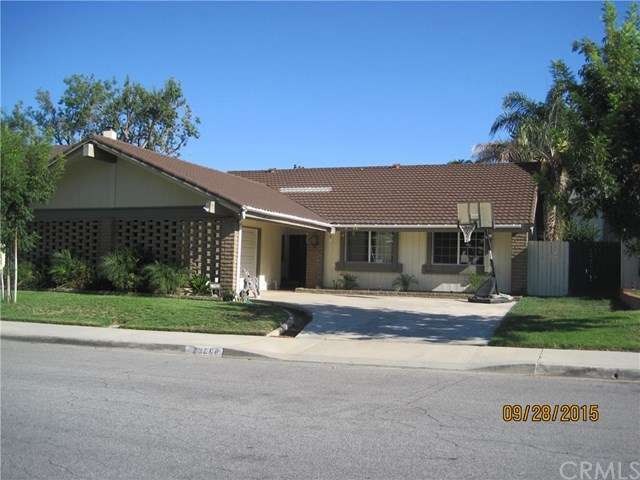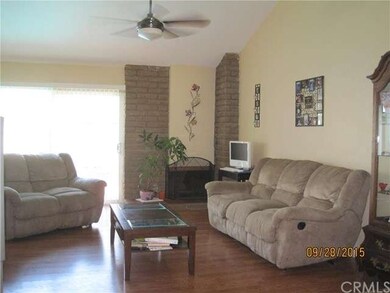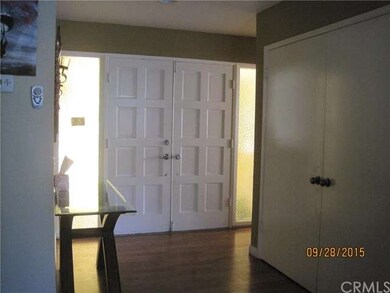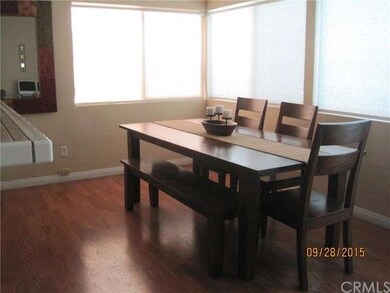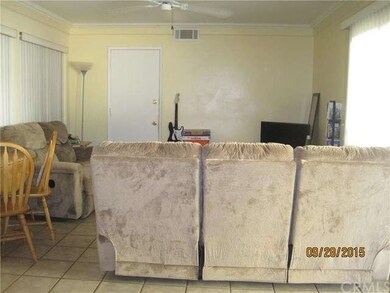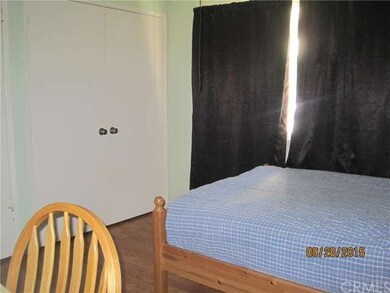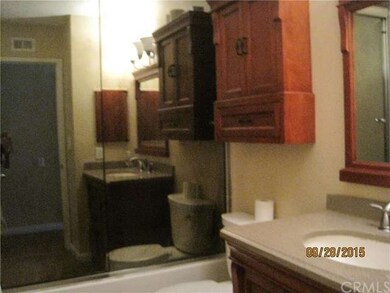
23806 Via Irana Valencia, CA 91355
Highlights
- In Ground Pool
- Traditional Architecture
- Covered patio or porch
- Meadows Elementary School Rated A
- No HOA
- 4-minute walk to Valencia Glen Park
About This Home
As of January 2023Valencia at its finest. Located on a cul- de sac. This well kept Single story home offers 4 bedrooms , Large Master Bedroom with French doors leading to the pool. Large Family Room off the kitchen with tile floor. The rest of the home has laminated floors Newer air conditioning system, Wonderful pool with solar heating system. Bathrooms have been remodeled Recently. Large cover patio . Best of all no HOA, no Mello-Roos.
Last Agent to Sell the Property
BERKSHIRE HATHAWAY HOMESERVICES Crest Real Estate License #00861063 Listed on: 09/28/2015

Home Details
Home Type
- Single Family
Est. Annual Taxes
- $11,278
Year Built
- Built in 1969
Lot Details
- 6,455 Sq Ft Lot
- Block Wall Fence
Parking
- 2 Car Attached Garage
- Parking Available
Home Design
- Traditional Architecture
- Slab Foundation
- Spanish Tile Roof
- Stucco
Interior Spaces
- 1,818 Sq Ft Home
- 1-Story Property
- French Doors
- Living Room with Fireplace
- Combination Dining and Living Room
- Laminate Flooring
- Fire and Smoke Detector
Kitchen
- Breakfast Bar
- Gas Range
Bedrooms and Bathrooms
- 4 Bedrooms
- Walk-In Closet
Laundry
- Laundry Room
- Laundry in Garage
Outdoor Features
- In Ground Pool
- Covered patio or porch
Additional Features
- Suburban Location
- Central Heating and Cooling System
Community Details
- No Home Owners Association
Listing and Financial Details
- Tax Lot 43
- Tax Tract Number 28549
- Assessor Parcel Number 2859007035
Ownership History
Purchase Details
Home Financials for this Owner
Home Financials are based on the most recent Mortgage that was taken out on this home.Purchase Details
Home Financials for this Owner
Home Financials are based on the most recent Mortgage that was taken out on this home.Purchase Details
Home Financials for this Owner
Home Financials are based on the most recent Mortgage that was taken out on this home.Purchase Details
Purchase Details
Home Financials for this Owner
Home Financials are based on the most recent Mortgage that was taken out on this home.Purchase Details
Home Financials for this Owner
Home Financials are based on the most recent Mortgage that was taken out on this home.Similar Homes in the area
Home Values in the Area
Average Home Value in this Area
Purchase History
| Date | Type | Sale Price | Title Company |
|---|---|---|---|
| Grant Deed | $822,000 | Wfg National Title | |
| Grant Deed | $505,000 | Fidelity | |
| Grant Deed | $443,000 | North American Title Co | |
| Trustee Deed | $425,000 | North American Title Company | |
| Grant Deed | $524,000 | Fidelity Van Nuys | |
| Grant Deed | $248,000 | Investors Title Company |
Mortgage History
| Date | Status | Loan Amount | Loan Type |
|---|---|---|---|
| Open | $780,900 | New Conventional | |
| Previous Owner | $65,000 | Credit Line Revolving | |
| Previous Owner | $506,000 | New Conventional | |
| Previous Owner | $448,000 | Stand Alone Refi Refinance Of Original Loan | |
| Previous Owner | $441,000 | New Conventional | |
| Previous Owner | $415,000 | New Conventional | |
| Previous Owner | $354,000 | New Conventional | |
| Previous Owner | $290,000 | New Conventional | |
| Previous Owner | $356,000 | Unknown | |
| Previous Owner | $343,000 | Purchase Money Mortgage | |
| Previous Owner | $520,000 | Unknown | |
| Previous Owner | $65,000 | Credit Line Revolving | |
| Previous Owner | $419,200 | Purchase Money Mortgage | |
| Previous Owner | $301,750 | Unknown | |
| Previous Owner | $237,000 | Unknown | |
| Previous Owner | $42,000 | Stand Alone Second | |
| Previous Owner | $20,000 | Unknown | |
| Previous Owner | $235,600 | No Value Available | |
| Closed | $104,800 | No Value Available |
Property History
| Date | Event | Price | Change | Sq Ft Price |
|---|---|---|---|---|
| 01/11/2023 01/11/23 | Sold | $822,000 | +0.4% | $452 / Sq Ft |
| 12/12/2022 12/12/22 | Pending | -- | -- | -- |
| 12/07/2022 12/07/22 | For Sale | $819,000 | +62.2% | $450 / Sq Ft |
| 12/31/2015 12/31/15 | Sold | $505,000 | -2.9% | $278 / Sq Ft |
| 12/03/2015 12/03/15 | Pending | -- | -- | -- |
| 10/29/2015 10/29/15 | Price Changed | $520,000 | -1.9% | $286 / Sq Ft |
| 10/08/2015 10/08/15 | Price Changed | $530,000 | -2.8% | $292 / Sq Ft |
| 10/05/2015 10/05/15 | Price Changed | $545,000 | +3.8% | $300 / Sq Ft |
| 10/05/2015 10/05/15 | Price Changed | $525,000 | -3.7% | $289 / Sq Ft |
| 09/28/2015 09/28/15 | For Sale | $545,000 | -- | $300 / Sq Ft |
Tax History Compared to Growth
Tax History
| Year | Tax Paid | Tax Assessment Tax Assessment Total Assessment is a certain percentage of the fair market value that is determined by local assessors to be the total taxable value of land and additions on the property. | Land | Improvement |
|---|---|---|---|---|
| 2024 | $11,278 | $838,440 | $574,362 | $264,078 |
| 2023 | $8,050 | $574,598 | $339,867 | $234,731 |
| 2022 | $7,934 | $563,332 | $333,203 | $230,129 |
| 2021 | $7,805 | $552,287 | $326,670 | $225,617 |
| 2019 | $7,537 | $535,908 | $316,982 | $218,926 |
| 2018 | $7,312 | $525,401 | $310,767 | $214,634 |
| 2016 | $6,892 | $505,000 | $298,700 | $206,300 |
| 2015 | $6,408 | $474,662 | $289,727 | $184,935 |
| 2014 | $6,299 | $465,365 | $284,052 | $181,313 |
Agents Affiliated with this Home
-

Seller's Agent in 2023
Dave Hibbard
KELLER WILLIAMS COVINA
(626) 966-3641
1 in this area
32 Total Sales
-

Buyer's Agent in 2023
Arash Pashaei
Keller Williams Beverly Hills
(310) 402-9161
1 in this area
16 Total Sales
-

Seller's Agent in 2015
Eugenia Hernandez
BERKSHIRE HATHAWAY HOMESERVICES Crest Real Estate
(818) 468-4893
21 Total Sales
-
d
Buyer's Agent in 2015
dan watanabe
Landmark Realtors, Inc.
(323) 651-2200
2 Total Sales
Map
Source: California Regional Multiple Listing Service (CRMLS)
MLS Number: BB15213550
APN: 2859-007-035
- 23707 Via Avant
- 25582 Old Course Way
- 25415 Via Labrada
- 25536 Old Course Way
- 25515 Novela Way
- 24214 Dalgo Dr
- 25402 Via Jardin
- 24118 Saint Moritz Dr
- 23721 Sarda Rd
- 24109 Saint Moritz Dr
- 25711 Yucca Valley Rd
- 25796 Olivas Park Rd
- 23209 Via Barra
- 25843 Mcbean Pkwy Unit 9
- 25847 Mcbean Pkwy Unit 25
- 23930 Arroyo Park Dr Unit 111
- 23926 Arroyo Park Dr Unit 123
- 25655 Yucca Valley Rd
- 25646 Almendra Dr
- 23922 Arroyo Park Dr Unit 139
