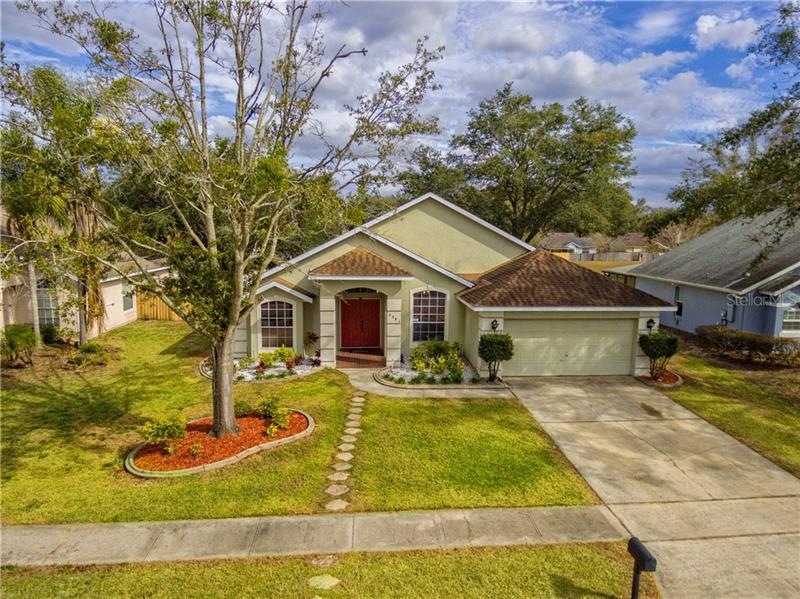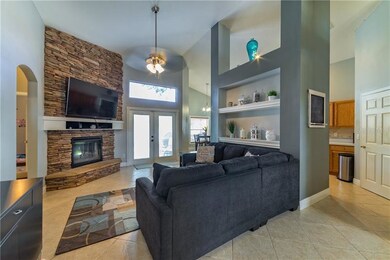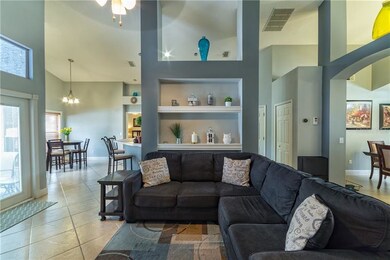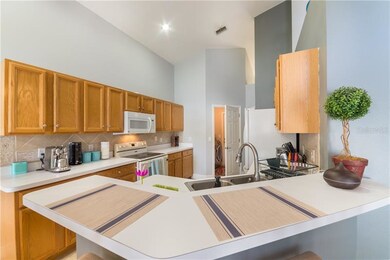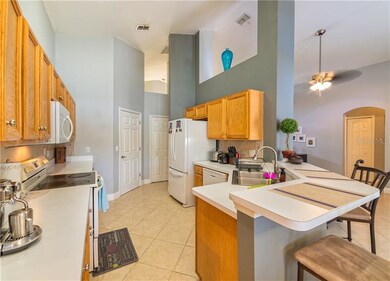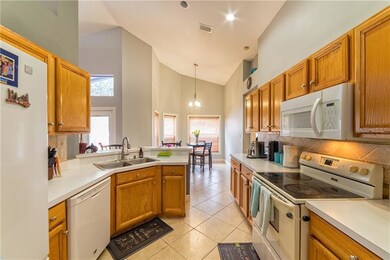
2381 Blake Way Ocoee, FL 34761
West Oaks NeighborhoodHighlights
- Oak Trees
- Family Room with Fireplace
- Attic
- Deck
- Cathedral Ceiling
- Separate Formal Living Room
About This Home
As of March 2018** Full property walk-through video in the virtual tour! ** This gorgeous 3-bedroom, 2-bath home with no rear neighbors has a split bedroom floor plan. This 1740 sqft home has beautiful upgrades throughout. Once you step inside you will see a well appointed living room with highly upgraded fireplace, french doors leading to the cover patio, and views of the kitchen. The sitting/family room to the left is a large space currently used as a playroom. The formal dining room is to the right of the front entrance and perfect for hosting dinner parties. The kitchen and dinette areas are large and allow for a quick breakfast or lunch while watching the entertainment in the living room. Also, inside this wonderful home is a master bedroom with french doors leading to the back yard. The master bathroom has been upgraded with cabinetry, granite counters, well designed garden bath tub, and updated shower. The guest bedrooms are at the opposite end of this home and also feature a bathroom with upgraded lighting, granite counters, and well maintained shower. Outside is an open porch area along with brick pavers for relaxation and ample sitting room. The large backyard has a vinyl fence with a gate leading to no rear neighbors behind your home. Take advantage of the opportunity to own this beautiful home today! Weston Park is a great, small neighborhood with oak-lined streets and low HOA dues. ** Full property walk-through video in the virtual tour! **
Last Agent to Sell the Property
LA ROSA REALTY ORLANDO LLC License #3147604 Listed on: 02/03/2018

Home Details
Home Type
- Single Family
Est. Annual Taxes
- $2,184
Year Built
- Built in 1995
Lot Details
- 8,001 Sq Ft Lot
- Near Conservation Area
- Fenced
- Mature Landscaping
- Irrigation
- Oak Trees
- Property is zoned R-1A
HOA Fees
- $12 Monthly HOA Fees
Parking
- 2 Car Attached Garage
Home Design
- Slab Foundation
- Shingle Roof
- Block Exterior
- Stucco
Interior Spaces
- 1,740 Sq Ft Home
- Cathedral Ceiling
- Ceiling Fan
- Electric Fireplace
- Blinds
- Entrance Foyer
- Family Room with Fireplace
- Separate Formal Living Room
- Formal Dining Room
- Inside Utility
- Fire and Smoke Detector
- Attic
Kitchen
- Eat-In Kitchen
- Range
- Microwave
- Dishwasher
- Stone Countertops
- Disposal
Flooring
- Laminate
- Ceramic Tile
Bedrooms and Bathrooms
- 3 Bedrooms
- Split Bedroom Floorplan
- 2 Full Bathrooms
Outdoor Features
- Deck
- Covered patio or porch
Utilities
- Central Heating and Cooling System
- Electric Water Heater
- Cable TV Available
Listing and Financial Details
- Down Payment Assistance Available
- Homestead Exemption
- Visit Down Payment Resource Website
- Tax Lot 18
- Assessor Parcel Number 10-22-28-9219-00-180
Community Details
Overview
- Weston Park Subdivision
- The community has rules related to deed restrictions
Recreation
- Tennis Courts
- Community Playground
- Park
Ownership History
Purchase Details
Home Financials for this Owner
Home Financials are based on the most recent Mortgage that was taken out on this home.Purchase Details
Home Financials for this Owner
Home Financials are based on the most recent Mortgage that was taken out on this home.Purchase Details
Home Financials for this Owner
Home Financials are based on the most recent Mortgage that was taken out on this home.Purchase Details
Purchase Details
Home Financials for this Owner
Home Financials are based on the most recent Mortgage that was taken out on this home.Purchase Details
Home Financials for this Owner
Home Financials are based on the most recent Mortgage that was taken out on this home.Purchase Details
Home Financials for this Owner
Home Financials are based on the most recent Mortgage that was taken out on this home.Purchase Details
Similar Homes in Ocoee, FL
Home Values in the Area
Average Home Value in this Area
Purchase History
| Date | Type | Sale Price | Title Company |
|---|---|---|---|
| Warranty Deed | $245,000 | Arlesian Title Inc | |
| Warranty Deed | $176,000 | Brokers Title | |
| Special Warranty Deed | $124,000 | Title & Abstract Agency | |
| Trustee Deed | $95,600 | None Available | |
| Interfamily Deed Transfer | $80,000 | -- | |
| Interfamily Deed Transfer | $160,000 | South Lake Title Services In | |
| Warranty Deed | $110,400 | -- | |
| Deed | $52,900 | -- |
Mortgage History
| Date | Status | Loan Amount | Loan Type |
|---|---|---|---|
| Open | $194,000 | New Conventional | |
| Closed | $196,000 | New Conventional | |
| Previous Owner | $158,400 | New Conventional | |
| Previous Owner | $120,856 | FHA | |
| Previous Owner | $140,000 | Credit Line Revolving | |
| Previous Owner | $74,000 | Unknown | |
| Previous Owner | $160,000 | New Conventional | |
| Previous Owner | $94,357 | New Conventional | |
| Previous Owner | $98,450 | New Conventional | |
| Previous Owner | $104,000 | New Conventional |
Property History
| Date | Event | Price | Change | Sq Ft Price |
|---|---|---|---|---|
| 03/09/2018 03/09/18 | Sold | $245,000 | +2.1% | $141 / Sq Ft |
| 02/05/2018 02/05/18 | Pending | -- | -- | -- |
| 02/03/2018 02/03/18 | For Sale | $240,000 | +93.5% | $138 / Sq Ft |
| 05/26/2015 05/26/15 | Off Market | $124,000 | -- | -- |
| 01/27/2012 01/27/12 | Sold | $124,000 | 0.0% | $73 / Sq Ft |
| 12/01/2011 12/01/11 | Pending | -- | -- | -- |
| 10/13/2011 10/13/11 | For Sale | $124,000 | -- | $73 / Sq Ft |
Tax History Compared to Growth
Tax History
| Year | Tax Paid | Tax Assessment Tax Assessment Total Assessment is a certain percentage of the fair market value that is determined by local assessors to be the total taxable value of land and additions on the property. | Land | Improvement |
|---|---|---|---|---|
| 2025 | $3,994 | $258,278 | -- | -- |
| 2024 | $3,384 | $258,278 | -- | -- |
| 2023 | $3,384 | $214,562 | $0 | $0 |
| 2022 | $3,241 | $206,371 | $0 | $0 |
| 2021 | $3,205 | $200,360 | $0 | $0 |
| 2020 | $3,064 | $197,594 | $0 | $0 |
| 2019 | $3,171 | $193,152 | $35,000 | $158,152 |
| 2018 | $2,201 | $135,604 | $0 | $0 |
| 2017 | $2,184 | $152,291 | $30,000 | $122,291 |
| 2016 | $2,185 | $136,645 | $18,000 | $118,645 |
| 2015 | $2,218 | $129,179 | $18,000 | $111,179 |
| 2014 | $1,944 | $114,637 | $18,000 | $96,637 |
Agents Affiliated with this Home
-
Thomas Staples

Seller's Agent in 2018
Thomas Staples
LA ROSA REALTY ORLANDO LLC
(407) 234-4344
93 Total Sales
-
Bill Mauer

Buyer's Agent in 2018
Bill Mauer
RE/MAX
(407) 497-3112
94 Total Sales
-
W
Buyer's Agent in 2018
William Mauer
RE/MAX
-
Edward Hru

Seller's Agent in 2012
Edward Hru
EXP REALTY LLC
(407) 721-2124
2 in this area
44 Total Sales
-
Karen Ledet

Buyer's Agent in 2012
Karen Ledet
EXP REALTY LLC
(407) 463-2303
83 Total Sales
Map
Source: Stellar MLS
MLS Number: O5560342
APN: 10-2228-9219-00-180
- 2705 Nan Dr
- 2514 Dovetail Dr
- 2618 Coventry Ln
- 2417 Liela Lee Ct
- 2444 Andre Ct
- 2203 Essex Dr
- 2637 Florence St
- 1730 Lochshyre Loop
- 2603 Coventry Ln
- 2573 Ocoee Reserve Ct
- 1112 Royal Marquis Cir
- 1200 Montheath Cir
- 8723 A D Mims Rd
- 2524 Good Homes Rd
- 2945 Southgate Terrace
- 8356 Silver Star Rd
- 8443 A D Mims Rd
- 2663 Greywall Ave
- 920 Cool Springs Cir
- 1131 Turtle Lake Ct
