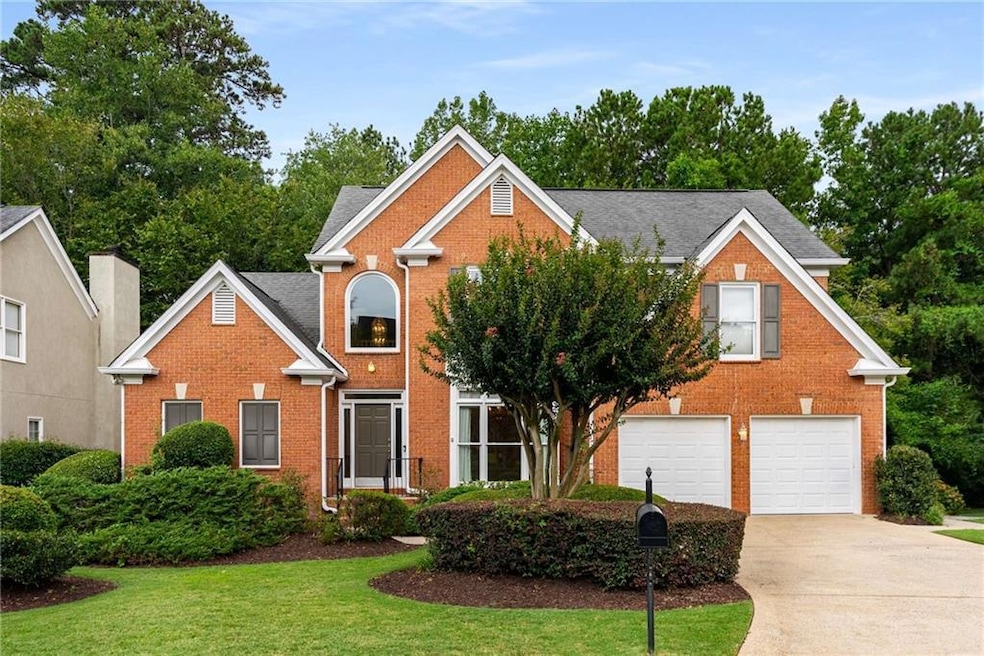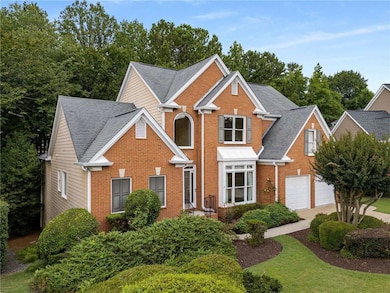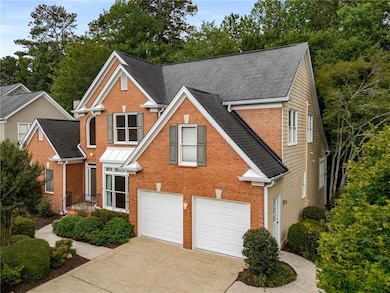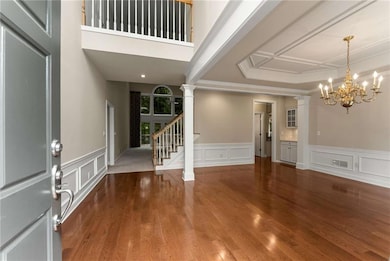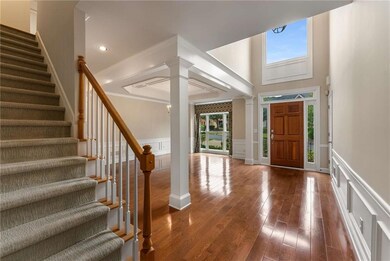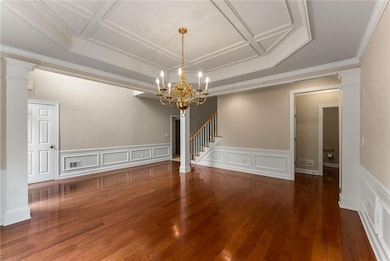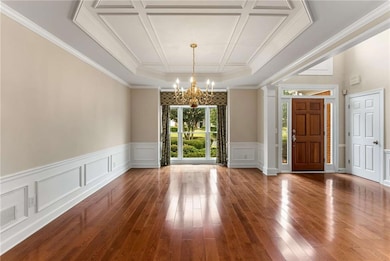2381 Briarleigh Way Atlanta, GA 30338
Estimated payment $4,650/month
Highlights
- View of Trees or Woods
- Dining Room Seats More Than Twelve
- Cathedral Ceiling
- Dunwoody High School Rated A
- Deck
- Oversized primary bedroom
About This Home
Welcome to 2381 Briarleigh Way- an impeccably maintained Pulte resale nestled in a tranquil, nature-filled setting in the heart of Dunwoody. This updated home features a sought-after primary suite on the main level and a fantastic, flowing floorplan. Step into the soaring two-story great room, the stunning centerpiece of the home, filled with natural light. The spacious kitchen opens to a fireside keeping room and overlooks a lush, private backyard. Entertain with ease in the oversized dining room with a dry bar, perfect for hosting. The luxury primary suite offers deck access, a spa-like bath with a whirlpool tub and oversized shower, plus a custom walk-in California closet. Upstairs are three well-sized secondary bedrooms and a full bath. The home lives beautifully as a single level with space above and a full unfinished terrace level below for future expansion or ample storage. Enjoy coffee or cocktails on the expansive deck surrounded by woods, a peaceful creek, and abundant nature- your own private oasis.
Listing Agent
Berkshire Hathaway HomeServices Georgia Properties License #175595 Listed on: 07/22/2025

Home Details
Home Type
- Single Family
Est. Annual Taxes
- $7,257
Year Built
- Built in 1994
Lot Details
- 8,712 Sq Ft Lot
- Lot Dimensions are 32x36x115x103x100
- Landscaped
- Level Lot
- Irrigation Equipment
- Private Yard
- Back and Front Yard
HOA Fees
- $92 Monthly HOA Fees
Parking
- 2 Car Garage
- Parking Accessed On Kitchen Level
- Front Facing Garage
- Driveway Level
Home Design
- Traditional Architecture
- Brick Exterior Construction
- Shingle Roof
- Composition Roof
- Cement Siding
- Concrete Perimeter Foundation
Interior Spaces
- 2-Story Property
- Bookcases
- Dry Bar
- Crown Molding
- Tray Ceiling
- Cathedral Ceiling
- Ceiling Fan
- Recessed Lighting
- Fireplace With Glass Doors
- Gas Log Fireplace
- Double Pane Windows
- Two Story Entrance Foyer
- Great Room with Fireplace
- Family Room
- Living Room
- Dining Room Seats More Than Twelve
- Formal Dining Room
- Keeping Room
- Views of Woods
- Attic
Kitchen
- Eat-In Kitchen
- Double Self-Cleaning Oven
- Gas Cooktop
- Microwave
- Dishwasher
- Kitchen Island
- Solid Surface Countertops
- White Kitchen Cabinets
- Disposal
Flooring
- Wood
- Carpet
- Ceramic Tile
Bedrooms and Bathrooms
- Oversized primary bedroom
- 4 Bedrooms | 1 Primary Bedroom on Main
- Walk-In Closet
- Vaulted Bathroom Ceilings
- Dual Vanity Sinks in Primary Bathroom
- Separate Shower in Primary Bathroom
- Soaking Tub
Laundry
- Laundry Room
- Laundry on main level
Unfinished Basement
- Basement Fills Entire Space Under The House
- Interior and Exterior Basement Entry
- Natural lighting in basement
Outdoor Features
- Deck
- Covered Patio or Porch
Location
- Property is near schools
- Property is near shops
Schools
- Kingsley Elementary School
- Peachtree Middle School
- Dunwoody High School
Utilities
- Forced Air Zoned Heating and Cooling System
- Heating System Uses Natural Gas
- Underground Utilities
- 110 Volts
- Gas Water Heater
- Phone Available
- Cable TV Available
Listing and Financial Details
- Legal Lot and Block 29 / 1
- Assessor Parcel Number 06 338 01 042
Community Details
Overview
- $2,200 Initiation Fee
- Homeside Properties Association, Phone Number (678) 248-8885
- Dunwoody Close Subdivision
- Rental Restrictions
Recreation
- Tennis Courts
- Community Pool
Map
Home Values in the Area
Average Home Value in this Area
Tax History
| Year | Tax Paid | Tax Assessment Tax Assessment Total Assessment is a certain percentage of the fair market value that is determined by local assessors to be the total taxable value of land and additions on the property. | Land | Improvement |
|---|---|---|---|---|
| 2025 | $7,862 | $301,520 | $54,000 | $247,520 |
| 2024 | $7,257 | $269,440 | $54,000 | $215,440 |
| 2023 | $7,257 | $249,360 | $54,000 | $195,360 |
| 2022 | $5,936 | $210,640 | $54,000 | $156,640 |
| 2021 | $5,997 | $216,960 | $54,000 | $162,960 |
| 2020 | $5,430 | $186,680 | $54,000 | $132,680 |
| 2019 | $4,860 | $168,800 | $54,000 | $114,800 |
| 2018 | $5,414 | $181,280 | $51,880 | $129,400 |
| 2017 | $5,316 | $161,760 | $51,880 | $109,880 |
| 2016 | $5,367 | $168,320 | $51,880 | $116,440 |
| 2014 | $5,301 | $163,000 | $47,270 | $115,730 |
Property History
| Date | Event | Price | List to Sale | Price per Sq Ft |
|---|---|---|---|---|
| 10/28/2025 10/28/25 | For Sale | $750,000 | 0.0% | $242 / Sq Ft |
| 10/27/2025 10/27/25 | Off Market | $750,000 | -- | -- |
| 07/22/2025 07/22/25 | For Sale | $750,000 | -- | $242 / Sq Ft |
Purchase History
| Date | Type | Sale Price | Title Company |
|---|---|---|---|
| Deed | $305,000 | -- | |
| Deed | $275,800 | -- |
Mortgage History
| Date | Status | Loan Amount | Loan Type |
|---|---|---|---|
| Open | $244,000 | New Conventional | |
| Previous Owner | $220,500 | No Value Available |
Source: First Multiple Listing Service (FMLS)
MLS Number: 7618727
APN: 06-338-01-042
- 5264 Brooke Ridge Dr
- 5310 Brooke Ridge Dr Unit 5310
- 5352 Waterford Dr
- 5318 Brooke Farm Dr
- 4641 Brunning Ct
- 7640 Ryefield Dr
- 5513 N Peachtree Rd
- 355 Aldenshire Place
- 7695 Brigham Dr
- 7410 Chestwick Ct
- 7465 Stoneykirk Close
- 5145 Davantry Dr
- 230 Westminster Place
- 2822 Christopher Ct
- 130 Belvedere Ct
- 5231 Seaton Dr
- 5224 N Peachtree Rd
- 5262 Happy Hollow Rd
- 5407 Oxford Chase Way Unit 3
- 2140 Dunwoody Glen
- 2532 Lakebrook Ct
- 2312 Welton Place Unit BASEMENT
- 3090 Branham Dr
- 2995 Coles Way
- 6858 Lockridge Dr NW
- 4972 Vermack Rd
- 4695 N Peachtree Rd
- 6725 Ridge Moore Dr
- 6701 Winterbrook Ct
- 1620 Chevron Way
- 2611 Briers Dr N
- 3495 Jones Mill Rd
- 6516 Spalding Dr
- 5070 Vernon Springs Dr
- 3774 Meadow Creek Dr
- 2300 Peachford Rd Unit 1209
