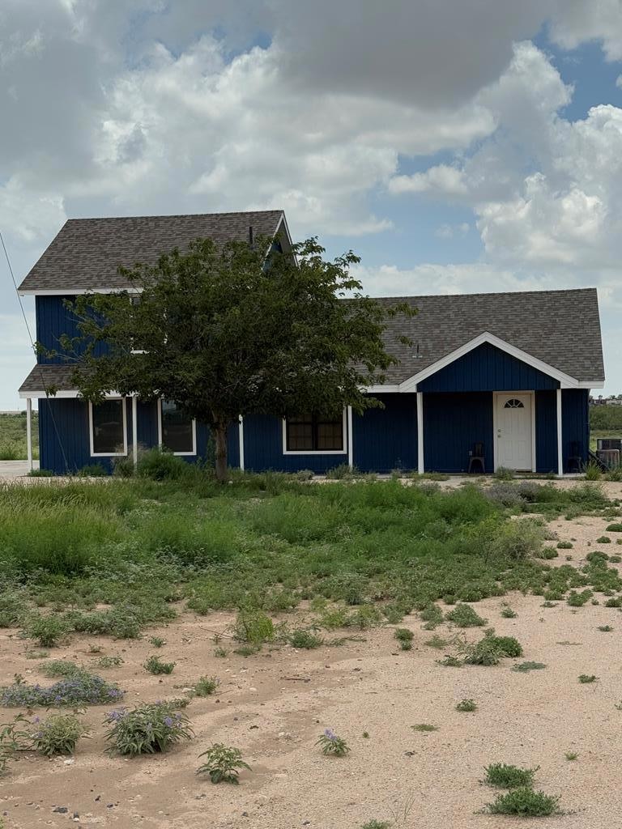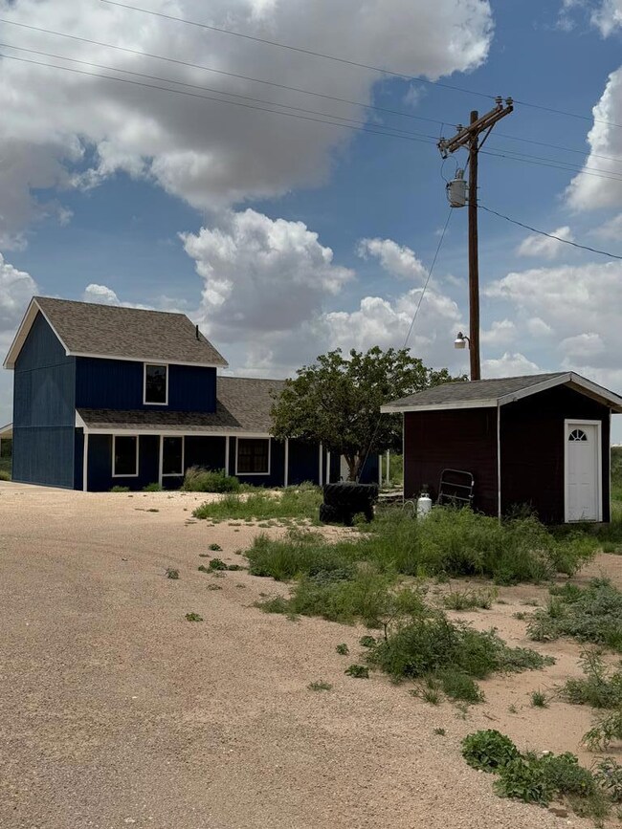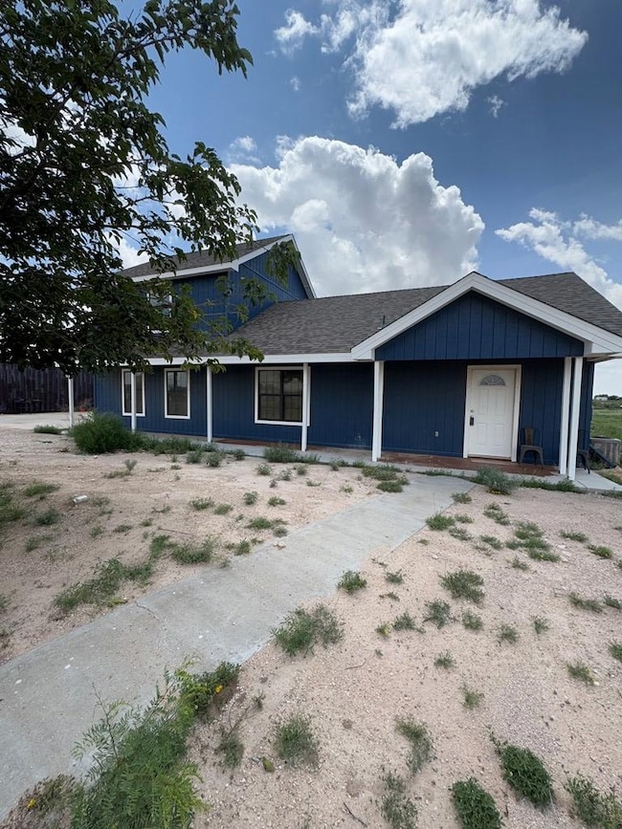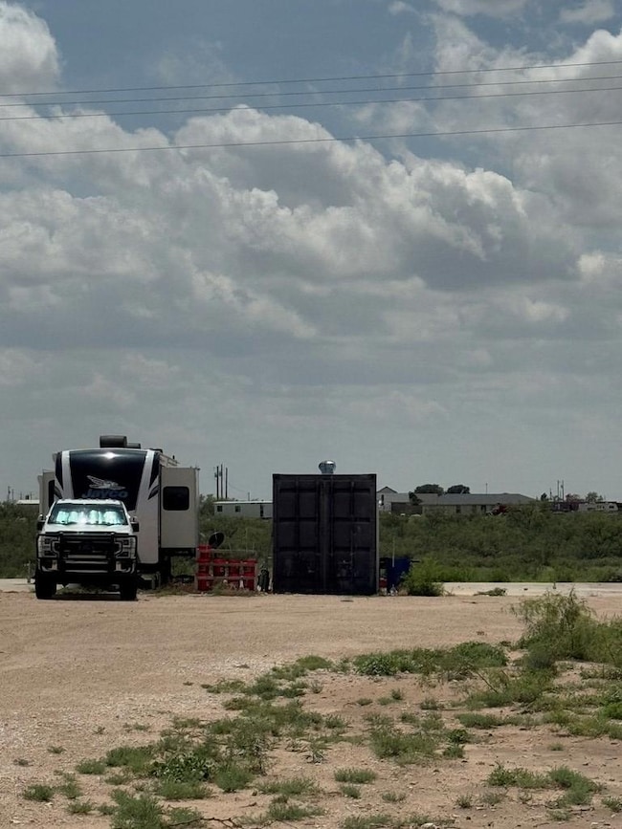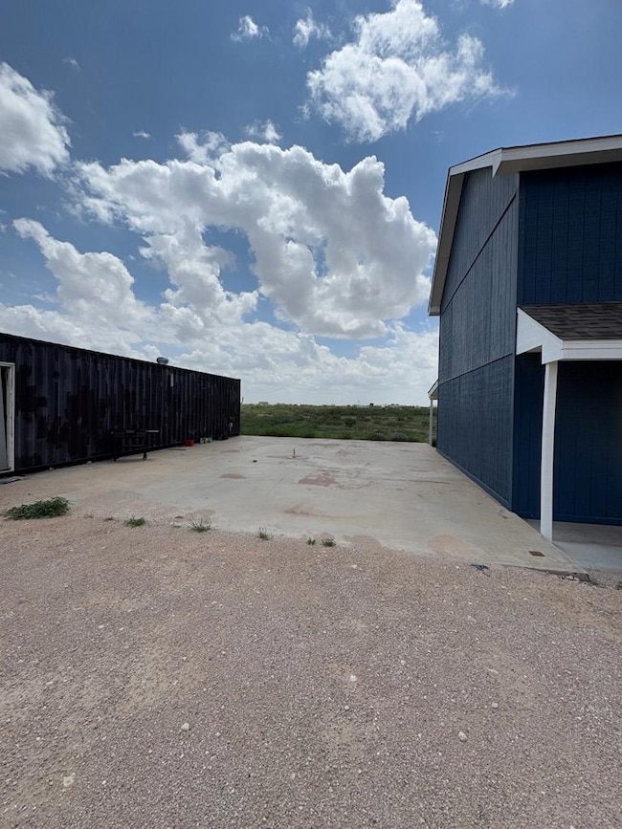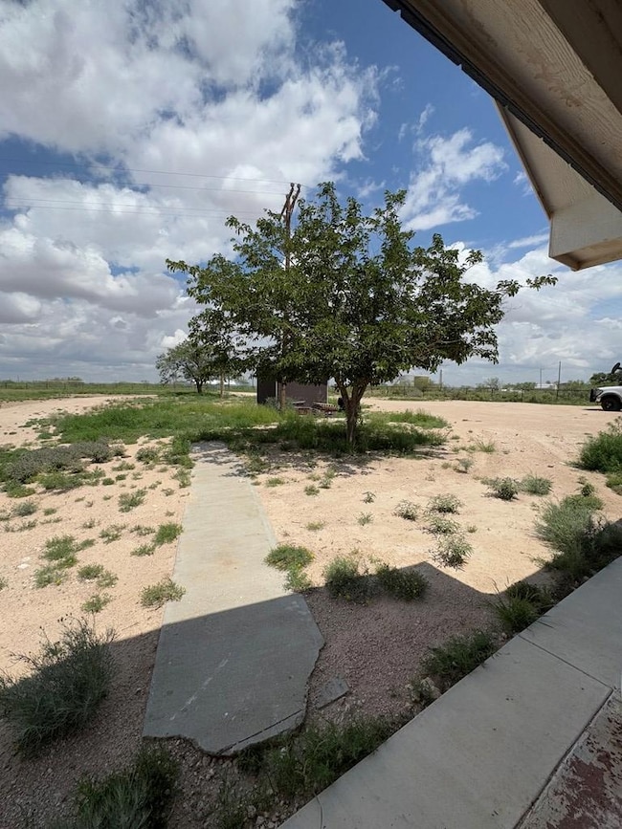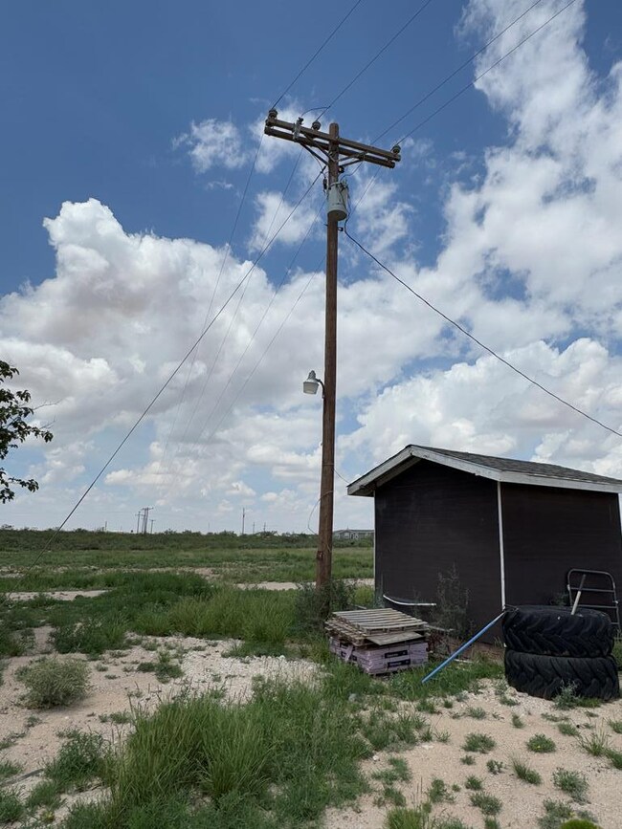
2381 County Rd C2691 Stanton, TX 79782
Estimated payment $2,216/month
Highlights
- Popular Property
- High Ceiling
- Covered patio or porch
- RV Access or Parking
- No HOA
- Formal Dining Room
About This Home
Charming Country Property blends older w/ 1 yr old upstairs addition! PERFECT FOR PEACEFUL LIVING OR INCOME POTENTIAL! This 2 bedroom 2 bathroom home features a spacious upstairs primary w/ private bath & beautiful views! DOWNSTAIRS OFFERS COZY LIVING AREAS & 2ND BEDROOM w/ FULL BATH. This property includes 2 RV rental spaces & hookups! (1 space rented) IDEAL FOR GUESTS & ADDITIONAL REVENUE! Storage facility provides extra space for tools & equipment. Enjoy serene rural surroundings w/ room to grow & relax just minutes from town amenities! A GREAT OPPORTUNITY FOR HOMEOWNERS WHO VALUE QUIET!
Listing Agent
RE/MAX Energy Brokerage Email: 4326347043, LauraMsellsMidland@gmail.com License #TREC #0695783 Listed on: 07/19/2025

Home Details
Home Type
- Single Family
Est. Annual Taxes
- $4,000
Year Built
- Built in 1995
Home Design
- Slab Foundation
- Frame Construction
- Composition Roof
- Wood Siding
Interior Spaces
- 2,240 Sq Ft Home
- 2-Story Property
- High Ceiling
- Ceiling Fan
- Shades
- Formal Dining Room
- Tile Flooring
- Fire and Smoke Detector
Kitchen
- Self-Cleaning Oven
- Electric Range
- Free-Standing Range
- Microwave
- Dishwasher
Bedrooms and Bathrooms
- 2 Bedrooms
- Primary Bedroom Upstairs
- Split Bedroom Floorplan
- 2 Full Bathrooms
Laundry
- Laundry in Utility Room
- Electric Dryer
Parking
- Parking Pad
- Circular Driveway
- Open Parking
- RV Access or Parking
Outdoor Features
- Covered patio or porch
- Shed
Schools
- Stanton Elementary And Middle School
- Stanton High School
Utilities
- Central Heating and Cooling System
- Well
- Electric Water Heater
- Water Softener is Owned
- Septic Tank
Additional Features
- 6.31 Acre Lot
- Flood Insurance May Be Required
Community Details
- No Home Owners Association
- Mustang Creek Subdivision
Listing and Financial Details
- Assessor Parcel Number 5831
Map
Home Values in the Area
Average Home Value in this Area
Tax History
| Year | Tax Paid | Tax Assessment Tax Assessment Total Assessment is a certain percentage of the fair market value that is determined by local assessors to be the total taxable value of land and additions on the property. | Land | Improvement |
|---|---|---|---|---|
| 2024 | $1,374 | $128,460 | $20,000 | $108,460 |
| 2023 | $671 | $61,220 | $20,000 | $41,220 |
| 2022 | $795 | $61,220 | $20,000 | $41,220 |
| 2021 | $989 | $60,430 | $20,000 | $40,430 |
| 2020 | $1,058 | $60,430 | $20,000 | $40,430 |
| 2019 | $1,199 | $60,430 | $20,000 | $40,430 |
| 2018 | $1,173 | $59,650 | $20,000 | $39,650 |
| 2017 | $1,173 | $58,880 | $20,000 | $38,880 |
| 2016 | $766 | $43,470 | $20,000 | $23,470 |
| 2015 | -- | $43,470 | $20,000 | $23,470 |
| 2014 | -- | $43,470 | $20,000 | $23,470 |
Property History
| Date | Event | Price | Change | Sq Ft Price |
|---|---|---|---|---|
| 07/19/2025 07/19/25 | For Sale | $340,000 | -- | $152 / Sq Ft |
Purchase History
| Date | Type | Sale Price | Title Company |
|---|---|---|---|
| Executors Deed | -- | None Listed On Document | |
| Warranty Deed | -- | None Listed On Document | |
| Deed | -- | None Listed On Document | |
| Assignment Deed | -- | None Listed On Document | |
| Assignment Deed | -- | None Listed On Document | |
| Assignment Deed | -- | None Listed On Document | |
| Assignment Deed | -- | None Listed On Document | |
| Assignment Deed | -- | None Listed On Document | |
| Assignment Deed | -- | None Listed On Document | |
| Assignment Deed | -- | None Listed On Document | |
| Assignment Deed | -- | None Listed On Document | |
| Assignment Deed | -- | None Listed On Document | |
| Warranty Deed | -- | None Listed On Document | |
| Gift Deed | -- | None Listed On Document | |
| Quit Claim Deed | -- | None Listed On Document | |
| Quit Claim Deed | -- | None Listed On Document | |
| Deed | -- | West Texas Abstract & Title | |
| Deed | -- | None Listed On Document | |
| Deed Of Distribution | -- | None Listed On Document | |
| Special Warranty Deed | -- | None Listed On Document | |
| Quit Claim Deed | -- | None Listed On Document | |
| Quit Claim Deed | -- | None Listed On Document |
Mortgage History
| Date | Status | Loan Amount | Loan Type |
|---|---|---|---|
| Open | $161,600 | New Conventional | |
| Closed | $0 | New Conventional |
Similar Homes in Stanton, TX
Source: Permian Basin Board of REALTORS®
MLS Number: 50083927
APN: 5831
- 00 County Road C2671
- 2286 Mist Ave
- 2359 Sunny Ave
- 2323 Mist Ave
- 2403 Sunny Ave
- 2369 Mist Ave
- 2400 Mist Ave
- 2361 Rain Ave
- 0 Farm To Market Road 1208
- 0000 Farm To Market Road 1208
- 2740 County Road C2000
- 9701 E Highway 80
- 2196 Santa Anna St
- 6701 E County Road 52
- 7610 E County Road 60
- 5600 N County Road 1125
- 5301 N County Rd 1123
- TBD Bowie St
- 4700 N County Road 1125
- 2146 Santa Anna St
- 7301 E County Road 62
- 1607 S Co Road 1085
- 1807 S County Road 1115
- 406 W 4th St
- 6004 Kingsville St
- 6708 Draw Ct
- 2706 Ranch Ave
- 2908 Yellowhouse Ave
- 7210 E County Road 98
- 2912 Pitchfork Rd
- 2912 Pitchfork Ranch Rd
- 2523 Rio Place
- 7403 E County Road 99
- 2516 Wyatt Way
- 2512 Wyatt Way
- 2716 River Bend Rd
- 2205 N County Road 1147
- 6012 Herd Ave
- 6505 S County Road 1060
- 5903 Monahans Rd
