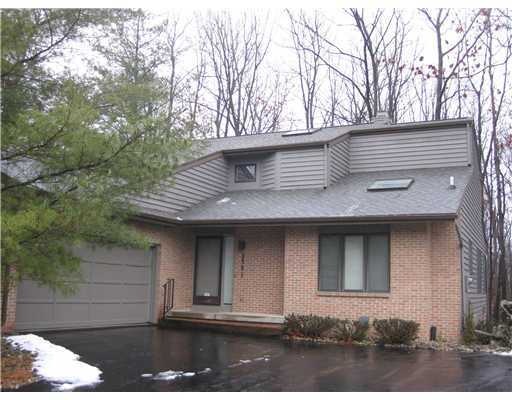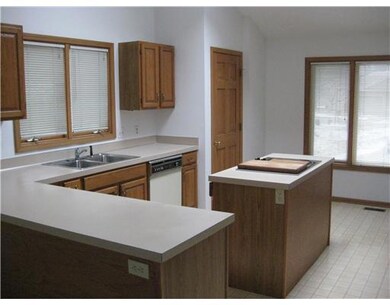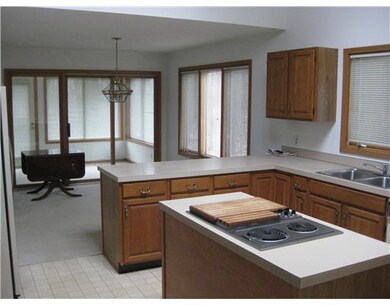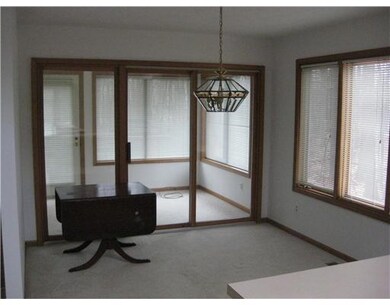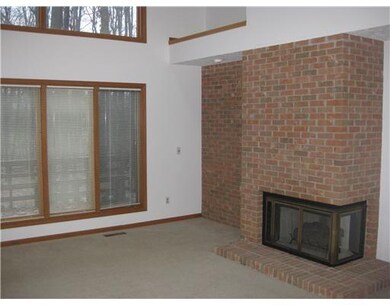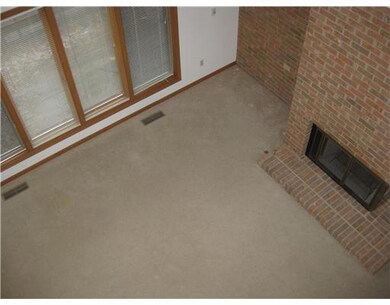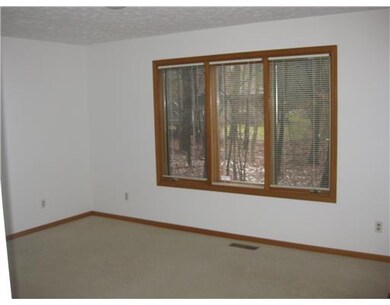
2381 Emerald Forest Cir Unit 30 East Lansing, MI 48823
Highlights
- Deck
- Contemporary Architecture
- Cathedral Ceiling
- Bennett Woods Elementary School Rated A
- Wooded Lot
- Main Floor Primary Bedroom
About This Home
As of July 2017*******Welcome to 2381 Emerald Forest Circle*******Prime location in desirable Wildwood Lakes subdivision. Close and convenient to Michigan State University, Meridian Mall and the Meridian Township Farmer's Market yet tucked away in a wooded cul-de-sac setting. Ready for you to move right in with all appliances included. First floor features include a large front entry foyer with oak flooring, first floor master suite with a private whirlpool tub and walkin closet, spacious and bright kitchen featuring a large pantry, skylight and ample cabinet and countertop space, four season room overlooking the woods and with access to an expansive rear deck offering calming natural views, two-story living room with a corner gas fireplace and first floor laundry. The second floor is perfect for guests with two additional bedrooms and a private full bathroom. Other features include an attached 2.5-car garage with a storage room, full basement with egress and daylight windows and much more. Don't let this great opportunity slip away - you won't find a nicer condo with better amenities at such a great value. Please schedule showings through listing agent's office.
Last Agent to Sell the Property
Martha Bashore
Coldwell Banker Realty -Stadium License #6506038564
Property Details
Home Type
- Condominium
Year Built
- Built in 1985
Lot Details
- Wooded Lot
HOA Fees
- $300 Monthly HOA Fees
Parking
- 2 Car Attached Garage
- Garage Door Opener
Home Design
- Contemporary Architecture
- Wood Siding
Interior Spaces
- 2,286 Sq Ft Home
- 2-Story Property
- Cathedral Ceiling
- Ceiling Fan
- Gas Fireplace
- Entrance Foyer
- Great Room
- Living Room
- Dining Room
- Home Security System
Kitchen
- Oven
- Range
- Dishwasher
- Disposal
Bedrooms and Bathrooms
- 3 Bedrooms
- Primary Bedroom on Main
- Whirlpool Bathtub
Laundry
- Laundry on main level
- Dryer
- Washer
Basement
- Basement Fills Entire Space Under The House
- Natural lighting in basement
Outdoor Features
- Deck
- Covered patio or porch
Utilities
- Forced Air Heating and Cooling System
- Heating System Uses Natural Gas
- Gas Water Heater
- Cable TV Available
Community Details
Overview
- Association fees include trash, snow removal, liability insurance, lawn care, fire insurance, exterior maintenance
- Wildwood Lakes Association
Security
- Fire and Smoke Detector
Ownership History
Purchase Details
Home Financials for this Owner
Home Financials are based on the most recent Mortgage that was taken out on this home.Purchase Details
Purchase Details
Home Financials for this Owner
Home Financials are based on the most recent Mortgage that was taken out on this home.Purchase Details
Purchase Details
Purchase Details
Map
Similar Home in East Lansing, MI
Home Values in the Area
Average Home Value in this Area
Purchase History
| Date | Type | Sale Price | Title Company |
|---|---|---|---|
| Warranty Deed | $218,000 | None Available | |
| Warranty Deed | $145,000 | None Available | |
| Warranty Deed | $140,000 | None Available | |
| Interfamily Deed Transfer | -- | None Available | |
| Warranty Deed | $210,000 | Midstate Title Company | |
| Warranty Deed | $159,900 | -- |
Property History
| Date | Event | Price | Change | Sq Ft Price |
|---|---|---|---|---|
| 07/13/2017 07/13/17 | Sold | $218,000 | +1.4% | $95 / Sq Ft |
| 06/09/2017 06/09/17 | Price Changed | $214,900 | -2.3% | $94 / Sq Ft |
| 05/25/2017 05/25/17 | For Sale | $219,900 | +57.1% | $96 / Sq Ft |
| 07/23/2012 07/23/12 | Sold | $140,000 | 0.0% | $61 / Sq Ft |
| 06/05/2012 06/05/12 | Pending | -- | -- | -- |
| 01/18/2012 01/18/12 | For Sale | $140,000 | -- | $61 / Sq Ft |
Tax History
| Year | Tax Paid | Tax Assessment Tax Assessment Total Assessment is a certain percentage of the fair market value that is determined by local assessors to be the total taxable value of land and additions on the property. | Land | Improvement |
|---|---|---|---|---|
| 2024 | $6,592 | $146,700 | $0 | $146,700 |
| 2023 | $6,592 | $138,400 | $0 | $138,400 |
| 2022 | $6,302 | $130,800 | $0 | $130,800 |
| 2021 | $6,182 | $128,300 | $0 | $128,300 |
| 2020 | $6,070 | $127,000 | $0 | $127,000 |
| 2019 | $5,914 | $121,800 | $0 | $121,800 |
| 2018 | $5,616 | $111,200 | $0 | $111,200 |
| 2017 | $4,301 | $106,100 | $0 | $106,100 |
| 2016 | $1,935 | $95,100 | $0 | $95,100 |
| 2015 | $1,935 | $88,600 | $0 | $0 |
| 2014 | $1,935 | $87,500 | $0 | $0 |
Source: Greater Lansing Association of Realtors®
MLS Number: 33235
APN: 02-02-16-108-030
- 2430 Emerald Lake Dr
- 2440 Emerald Lake Dr
- 2411 Emerald Lake Dr
- 2454 Emerald Lake Dr Unit 106
- 2397 Emerald Forest Cir Unit 26
- 5331 E Hidden Lake Dr
- 2371 Emerald Forest Cir
- 5259 Golden Cir
- 5267 E Hidden Lake Dr
- 2410 Burcham Dr
- 2343 Sapphire Ln Unit 48
- 5431 Wild Oak Dr Unit 20
- 5166 Park Lake Rd
- 5380 Blue Haven Dr
- 2666 Roseland Ave
- 5213 Blue Haven Dr
- 5219 Wardcliff Dr
- 5680 Deville Ct Unit 61
- 2512 Royce Ct
- 1842 Burcham Dr
